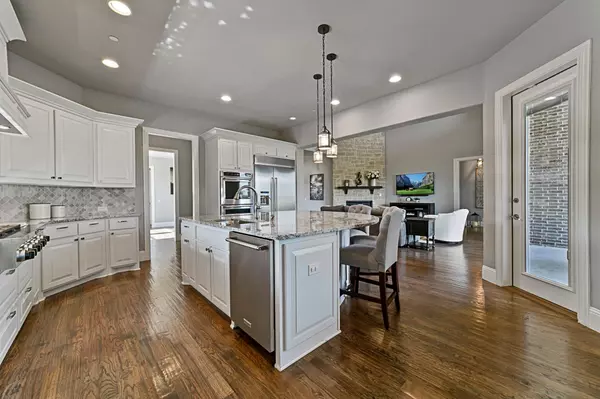$1,150,000
For more information regarding the value of a property, please contact us for a free consultation.
5 Beds
6 Baths
5,032 SqFt
SOLD DATE : 09/02/2022
Key Details
Property Type Single Family Home
Sub Type Single Family Residence
Listing Status Sold
Purchase Type For Sale
Square Footage 5,032 sqft
Price per Sqft $228
Subdivision Prairie View Farms
MLS Listing ID 20106211
Sold Date 09/02/22
Style Traditional
Bedrooms 5
Full Baths 5
Half Baths 1
HOA Fees $33/ann
HOA Y/N Mandatory
Year Built 2016
Annual Tax Amount $14,756
Lot Size 1.180 Acres
Acres 1.18
Property Description
This spectacular home on over an acre offers the peace of country living with the comfort of a wonderful neighborhood. As you enter the home, notice the hand scraped hardwood floors, vaulted ceiling & sweeping natural light that flows from the 12 ft sliding doors. The gorgeous kitchen with double ovens, gas cooktop, built-in refrigerator & a massive granite island that overlooks the breakfast area, backyard and living room is connected to the oversized dining area with wine room via the butlers pantry. The master bedroom offers a gorgeous bay window that overlooks the backyard & has an ensuite bath complete with dual walk-in closets, an abundance of storage and soaker tub. Downstairs also has a bedroom with ensuite bath & spacious office while upstairs offers 3 bedrooms each with ensuite bath, a large gameroom with built-in storage & a fantastic media room that's great for hosting movie nights. The oversized backyard is a blank canvas to make your outdoor dreams a reality.
Location
State TX
County Denton
Community Fishing
Direction From I-35 W S take the exit toward Robson Ranch Rd. Turn Right onto Robson Ranch Rd. Turn Left onto Faught Rd. Turn Left Onto Prairie View Dr. Home will be on the Left.
Rooms
Dining Room 2
Interior
Interior Features Cable TV Available, Decorative Lighting, Double Vanity, Eat-in Kitchen, Flat Screen Wiring, Granite Counters, High Speed Internet Available, Kitchen Island, Open Floorplan, Pantry, Walk-In Closet(s)
Heating Electric, Natural Gas
Cooling Ceiling Fan(s), Central Air, Electric
Flooring Carpet, Ceramic Tile, Wood
Fireplaces Number 1
Fireplaces Type Gas Logs
Appliance Dishwasher, Disposal
Heat Source Electric, Natural Gas
Laundry Utility Room, Full Size W/D Area
Exterior
Exterior Feature Covered Patio/Porch, Rain Gutters
Garage Spaces 3.0
Fence Split Rail
Community Features Fishing
Utilities Available Cable Available, City Water, Curbs, Septic
Roof Type Composition
Garage Yes
Building
Lot Description Acreage, Interior Lot, Landscaped, Lrg. Backyard Grass, Sprinkler System
Story Two
Foundation Slab
Structure Type Brick
Schools
School District Argyle Isd
Others
Restrictions Deed
Ownership See agent
Acceptable Financing Cash, Conventional, FHA, VA Loan
Listing Terms Cash, Conventional, FHA, VA Loan
Financing VA
Special Listing Condition Aerial Photo
Read Less Info
Want to know what your home might be worth? Contact us for a FREE valuation!

Our team is ready to help you sell your home for the highest possible price ASAP

©2024 North Texas Real Estate Information Systems.
Bought with Billy Bishop • Engel&Voelkers DallasSouthlake






