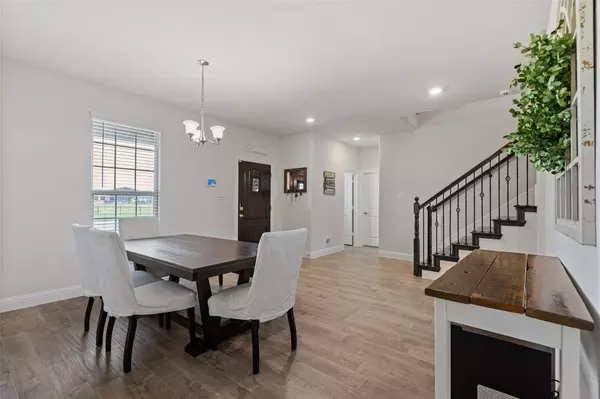$535,000
For more information regarding the value of a property, please contact us for a free consultation.
5 Beds
4 Baths
3,266 SqFt
SOLD DATE : 09/12/2022
Key Details
Property Type Single Family Home
Sub Type Single Family Residence
Listing Status Sold
Purchase Type For Sale
Square Footage 3,266 sqft
Price per Sqft $163
Subdivision Silverado Ph 3
MLS Listing ID 20047224
Sold Date 09/12/22
Style Traditional
Bedrooms 5
Full Baths 3
Half Baths 1
HOA Fees $37
HOA Y/N Mandatory
Year Built 2020
Annual Tax Amount $9,490
Lot Size 10,890 Sqft
Acres 0.25
Property Description
**Seller will pay $10,000 toward buyer's closing costs and or buy down interest rate with acceptable offer.** Spacious 5 Bed 3.5 bath home on oversized .25 acres built in 2020. Whole House Water Filtration System, Chopped Stone Elevation, 3 Car Tandem Garage, Epoxy Garage Floor, Open Plan Great For Entertaining, Lots of Light. Stunning Kitchen Situated in the Heart of the Home Offers White Cabinets with Hardware, Granite Countertops, Stainless Steel Appliances, Gas Cook Top, Large Kitchen Sink, Island Can Seat 4 comfortably, Beautiful Wood Like Tile Flooring. Master Bath Features Dual Sinks, a Large Shower, Garden Tub, Linen Closet, Frameless Glass Enclosure, Pass Thru Door From Master Closet to Utility-Laundry Room. Tankless Water,AHRI Certified 16 Seer Carrier Air Conditioner. Smart Home System . CoServ for Electric and Gas. No City Taxes - In an unincorporated Area. Community Pool. Jogging and bike paths, park, playground, private lake-pond.
Location
State TX
County Denton
Community Community Pool, Park, Playground
Direction From HWY 380, go North on 2931. Continue for approximately 2 miles. Addition will be on your left.
Rooms
Dining Room 1
Interior
Interior Features Cable TV Available, High Speed Internet Available, Kitchen Island, Smart Home System
Heating Central, Natural Gas
Cooling Ceiling Fan(s), Central Air, Electric
Flooring Carpet, Ceramic Tile
Fireplaces Number 1
Fireplaces Type Gas Logs, Gas Starter, Living Room
Equipment Other
Appliance Dishwasher, Disposal, Microwave
Heat Source Central, Natural Gas
Laundry Full Size W/D Area
Exterior
Exterior Feature Covered Patio/Porch, Rain Gutters
Garage Spaces 3.0
Fence Wood
Community Features Community Pool, Park, Playground
Utilities Available Cable Available, Community Mailbox, Concrete, Curbs, Individual Gas Meter, Individual Water Meter, Sidewalk, Unincorporated
Roof Type Composition
Garage Yes
Building
Lot Description Interior Lot, Lrg. Backyard Grass
Story Two
Foundation Slab
Structure Type Brick
Schools
School District Aubrey Isd
Others
Restrictions Deed
Ownership Tobey & Maria Decker
Acceptable Financing Cash, Conventional
Listing Terms Cash, Conventional
Financing VA
Special Listing Condition Deed Restrictions
Read Less Info
Want to know what your home might be worth? Contact us for a FREE valuation!

Our team is ready to help you sell your home for the highest possible price ASAP

©2024 North Texas Real Estate Information Systems.
Bought with KellyMarie Davis • Coldwell Banker Apex, REALTORS






