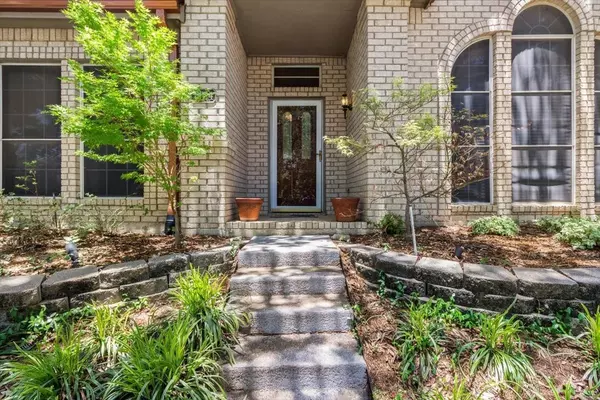$450,000
For more information regarding the value of a property, please contact us for a free consultation.
4 Beds
2 Baths
2,301 SqFt
SOLD DATE : 09/29/2022
Key Details
Property Type Single Family Home
Sub Type Single Family Residence
Listing Status Sold
Purchase Type For Sale
Square Footage 2,301 sqft
Price per Sqft $195
Subdivision Timbercreek Estate Ph 1
MLS Listing ID 20091320
Sold Date 09/29/22
Style Traditional
Bedrooms 4
Full Baths 2
HOA Y/N None
Year Built 1990
Annual Tax Amount $5,826
Lot Size 6,882 Sqft
Acres 0.158
Property Description
MOVE IN READY! Fall in love with this traditional one-story home nestled on a quiet interior lot under mature live oak shade trees. Spacious open floor plan boasts formal living & dining, hardwood floors, neutral paint & carpet, walls of windows for tons of natural light, with molding & millwork throughout. Island kitchen with coveted window sink, custom cabinetry with ample storage, pantry, builtin microwave, & inviting breakfast nook with window seats and views of backyard. Open family room with wood burning fireplace. 4th bedroom serves as in-home office with French doors. Master suite with his+hers vanities & closets, linen closet, separate shower and Jacuzzi tub. Step out back to 8 foot private board-on-board wood fence, covered back patio & extended porch with lots of grass for pets+play. Separate utility room. Roof replaced 2018. Easy access to I35E, SRT & PGBT. Accepting Back Up Offers - contact agent to schedule showing.
Location
State TX
County Denton
Direction From Plano, take PGBT West to Dickerson Pkwy and DART. Right onto Dickerson Pkwy. Left onto W Peters Colony Road. Property is on your Right.
Rooms
Dining Room 2
Interior
Interior Features Cable TV Available, Double Vanity, High Speed Internet Available, Kitchen Island, Walk-In Closet(s)
Heating Central
Cooling Ceiling Fan(s), Central Air
Flooring Carpet, Luxury Vinyl Plank
Fireplaces Number 1
Fireplaces Type Gas, Gas Logs, Gas Starter
Appliance Dishwasher, Disposal, Electric Cooktop, Microwave
Heat Source Central
Laundry Utility Room, Full Size W/D Area, Washer Hookup
Exterior
Garage Spaces 2.0
Fence Fenced, Wood
Utilities Available City Sewer, City Water, Concrete, Curbs, Sidewalk, Underground Utilities
Roof Type Composition
Garage Yes
Building
Story One
Foundation Slab
Structure Type Brick
Schools
School District Carrollton-Farmers Branch Isd
Others
Acceptable Financing Cash, Conventional, FHA, VA Loan
Listing Terms Cash, Conventional, FHA, VA Loan
Financing FHA
Read Less Info
Want to know what your home might be worth? Contact us for a FREE valuation!

Our team is ready to help you sell your home for the highest possible price ASAP

©2024 North Texas Real Estate Information Systems.
Bought with Austin Maclean • Orchard Brokerage






