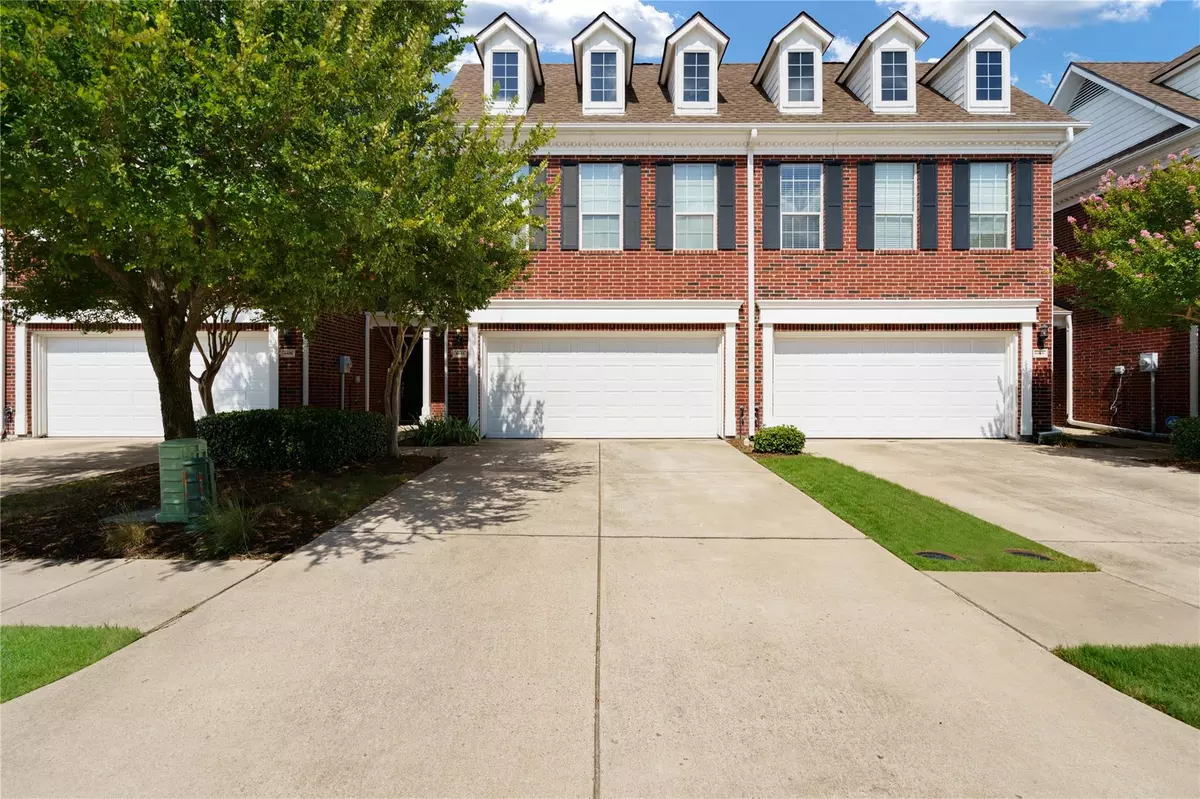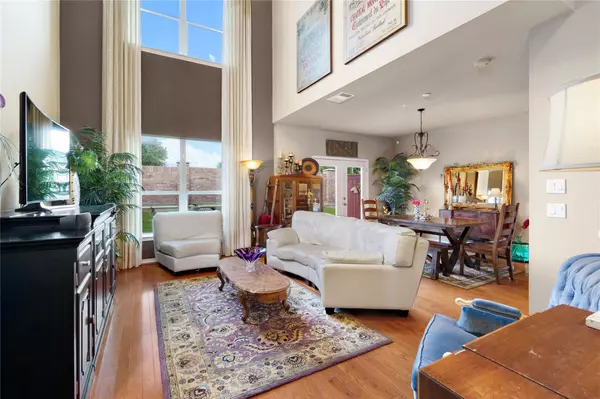$345,000
For more information regarding the value of a property, please contact us for a free consultation.
2 Beds
3 Baths
1,631 SqFt
SOLD DATE : 11/09/2022
Key Details
Property Type Townhouse
Sub Type Townhouse
Listing Status Sold
Purchase Type For Sale
Square Footage 1,631 sqft
Price per Sqft $211
Subdivision Chase Oaks Village
MLS Listing ID 20142157
Sold Date 11/09/22
Style Colonial
Bedrooms 2
Full Baths 2
Half Baths 1
HOA Fees $216/qua
HOA Y/N Mandatory
Year Built 2005
Annual Tax Amount $5,258
Lot Size 2,178 Sqft
Acres 0.05
Property Description
Lock it, leave it and love it! This low-maintenance townhome is bursting with amenities. Resort style pool and clubhouse within steps of the front door lure you into relaxing Saturdays in the sunshine. Keep Fido busy with a community dog park where he can pal around with all his four-legged friends. Enjoy morning coffee on the private extended back patio because you won't be doing any lawn maintenance - the HOA covers front and back! Enjoy newer HVAC (2017) and 20' ceilings with custom draperies. Prepare chef-inspired meals with loads of counter space, oversized pantry and updated ss Whirlpool appliances. Zip down to redeveloping Collin Creek Mall (slated for $1B redevelopment) or bike to work with Samsung only .5 mile away!
Location
State TX
County Collin
Community Club House, Community Pool, Park, Playground, Sidewalks
Direction Head South on US-75. Take exit 32 towards Spring Creek Pkwy. Turn right onto Legacy Dr, left onto Chase Oaks Blvd, right onto Metropolitan Dr, and left onto Federal Hall St. Home will be on left.
Rooms
Dining Room 1
Interior
Interior Features Built-in Features, Decorative Lighting, Eat-in Kitchen, Granite Counters, High Speed Internet Available, Pantry, Vaulted Ceiling(s)
Heating Central, Electric
Cooling Ceiling Fan(s), Central Air, Electric
Flooring Carpet, Ceramic Tile, Wood
Appliance Dishwasher, Disposal, Electric Range, Electric Water Heater, Microwave, Plumbed for Ice Maker, Vented Exhaust Fan
Heat Source Central, Electric
Laundry Utility Room, Full Size W/D Area, Washer Hookup
Exterior
Exterior Feature Rain Gutters
Garage Spaces 2.0
Fence None
Community Features Club House, Community Pool, Park, Playground, Sidewalks
Utilities Available City Sewer, City Water, Curbs, Sidewalk, Underground Utilities
Roof Type Composition
Garage Yes
Building
Lot Description Interior Lot
Story Two
Foundation Slab
Structure Type Brick
Schools
High Schools Plano Senior
School District Plano Isd
Others
Ownership See Transaction Desk
Acceptable Financing Cash, Conventional, FHA, VA Loan
Listing Terms Cash, Conventional, FHA, VA Loan
Financing Conventional
Read Less Info
Want to know what your home might be worth? Contact us for a FREE valuation!

Our team is ready to help you sell your home for the highest possible price ASAP

©2024 North Texas Real Estate Information Systems.
Bought with Franklin Walley • eXp Realty, LLC






