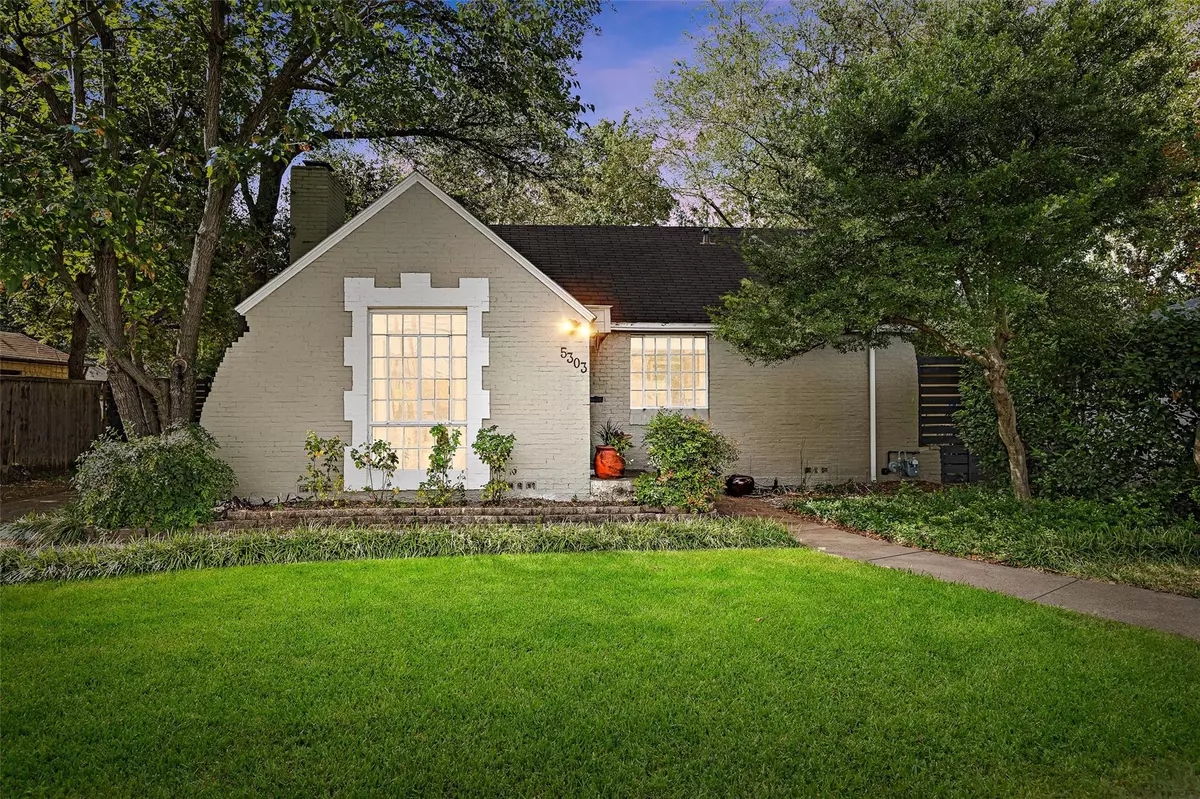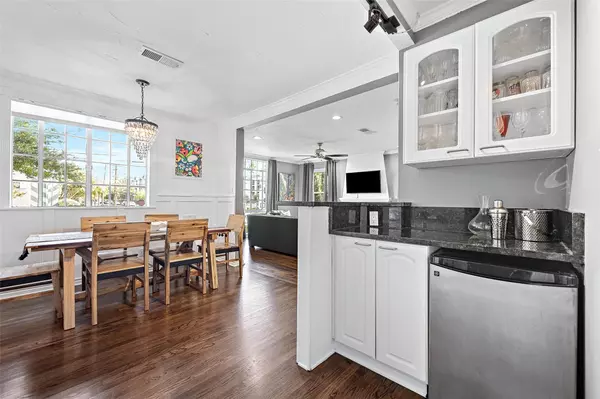$369,000
For more information regarding the value of a property, please contact us for a free consultation.
2 Beds
1 Bath
1,218 SqFt
SOLD DATE : 11/15/2022
Key Details
Property Type Single Family Home
Sub Type Single Family Residence
Listing Status Sold
Purchase Type For Sale
Square Footage 1,218 sqft
Price per Sqft $302
Subdivision Oak Lawn Heights
MLS Listing ID 20190828
Sold Date 11/15/22
Style Tudor
Bedrooms 2
Full Baths 1
HOA Y/N None
Year Built 1938
Annual Tax Amount $7,688
Lot Size 7,622 Sqft
Acres 0.175
Lot Dimensions 67x128
Property Description
Absolutely darling Oak Lawn Heights gem, with a beautiful back yard, just perfect for entertaining. This two bedroom cutie features
original hardwoods throughout, tastefully updated kitchen and bath, and a cozy fireplace for chilly nights. The french doors in the primary
bedroom lead out to the expansive back yard, complete with a huge deck and pergola. Drive in through an automatic gate to the super
modern carport. Minutes from Downtown, Uptown, Love Field and the Medical District, this home is truly in the center of it all!
Location
State TX
County Dallas
Direction please use GPS
Rooms
Dining Room 1
Interior
Interior Features Cable TV Available, Decorative Lighting, Dry Bar, Flat Screen Wiring, Granite Counters, High Speed Internet Available
Heating Central, Natural Gas
Cooling Ceiling Fan(s), Central Air, Electric
Flooring Tile, Wood
Fireplaces Number 1
Fireplaces Type Gas Logs
Appliance Dishwasher, Disposal, Dryer, Electric Range, Microwave, Refrigerator, Washer
Heat Source Central, Natural Gas
Laundry Full Size W/D Area
Exterior
Exterior Feature Rain Gutters, Lighting, Private Yard
Carport Spaces 2
Fence Wood
Utilities Available City Sewer, City Water, Individual Gas Meter, Individual Water Meter, Sidewalk
Roof Type Composition
Garage No
Building
Lot Description Few Trees, Interior Lot, Landscaped, Lrg. Backyard Grass
Story One
Foundation Pillar/Post/Pier
Structure Type Brick,Stucco
Schools
Elementary Schools Maplelawn
School District Dallas Isd
Others
Restrictions No Known Restriction(s)
Ownership see DCAD
Acceptable Financing Cash, Conventional, FHA, VA Loan
Listing Terms Cash, Conventional, FHA, VA Loan
Financing Cash
Special Listing Condition Survey Available
Read Less Info
Want to know what your home might be worth? Contact us for a FREE valuation!

Our team is ready to help you sell your home for the highest possible price ASAP

©2024 North Texas Real Estate Information Systems.
Bought with Mariela Rodriguez • eXp Realty, LLC






