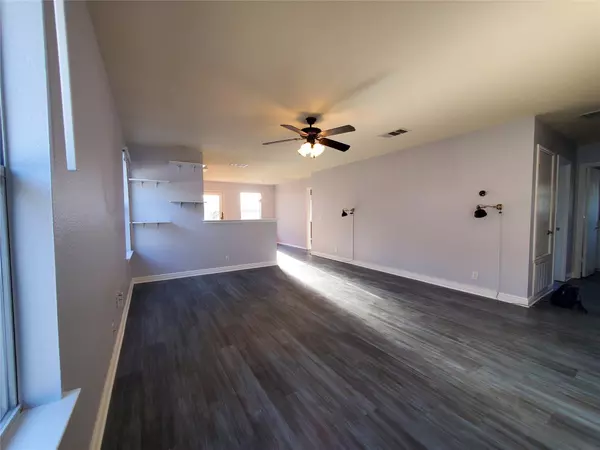$348,000
For more information regarding the value of a property, please contact us for a free consultation.
3 Beds
2 Baths
1,114 SqFt
SOLD DATE : 12/02/2022
Key Details
Property Type Single Family Home
Sub Type Single Family Residence
Listing Status Sold
Purchase Type For Sale
Square Footage 1,114 sqft
Price per Sqft $312
Subdivision Parkridge Gardens
MLS Listing ID 20129804
Sold Date 12/02/22
Bedrooms 3
Full Baths 2
HOA Fees $16/qua
HOA Y/N Mandatory
Year Built 2008
Annual Tax Amount $9,269
Lot Size 6,751 Sqft
Acres 0.155
Lot Dimensions 6734 sq ft
Property Description
Single-story home with an open floor plan that provides abundant natural light, featuring a newly painted interior and new flooring throughout. Brand new quartz countertops, stainless steel appliances, and deep stainless steel sink make this kitchen a dream to cook in. Comes with three bedrooms and two full bathrooms, giving plenty of options for living space or home office setups. Includes a Nest thermostat and wired for Google Fiber. The large backyard with deck and garden shed provides lots of room for entertaining, gardening, and play space for children or dogs. Walking or biking distance to amenities such as the South Congress HEB, Southpark Meadows shopping center, playgrounds, restaurants and more.
Location
State TX
County Travis
Direction Heading South on I-35, get off at William cannon drive exit, continue on I-35 frontage road and take a right on Ralph Ablanedo Dr, then take a right on Shallot Way.
Rooms
Dining Room 1
Interior
Interior Features Eat-in Kitchen, Flat Screen Wiring, Granite Counters, High Speed Internet Available, Open Floorplan
Heating Central, Natural Gas
Cooling Ceiling Fan(s), Central Air, Electric
Flooring Luxury Vinyl Plank
Appliance Dishwasher, Disposal, Gas Oven, Microwave, Vented Exhaust Fan
Heat Source Central, Natural Gas
Exterior
Garage Spaces 2.0
Fence Back Yard, Fenced
Utilities Available Cable Available, City Sewer, City Water, Electricity Connected, Natural Gas Available, Phone Available, Underground Utilities
Roof Type Composition,Shingle
Garage Yes
Building
Story One
Foundation Slab
Structure Type Board & Batten Siding,Stone Veneer
Schools
School District Austin Isd
Others
Ownership See Tax Records
Acceptable Financing Cash, Conventional, FHA, Texas Vet, VA Loan
Listing Terms Cash, Conventional, FHA, Texas Vet, VA Loan
Financing Cash
Read Less Info
Want to know what your home might be worth? Contact us for a FREE valuation!

Our team is ready to help you sell your home for the highest possible price ASAP

©2024 North Texas Real Estate Information Systems.
Bought with Non-Mls Member • NON MLS






