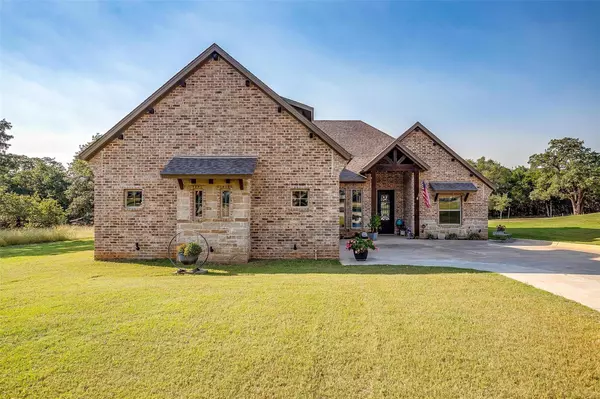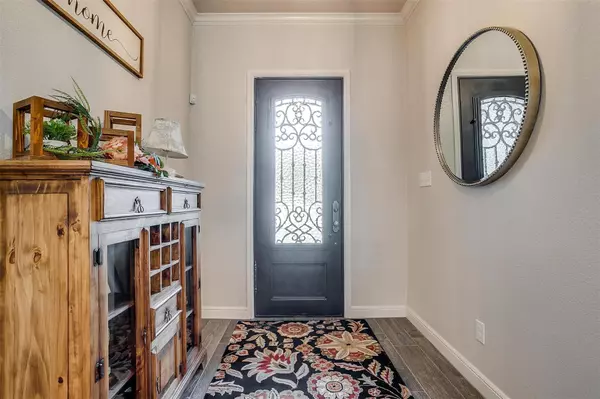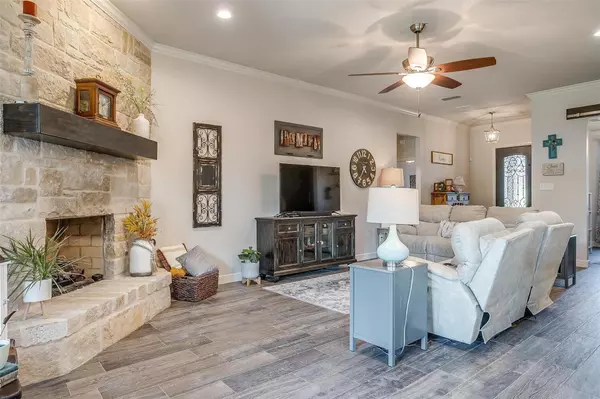$475,000
For more information regarding the value of a property, please contact us for a free consultation.
3 Beds
3 Baths
2,162 SqFt
SOLD DATE : 12/06/2022
Key Details
Property Type Single Family Home
Sub Type Single Family Residence
Listing Status Sold
Purchase Type For Sale
Square Footage 2,162 sqft
Price per Sqft $219
Subdivision Riverwood Estates
MLS Listing ID 20176225
Sold Date 12/06/22
Style Traditional
Bedrooms 3
Full Baths 2
Half Baths 1
HOA Y/N None
Year Built 2018
Annual Tax Amount $4,815
Lot Size 1.050 Acres
Acres 1.05
Property Description
Beautiful home on 1 acre located in Glen Rose ISD. This custom home has a nice open concept with many upgrades including: wood look tile flooring through out, carpet in bedrooms, granite on kitchen island, leathered granite on kitchen countertops, crown molding, stone fireplace with vent less gas logs with remote control, storage galore through out the home, gas stove top, zoned HVAC unit with 4 zones makes it nice to run only the rooms your using, bonus room upstairs with added attic storage could be used as a 4th bedroom. Beautiful barn door between dining room & living room, this room can be used as an office also with nice shelving included. Laundry room offers plenty of space, wall unit of storage & cubby holes as you enter from the garage, includes a half bath off laundry room & garage as well. Garage is oversized with extra storage area with epoxy flooring. Covered back patio, nice quiet area with so many options.
Location
State TX
County Somervell
Direction Use GPS
Rooms
Dining Room 2
Interior
Interior Features Decorative Lighting, Eat-in Kitchen, Kitchen Island, Open Floorplan, Walk-In Closet(s)
Heating Central, Electric, Heat Pump, Propane
Cooling Ceiling Fan(s), Central Air, Electric
Flooring Carpet, Ceramic Tile
Fireplaces Number 1
Fireplaces Type Gas Logs, Stone, Ventless
Appliance Dishwasher, Disposal, Electric Oven, Gas Cooktop, Microwave, Plumbed For Gas in Kitchen
Heat Source Central, Electric, Heat Pump, Propane
Laundry Electric Dryer Hookup, Utility Room, Full Size W/D Area, Washer Hookup
Exterior
Exterior Feature Covered Patio/Porch, Rain Gutters
Garage Spaces 2.0
Utilities Available Aerobic Septic, Co-op Water, Outside City Limits, Propane, Underground Utilities, Well, No City Services
Roof Type Composition
Garage Yes
Building
Lot Description Interior Lot, Landscaped, Sprinkler System, Subdivision
Story One and One Half
Foundation Slab
Structure Type Brick,Rock/Stone
Schools
Elementary Schools Glen Rose
School District Glen Rose Isd
Others
Ownership See Tax Records
Financing Conventional
Read Less Info
Want to know what your home might be worth? Contact us for a FREE valuation!

Our team is ready to help you sell your home for the highest possible price ASAP

©2024 North Texas Real Estate Information Systems.
Bought with Scott Ashford • Scott Ashford Real Estate, LLC






