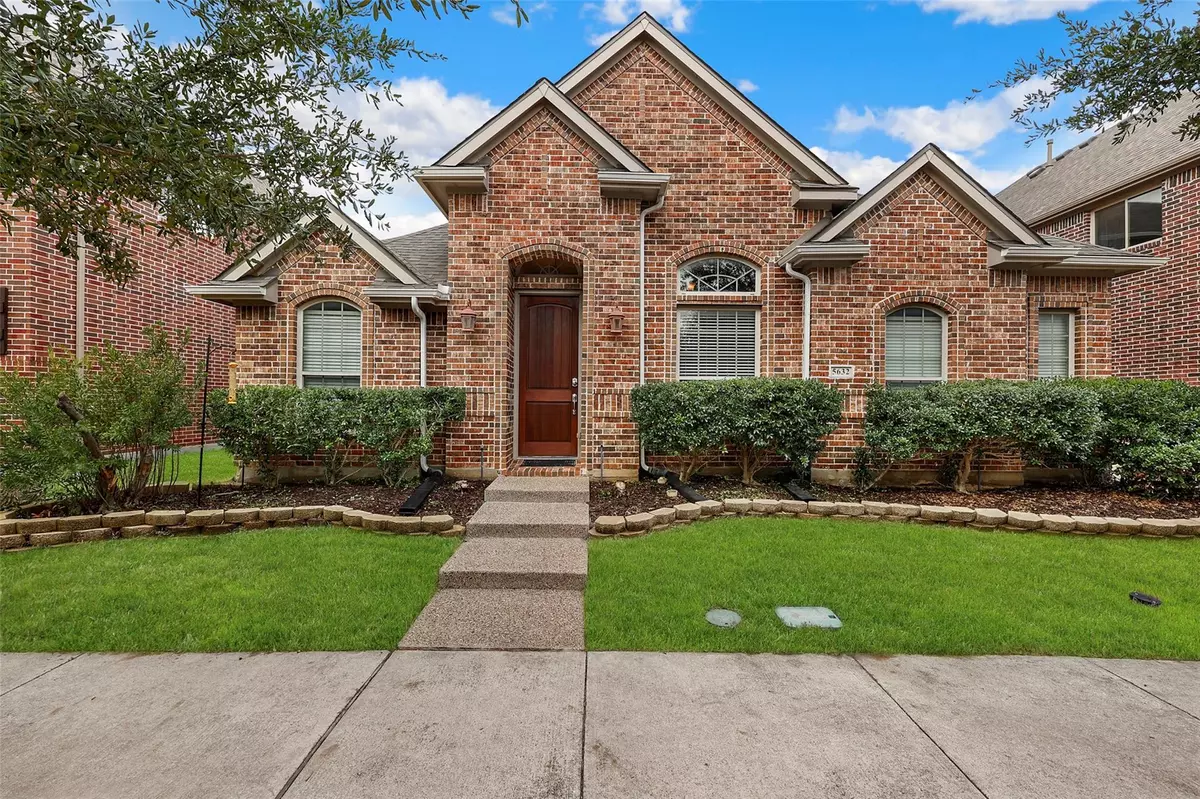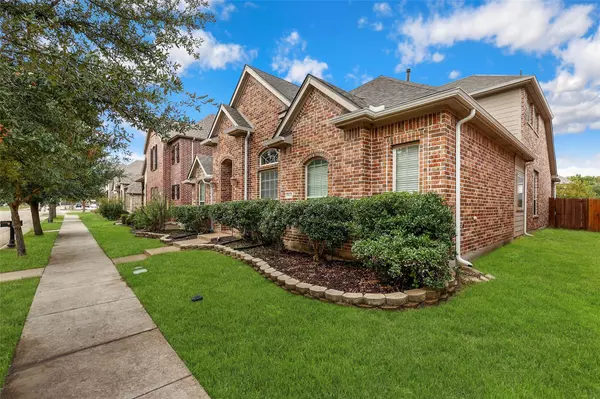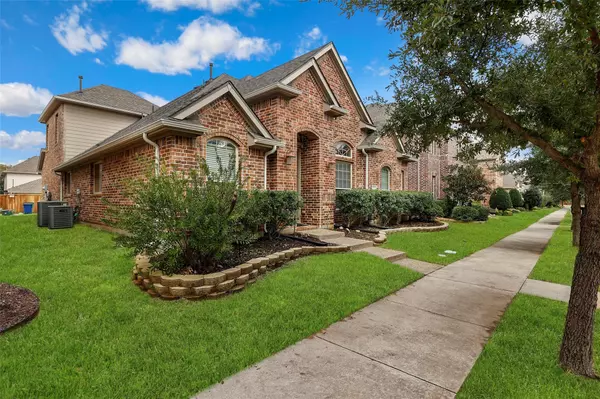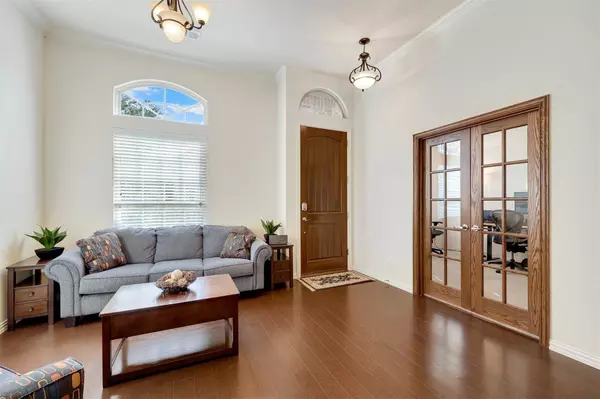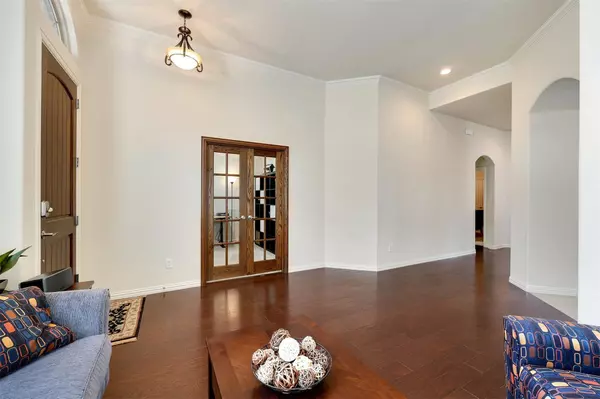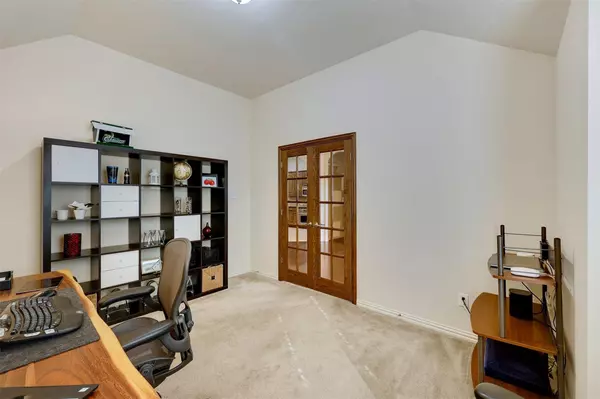$515,000
For more information regarding the value of a property, please contact us for a free consultation.
4 Beds
3 Baths
2,820 SqFt
SOLD DATE : 12/08/2022
Key Details
Property Type Single Family Home
Sub Type Single Family Residence
Listing Status Sold
Purchase Type For Sale
Square Footage 2,820 sqft
Price per Sqft $182
Subdivision Village Park Ph 2A
MLS Listing ID 20203410
Sold Date 12/08/22
Bedrooms 4
Full Baths 3
HOA Fees $26
HOA Y/N Mandatory
Year Built 2009
Annual Tax Amount $7,322
Lot Size 5,227 Sqft
Acres 0.12
Property Description
Well maintained two-story in Mckinney comes fully loaded with upgrades! French-door enclosed office, perfect for work or school from home. Wood floors throughout, wrought iron balusters, and an impressive floor-to-ceiling stone fireplace welcome in the main living room. The beautiful kitchen features granite counters, stainless steel appliances, breakfast bar, and ample cabinetry for storage. Primary bedroom offers an en-suite bath with a dual sink granite vanity, garden tub, separate shower, and walk-in closet. 2 nearly identical secondary bedrooms on the first floor split by a full bath. Upstairs game room is great for entertaining and comes equipped with a full bath. Home theater room has windows on each side of the screen and a closet so it could easily double as another bedroom. Covered patio overlooking the private fenced yard with tons of green space for pets and kids to run around. Located in Allen ISD & walking distance of the Elementary school. Welcome home!
Location
State TX
County Collin
Community Community Pool, Park, Playground
Direction Follow US-75 N, Take the exit toward Lake Forest Dr, Watters Rd from Sam Rayburn Tollway S. Continue on State Hwy 121 S. Take Lake Forest Dr and Collin McKinney Pkwy to Belton Ln.
Rooms
Dining Room 2
Interior
Interior Features High Speed Internet Available, Open Floorplan, Sound System Wiring, Wired for Data
Heating Natural Gas
Cooling Ceiling Fan(s), Central Air, Multi Units
Flooring Carpet, Hardwood, Tile
Fireplaces Number 1
Fireplaces Type Gas Logs, Stone
Appliance Built-in Refrigerator, Dishwasher, Disposal, Electric Oven, Gas Cooktop, Gas Water Heater, Microwave
Heat Source Natural Gas
Laundry Electric Dryer Hookup, Utility Room, Full Size W/D Area, Washer Hookup
Exterior
Exterior Feature Covered Patio/Porch, Rain Gutters
Garage Spaces 2.0
Fence Back Yard, Privacy, Wood
Community Features Community Pool, Park, Playground
Utilities Available City Sewer, City Water, Co-op Electric, Individual Gas Meter, Individual Water Meter
Roof Type Asphalt,Shingle
Garage Yes
Building
Story Two
Foundation Slab
Structure Type Brick,Wood
Schools
Elementary Schools Lois Lindsey
School District Allen Isd
Others
Ownership On File
Acceptable Financing Cash, Conventional, FHA, VA Loan
Listing Terms Cash, Conventional, FHA, VA Loan
Financing Conventional
Read Less Info
Want to know what your home might be worth? Contact us for a FREE valuation!

Our team is ready to help you sell your home for the highest possible price ASAP

©2024 North Texas Real Estate Information Systems.
Bought with Shaji Xavier • Coldwell Banker Realty

