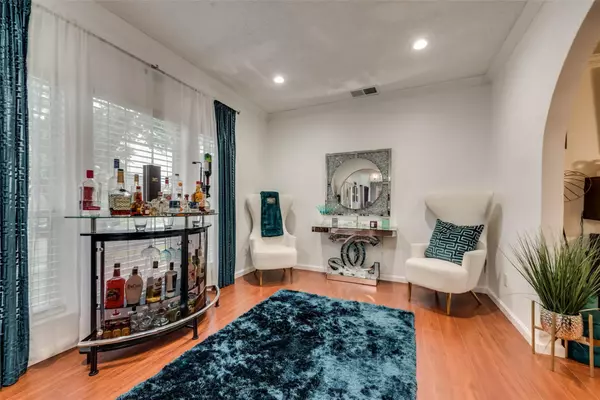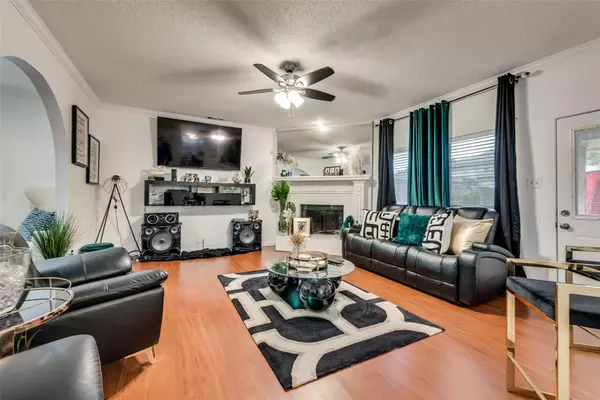$360,000
For more information regarding the value of a property, please contact us for a free consultation.
4 Beds
3 Baths
2,396 SqFt
SOLD DATE : 12/16/2022
Key Details
Property Type Single Family Home
Sub Type Single Family Residence
Listing Status Sold
Purchase Type For Sale
Square Footage 2,396 sqft
Price per Sqft $150
Subdivision Creek Crossing Estates
MLS Listing ID 20192819
Sold Date 12/16/22
Style Traditional
Bedrooms 4
Full Baths 2
Half Baths 1
HOA Y/N None
Year Built 1993
Annual Tax Amount $6,555
Lot Size 7,405 Sqft
Acres 0.17
Lot Dimensions 7423 SF
Property Description
Motivated Seller will offer CREDIT TO ASSIST IN BUYING DOWN interest rate or help to pay some of the CLOSING COSTS! Beautiful, Move-in-Ready, four-bedroom, 2.1-bathroom home in Creek Crossing Estates. This home features a spacious owner's suite with room for a sitting area and an ensuite bathroom with dual sinks, jetted tub, a separate shower, and a walk-in closet. The kitchen has a breakfast nook, an island, granite countertops, stainless steel gas cooktop, an oven and microwave combo, and lots of storage. The open floor plans feature formal living and dining areas and a family room with a wood-burning fireplace. Most of the homes have laminated flooring. The large backyard is excellent for entertaining, with an open patio and wood fence. This home is conveniently located near 635 and is close to parks, schools, entertainment, and shopping.
Location
State TX
County Dallas
Direction From 635 S, turn right on Bruton Rd, left on W Cartwright Rd and left on Whitetail Dr.
Rooms
Dining Room 2
Interior
Interior Features Cable TV Available, Decorative Lighting, Eat-in Kitchen, High Speed Internet Available, Kitchen Island, Walk-In Closet(s)
Heating Central, Electric
Cooling Ceiling Fan(s), Central Air, Electric
Flooring Ceramic Tile, Laminate
Fireplaces Number 1
Fireplaces Type Wood Burning
Appliance Dishwasher, Disposal, Electric Oven, Gas Cooktop, Microwave, Refrigerator, Vented Exhaust Fan
Heat Source Central, Electric
Laundry Gas Dryer Hookup, Utility Room, Washer Hookup
Exterior
Exterior Feature Covered Patio/Porch, Lighting
Garage Spaces 2.0
Fence Wood
Utilities Available All Weather Road, Cable Available, City Sewer, City Water, Curbs, Sidewalk, Underground Utilities
Roof Type Composition
Garage Yes
Building
Lot Description Few Trees, Interior Lot, Landscaped, Level, Lrg. Backyard Grass, Sprinkler System, Subdivision
Story Two
Foundation Slab
Structure Type Brick
Schools
Elementary Schools Smith
School District Mesquite Isd
Others
Ownership See tax record
Acceptable Financing Cash, Conventional, FHA, VA Loan
Listing Terms Cash, Conventional, FHA, VA Loan
Financing Cash
Special Listing Condition Survey Available
Read Less Info
Want to know what your home might be worth? Contact us for a FREE valuation!

Our team is ready to help you sell your home for the highest possible price ASAP

©2024 North Texas Real Estate Information Systems.
Bought with Nikki Eche • Coldwell Banker Realty Frisco






