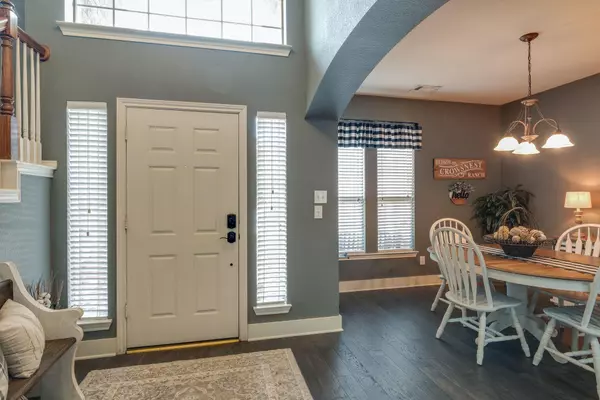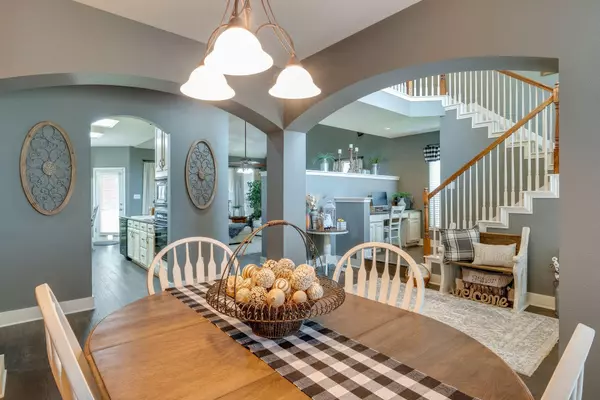$538,000
For more information regarding the value of a property, please contact us for a free consultation.
5 Beds
3 Baths
3,014 SqFt
SOLD DATE : 12/20/2022
Key Details
Property Type Single Family Home
Sub Type Single Family Residence
Listing Status Sold
Purchase Type For Sale
Square Footage 3,014 sqft
Price per Sqft $178
Subdivision Sage Creek Ph Iii
MLS Listing ID 20143463
Sold Date 12/20/22
Style Contemporary/Modern,Traditional
Bedrooms 5
Full Baths 2
Half Baths 1
HOA Fees $31/qua
HOA Y/N Mandatory
Year Built 2003
Annual Tax Amount $7,699
Lot Size 7,405 Sqft
Acres 0.17
Lot Dimensions 60x120
Property Description
You don't want to miss this lovely, well appointed, custom, two story, 5 bedroom,2 full bath 1 half bath home. Swing drive, St Augustine Grass and entry into open foyer. New hardwood floors and recent paint. Master suite on 1st floor with updated ensuite bath and separate shower. Fireplace in living room, eat in kitchen and formal dining. Small desk area on landing great for school work or just paying bills. There is a family or game room on 2nd floor as well as a large office which could be the 5th bedroom. Relax on the covered, back patio and enjoy the landscaped yard, privacy fence and Hot Tub. This home is welcoming and and a true delight. Book your showing and make this home your own.
Location
State TX
County Collin
Community Community Pool, Playground, Sidewalks, Tennis Court(S)
Direction East on President George Bush (PGBT) Tollway to Jupiter Rd exit, left on Jupiter Rd., Rt on Plano Pkwy. In 5.1 mi left on McCreary, Right on Riverway and in 0.3 mi, left on Fountain. House is on left.
Rooms
Dining Room 2
Interior
Interior Features Cable TV Available, Cathedral Ceiling(s), Chandelier, Decorative Lighting, Eat-in Kitchen, Flat Screen Wiring, High Speed Internet Available, Kitchen Island, Vaulted Ceiling(s), Walk-In Closet(s)
Heating Central, Fireplace(s), Natural Gas
Cooling Central Air, Electric, Roof Turbine(s)
Flooring Carpet, Ceramic Tile, Hardwood
Fireplaces Number 1
Fireplaces Type Gas Logs, Living Room
Appliance Dishwasher, Disposal, Electric Water Heater, Gas Oven, Gas Range, Ice Maker, Microwave
Heat Source Central, Fireplace(s), Natural Gas
Laundry Electric Dryer Hookup, Utility Room, Full Size W/D Area, Washer Hookup
Exterior
Exterior Feature Covered Patio/Porch
Garage Spaces 2.0
Fence Back Yard, Privacy, Wood
Pool Separate Spa/Hot Tub
Community Features Community Pool, Playground, Sidewalks, Tennis Court(s)
Utilities Available All Weather Road, Curbs, Sidewalk
Roof Type Composition
Garage Yes
Building
Lot Description Few Trees, Landscaped
Story Two
Foundation Slab
Structure Type Brick
Schools
School District Wylie Isd
Others
Ownership Moss
Acceptable Financing Cash, Conventional, FHA, VA Loan
Listing Terms Cash, Conventional, FHA, VA Loan
Financing Conventional
Read Less Info
Want to know what your home might be worth? Contact us for a FREE valuation!

Our team is ready to help you sell your home for the highest possible price ASAP

©2024 North Texas Real Estate Information Systems.
Bought with Pam Sims • Keller Williams Central






