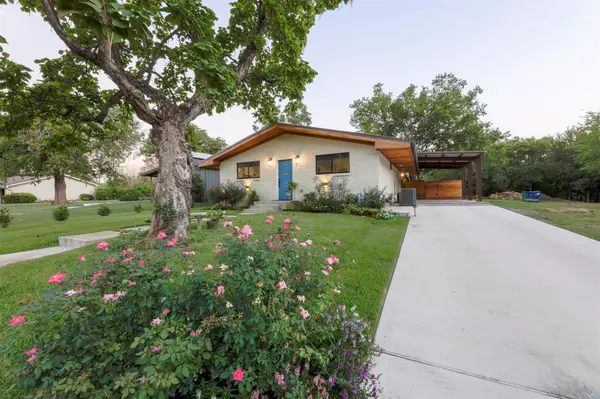$315,000
For more information regarding the value of a property, please contact us for a free consultation.
2 Beds
2 Baths
1,385 SqFt
SOLD DATE : 12/20/2022
Key Details
Property Type Single Family Home
Sub Type Single Family Residence
Listing Status Sold
Purchase Type For Sale
Square Footage 1,385 sqft
Price per Sqft $227
Subdivision Original Bridgeport
MLS Listing ID 20202991
Sold Date 12/20/22
Style Contemporary/Modern,Mid-Century Modern
Bedrooms 2
Full Baths 2
HOA Y/N None
Year Built 1963
Annual Tax Amount $1,203
Lot Size 6,969 Sqft
Acres 0.16
Property Description
Masterfully redone from the studs, you'll love this modern, mid-century ranch style property in the heart of Bridgeport. Walking distance to shopping, restaurants and the southern charm of locally owned businesses, you'll feel like you've stepped back into a simpler time. The first thing you will notice about the property is it's amazing curb appeal! A long driveway leads up to a custom overbuilt steel covering and provides shelter for your vehicles or toys. As you enter, you'll be instantly impressed with the home's top-of-the-line finishes, open floor-plan and well-equipped feel. With two bedrooms, two living areas, large kitchen with eat-in island and stainless appliances, space and functionality are not an issue! Out back is great for entertaining. You'll enjoy evenings under the covered patio or sipping your morning coffee in the various sitting areas. Also, out-back, you will find a building that could be used as a workshop, tiny home or let your imagination run wild.
Location
State TX
County Wise
Direction Head northwest on TX-114 W, Continue straight onto 13th St, Turn left onto Stevens St Home on left at end of street.
Rooms
Dining Room 1
Interior
Interior Features Built-in Features, Cable TV Available, Decorative Lighting, Eat-in Kitchen, Granite Counters, High Speed Internet Available, Kitchen Island, Open Floorplan, Sound System Wiring, Walk-In Closet(s), In-Law Suite Floorplan
Heating Central
Cooling Ceiling Fan(s), Central Air, Electric
Flooring Wood
Appliance Dishwasher, Disposal, Gas Range, Tankless Water Heater
Heat Source Central
Laundry Utility Room, Full Size W/D Area, Stacked W/D Area
Exterior
Exterior Feature Covered Patio/Porch, Garden(s), Rain Gutters, Private Yard
Carport Spaces 1
Fence Wood
Utilities Available Alley, Cable Available, City Sewer, City Water, Electricity Available, Individual Gas Meter, Individual Water Meter, Overhead Utilities
Roof Type Composition
Garage No
Building
Lot Description Cul-De-Sac, Few Trees, Landscaped, Lrg. Backyard Grass, Many Trees, Oak, Subdivision
Story One
Foundation Slab
Structure Type Brick,Siding
Schools
Elementary Schools Bridgeport
School District Bridgeport Isd
Others
Ownership See Tax
Acceptable Financing Cash, Conventional, FHA, VA Loan
Listing Terms Cash, Conventional, FHA, VA Loan
Financing Conventional
Special Listing Condition Aerial Photo, Survey Available
Read Less Info
Want to know what your home might be worth? Contact us for a FREE valuation!

Our team is ready to help you sell your home for the highest possible price ASAP

©2024 North Texas Real Estate Information Systems.
Bought with Delanie Temple • Scottco Realty Group LLC






