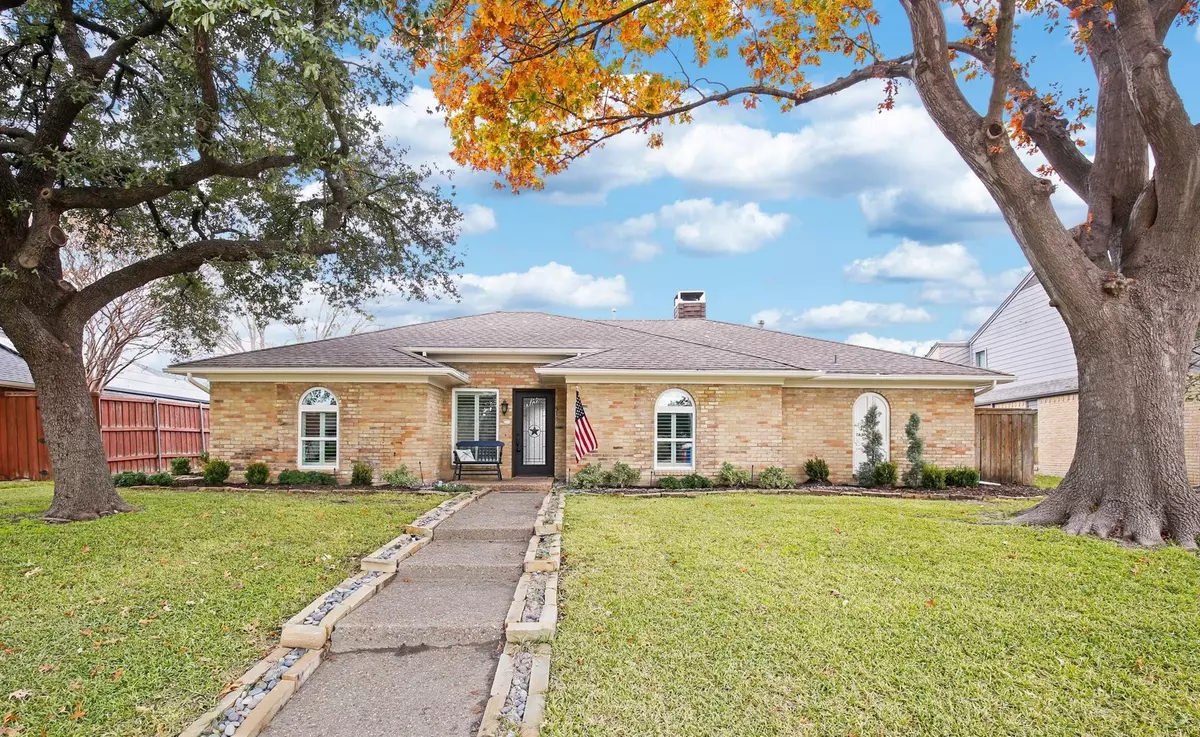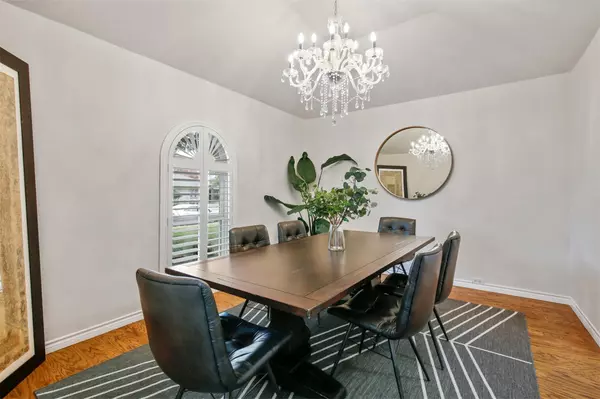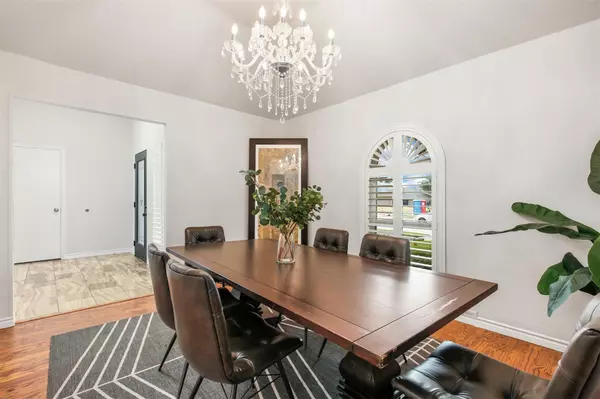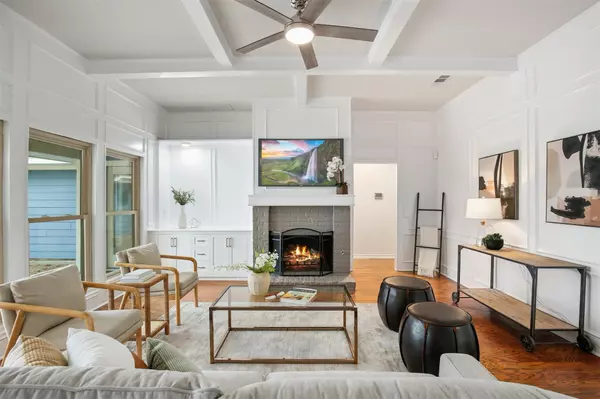$460,000
For more information regarding the value of a property, please contact us for a free consultation.
4 Beds
3 Baths
2,168 SqFt
SOLD DATE : 12/28/2022
Key Details
Property Type Single Family Home
Sub Type Single Family Residence
Listing Status Sold
Purchase Type For Sale
Square Footage 2,168 sqft
Price per Sqft $212
Subdivision Post Oak Estates
MLS Listing ID 20192551
Sold Date 12/28/22
Style Traditional
Bedrooms 4
Full Baths 3
HOA Y/N None
Year Built 1978
Annual Tax Amount $6,050
Lot Size 9,583 Sqft
Acres 0.22
Property Description
Beautifully updated home in Post Oaks Estates has been meticulously cared for & is move-in ready! Loaded with features this home is sure to impress! Relax & unwind in the resort styled backyard retreat with a sparkling blue pool! The interior is filled with natural light that enhances the neutral color palette that goes with any decor! Enjoy the spacious living room with a raised, coffered ceiling, cozy brick gas log fireplace, custom built-ins, pictures molding & views of the pool. Chefs will be in heaven in the well-equipped kitchen with granite counters, gas range, stainless appliances, a pantry & a separate breakfast rm with a bay window. One split bdrm with walk-in closet plus a full bath on one side of the home & 2 other secondary bdrms with a jack & jill bath & the primary suite on the other side for privacy. NO HOA! Updates include many electrical updates including a new breaker box, new LED lights, HVAC replaced (2020), Replaced Pool Equip (2021) & reinsulated attic.
Location
State TX
County Collin
Direction North of Parker Rd, Just west of Independence Pkwy. From Parker Rd & Independence Pkwy, Head north on Independence Pkwy toward Sebring Dr Turn left on Bullock Dr The Destination will be on the Right.
Rooms
Dining Room 2
Interior
Interior Features Cable TV Available, Chandelier, Flat Screen Wiring, Granite Counters, High Speed Internet Available, Pantry, Walk-In Closet(s)
Heating Central, Natural Gas
Cooling Ceiling Fan(s), Central Air, Electric
Flooring Carpet, Ceramic Tile, Hardwood, Vinyl
Fireplaces Number 1
Fireplaces Type Brick, Gas, Gas Logs, Gas Starter
Appliance Dishwasher, Disposal, Electric Oven, Gas Cooktop, Microwave, Plumbed For Gas in Kitchen, Vented Exhaust Fan
Heat Source Central, Natural Gas
Laundry Electric Dryer Hookup, Gas Dryer Hookup, Utility Room, Full Size W/D Area, Washer Hookup
Exterior
Exterior Feature Rain Gutters, Misting System
Garage Spaces 2.0
Fence Back Yard, Fenced, Privacy, Wood
Pool Fenced, Gunite, In Ground
Utilities Available Alley, Cable Available, City Sewer, City Water, Electricity Available, Electricity Connected, Individual Gas Meter, Individual Water Meter, Underground Utilities
Roof Type Composition,Shingle
Garage Yes
Private Pool 1
Building
Lot Description Few Trees, Interior Lot, Landscaped, Level, Subdivision
Story One
Foundation Slab
Structure Type Brick,Frame,Siding
Schools
Elementary Schools Wells
High Schools Plano Senior
School District Plano Isd
Others
Restrictions No Known Restriction(s),None
Ownership On File
Acceptable Financing Cash, Conventional, FHA
Listing Terms Cash, Conventional, FHA
Financing Conventional
Read Less Info
Want to know what your home might be worth? Contact us for a FREE valuation!

Our team is ready to help you sell your home for the highest possible price ASAP

©2024 North Texas Real Estate Information Systems.
Bought with Ronnie Aroche • Keller Williams NO. Collin Cty






