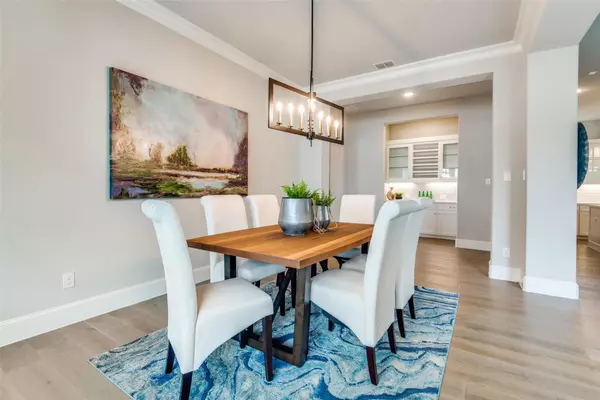$1,190,000
For more information regarding the value of a property, please contact us for a free consultation.
5 Beds
6 Baths
4,411 SqFt
SOLD DATE : 12/28/2022
Key Details
Property Type Single Family Home
Sub Type Single Family Residence
Listing Status Sold
Purchase Type For Sale
Square Footage 4,411 sqft
Price per Sqft $269
Subdivision The Canals At Grand Park
MLS Listing ID 20212203
Sold Date 12/28/22
Style Contemporary/Modern
Bedrooms 5
Full Baths 5
Half Baths 1
HOA Fees $186/qua
HOA Y/N Mandatory
Year Built 2018
Annual Tax Amount $17,169
Lot Size 8,319 Sqft
Acres 0.191
Property Description
Modern Mediterranean Drees Home with 5 bedrooms & 3 car garage located in highly desired The Canals at Grand Park community. This amazing custom home features an open concept main living area with tile fireplace, designer lighting, 10ft ceilings, dry bar & great natural lighting. Beautiful kitchen with silestone quartz counters, huge island, gas cooktop & double ovens! Kitchen upgraded with custom sliding drawer cabinetry. Private downstairs office. Master retreat & luxurious bath with large shower & double vanities! The Master closet has custom built ins. 2nd guest suite downstairs with full bath. Upstairs features 3 additional bedrooms, game room with balcony & full theater system media room! Private backyard with artificial turf, custom built in patio pergola and stone surround custom BBQ grill connected with concrete pad walk ways for family and friends to enjoy year around. Overlooked the community greenspace and amenity center include 2 pools, fitness center & club house.
Location
State TX
County Denton
Community Club House, Community Pool, Fitness Center, Playground
Direction GPS. Or Exit DNT, West on Cotton Gin, South on Canal St, Right on Washburn, Left on Cassion, Left on Mission. Home is on the right.
Rooms
Dining Room 1
Interior
Interior Features Decorative Lighting, Eat-in Kitchen, Flat Screen Wiring, High Speed Internet Available, Kitchen Island, Open Floorplan, Pantry, Smart Home System, Sound System Wiring, Vaulted Ceiling(s), Walk-In Closet(s)
Heating Central, Electric, Fireplace(s)
Cooling Ceiling Fan(s), Central Air, Electric, Gas
Flooring Carpet, Ceramic Tile, Wood
Fireplaces Number 1
Fireplaces Type Decorative, Gas Starter, Heatilator, Metal
Appliance Commercial Grade Range, Commercial Grade Vent, Dishwasher, Disposal, Electric Oven, Gas Cooktop, Gas Water Heater, Convection Oven, Double Oven, Plumbed For Gas in Kitchen, Tankless Water Heater
Heat Source Central, Electric, Fireplace(s)
Laundry Gas Dryer Hookup, Washer Hookup
Exterior
Exterior Feature Balcony, Built-in Barbecue, Covered Patio/Porch, Gas Grill, Rain Gutters, Lighting
Garage Spaces 3.0
Community Features Club House, Community Pool, Fitness Center, Playground
Utilities Available Alley, City Sewer, City Water, Concrete, Sidewalk, Underground Utilities
Roof Type Slate,Tile
Garage Yes
Building
Story Two
Foundation Slab
Structure Type Brick,Rock/Stone
Schools
Elementary Schools Vaughn
School District Frisco Isd
Others
Restrictions Deed,Development
Ownership Ask Agent
Acceptable Financing Cash, Conventional, FHA, VA Loan
Listing Terms Cash, Conventional, FHA, VA Loan
Financing Conventional
Read Less Info
Want to know what your home might be worth? Contact us for a FREE valuation!

Our team is ready to help you sell your home for the highest possible price ASAP

©2024 North Texas Real Estate Information Systems.
Bought with Kim Kurak • SevenHaus Realty






