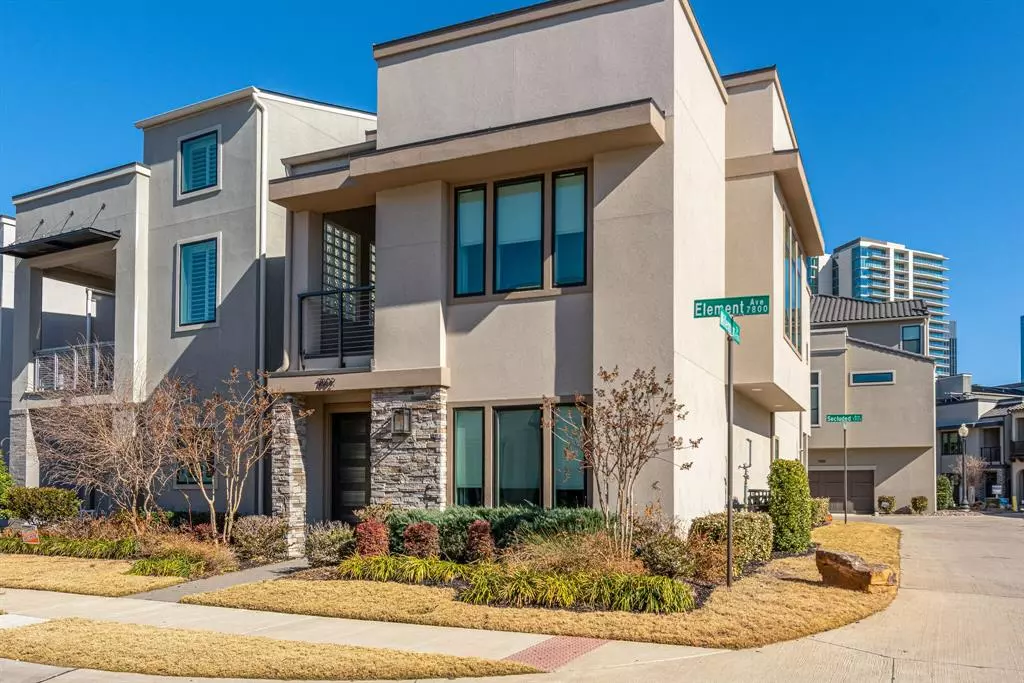$950,000
For more information regarding the value of a property, please contact us for a free consultation.
3 Beds
3 Baths
2,088 SqFt
SOLD DATE : 03/24/2022
Key Details
Property Type Single Family Home
Sub Type Single Family Residence
Listing Status Sold
Purchase Type For Sale
Square Footage 2,088 sqft
Price per Sqft $454
Subdivision Icon At Legacy West Add
MLS Listing ID 14758224
Sold Date 03/24/22
Style Contemporary/Modern
Bedrooms 3
Full Baths 2
Half Baths 1
HOA Fees $95
HOA Y/N Mandatory
Total Fin. Sqft 2088
Year Built 2017
Annual Tax Amount $13,799
Lot Size 2,308 Sqft
Acres 0.053
Property Description
Breathtaking and luxurious contemporary home perfectly situated on a premium corner lot in the heart of Legacy West! Walking distance to premier dining, shopping, entertainment, corporate offices & more. Light and bright open floor plan provides easy entertaining. Enjoy your well appointed kitchen with high end finishes such as quartz countertops, subway tile, gas cook top, stainless steel appliances, and island with extra seating. Unwind in your master suite retreat featuring oversized glass-enclosed walk in shower with rainfall shower head & his and hers sinks. Private balcony on 2nd floor. Tons of natural lighting, 12 foot ceilings, nailed down hardwood flooring & electric shades throughout.
Location
State TX
County Collin
Direction From TX-121 Sam Rayburn Tollway, take exit towards Dallas Parkway. Turn Right onto Communications Parkway. Turn Right onto Headquarters Drive. Turn left onto Element Avenue.
Rooms
Dining Room 1
Interior
Interior Features Cable TV Available, Decorative Lighting, Flat Screen Wiring, High Speed Internet Available
Heating Central, Electric
Cooling Ceiling Fan(s), Central Air, Electric
Flooring Wood
Appliance Convection Oven, Dishwasher, Disposal, Gas Cooktop, Microwave, Plumbed For Gas in Kitchen, Plumbed for Ice Maker, Vented Exhaust Fan
Heat Source Central, Electric
Exterior
Exterior Feature Covered Patio/Porch, Rain Gutters
Garage Spaces 2.0
Utilities Available City Sewer, City Water, Community Mailbox, Curbs, Sidewalk
Roof Type Composition
Total Parking Spaces 2
Garage Yes
Building
Lot Description Corner Lot, Sprinkler System
Story Two
Foundation Slab
Level or Stories Two
Structure Type Stucco
Schools
Elementary Schools Barksdale
Middle Schools Renner
High Schools Plano West
School District Plano Isd
Others
Ownership Offer Guidelines
Acceptable Financing Cash, Conventional, FHA, VA Loan
Listing Terms Cash, Conventional, FHA, VA Loan
Financing Conventional
Special Listing Condition Survey Available
Read Less Info
Want to know what your home might be worth? Contact us for a FREE valuation!

Our team is ready to help you sell your home for the highest possible price ASAP

©2024 North Texas Real Estate Information Systems.
Bought with Andrea Sutten • Ready Real Estate

