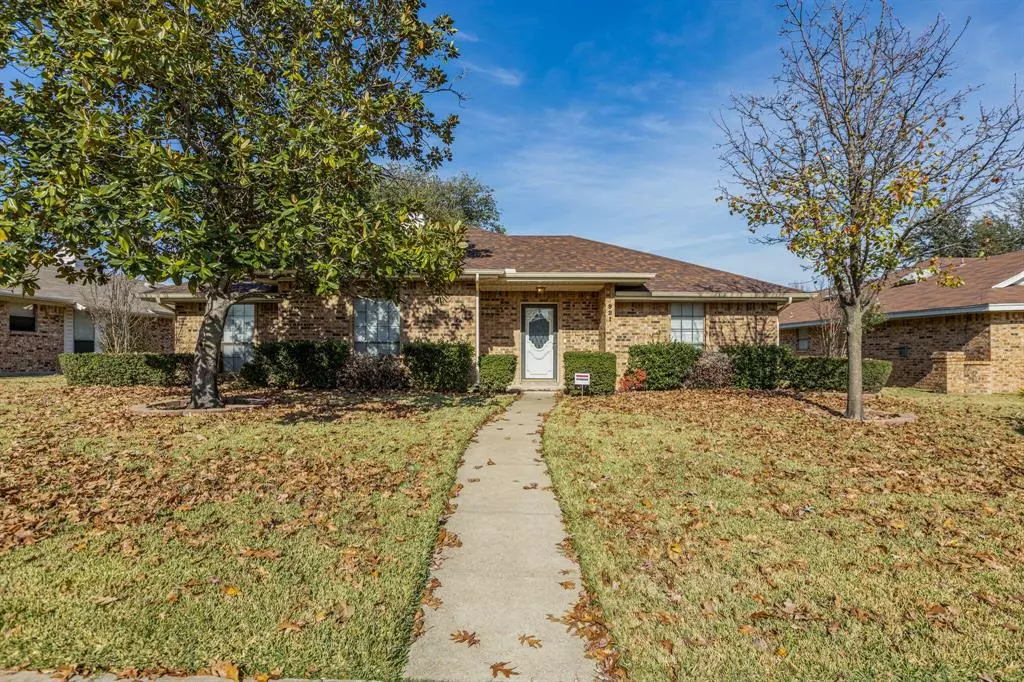$289,900
For more information regarding the value of a property, please contact us for a free consultation.
3 Beds
2 Baths
1,764 SqFt
SOLD DATE : 01/28/2022
Key Details
Property Type Single Family Home
Sub Type Single Family Residence
Listing Status Sold
Purchase Type For Sale
Square Footage 1,764 sqft
Price per Sqft $164
Subdivision Green Canyon Estates
MLS Listing ID 14730315
Sold Date 01/28/22
Style Traditional
Bedrooms 3
Full Baths 2
HOA Y/N None
Total Fin. Sqft 1764
Year Built 1983
Annual Tax Amount $5,636
Lot Size 8,624 Sqft
Acres 0.198
Lot Dimensions 73x119
Property Description
Wonderfully well maintained home. This 3 bedroom 2 bathroom home features a large and cozy living room, breakfast area and a formal dining room, skylight in kitchen, kitchen has double ovens, master bath has his and hers sinks and closets, shower has hand rails for safety, and there is a wonderful closed in sunroom that looks out to the landscaped backyard that is accented by a beautiful large tree. This property is complete with nice sized storage building, oversized 2 car garage and carport. The new homeowner may choose to update some of the cosmetic parts of this home but it has been well maintained and ready for move in!
Location
State TX
County Dallas
Direction Off N. Galloway Avenue and Brownfield Drive. SIY
Rooms
Dining Room 2
Interior
Interior Features Paneling
Heating Central, Natural Gas
Cooling Central Air, Electric
Flooring Carpet, Ceramic Tile
Fireplaces Number 1
Fireplaces Type Brick, Gas Logs
Appliance Dishwasher, Disposal, Double Oven, Electric Cooktop, Electric Oven, Microwave
Heat Source Central, Natural Gas
Exterior
Exterior Feature Rain Gutters, Storage, Other
Garage Spaces 2.0
Carport Spaces 2
Fence Wood
Utilities Available Alley, City Sewer, City Water, Sidewalk
Roof Type Composition
Total Parking Spaces 4
Garage Yes
Building
Lot Description Few Trees, Landscaped, Lrg. Backyard Grass, Sprinkler System
Story One
Foundation Slab
Level or Stories One
Structure Type Brick
Schools
Elementary Schools Beasley
Middle Schools Kimbrough
High Schools Poteet
School District Mesquite Isd
Others
Restrictions Deed
Ownership SEE TAX
Acceptable Financing Cash, Conventional, FHA
Listing Terms Cash, Conventional, FHA
Financing FHA
Special Listing Condition Verify Tax Exemptions
Read Less Info
Want to know what your home might be worth? Contact us for a FREE valuation!

Our team is ready to help you sell your home for the highest possible price ASAP

©2024 North Texas Real Estate Information Systems.
Bought with Christen Cervine • Colleen Frost Real Estate Serv

