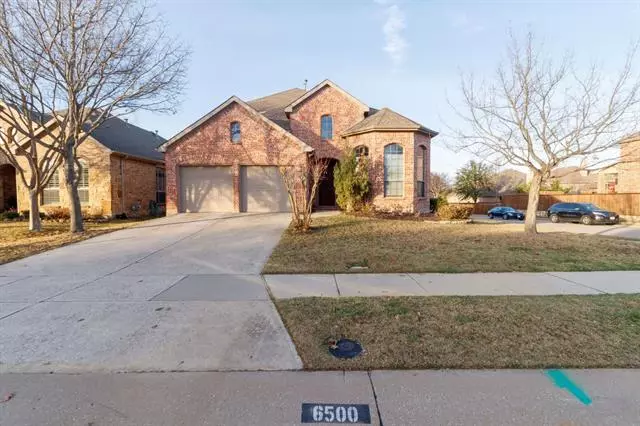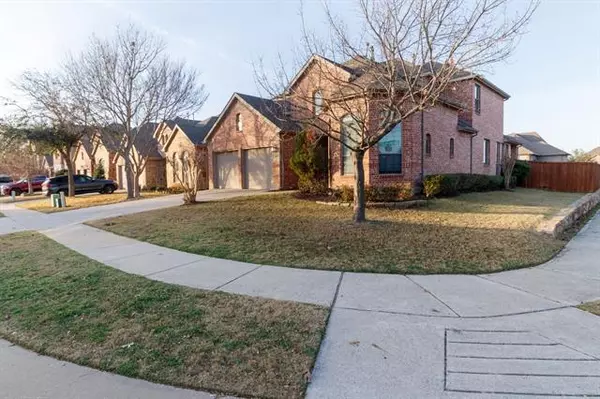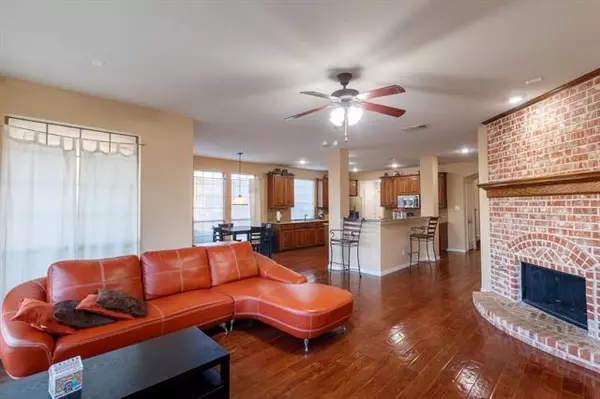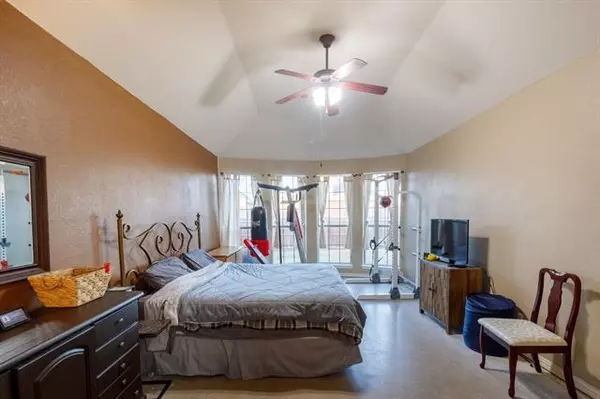$495,000
For more information regarding the value of a property, please contact us for a free consultation.
4 Beds
4 Baths
2,838 SqFt
SOLD DATE : 01/31/2022
Key Details
Property Type Single Family Home
Sub Type Single Family Residence
Listing Status Sold
Purchase Type For Sale
Square Footage 2,838 sqft
Price per Sqft $174
Subdivision Ridgecrest - Ph I
MLS Listing ID 14734128
Sold Date 01/31/22
Style Traditional
Bedrooms 4
Full Baths 3
Half Baths 1
HOA Fees $57/ann
HOA Y/N Mandatory
Total Fin. Sqft 2838
Year Built 2005
Annual Tax Amount $7,926
Lot Size 6,969 Sqft
Acres 0.16
Property Description
Very impressive large home on a corner lot in the highly desirable Stonebridge Ranch community, just minutes away from HWY 380. Windows abound providing natural light throughout. The home features a beautiful gourmet style kitchen with granite counters, breakfast nook, and walk in pantry. The owner's suite is downstairs with a jetted garden tub, separate shower, and dual vanities. Secondary bedrooms are upstairs, with a game room or loft. The backyard has a covered patio with an extended slab area. The Ridgecrest community boasts a clubhouse, pool, playground, parks, and trails.
Location
State TX
County Collin
Direction From 380, turn South on Forest Ridge, turn left on Canyon Crest (Canyon Crest becomes Trail Side Dr.), left on Valley View Dr., right on Hunters Pass Dr., right on Falcon Ridge Lane - Home will be on the right corner.
Rooms
Dining Room 1
Interior
Interior Features Cable TV Available, High Speed Internet Available, Loft
Heating Central, Electric, Natural Gas
Cooling Central Air, Electric
Flooring Carpet, Concrete, Laminate, Other, Vinyl
Fireplaces Number 1
Fireplaces Type Wood Burning
Appliance Electric Cooktop, Electric Oven
Heat Source Central, Electric, Natural Gas
Exterior
Exterior Feature Covered Patio/Porch
Garage Spaces 2.0
Fence Wood
Utilities Available City Water
Roof Type Composition
Garage Yes
Building
Lot Description Corner Lot
Story Two
Foundation Slab
Structure Type Brick
Schools
Elementary Schools Lizzie Nell Cundiff Mcclure
Middle Schools Dr Jack Cockrill
High Schools Mckinney North
School District Mckinney Isd
Others
Ownership See Tax
Acceptable Financing Cash, Conventional, FHA, VA Loan
Listing Terms Cash, Conventional, FHA, VA Loan
Financing Conventional
Read Less Info
Want to know what your home might be worth? Contact us for a FREE valuation!

Our team is ready to help you sell your home for the highest possible price ASAP

©2024 North Texas Real Estate Information Systems.
Bought with Kathy Morrison • Coldwell Banker Apex, REALTORS






