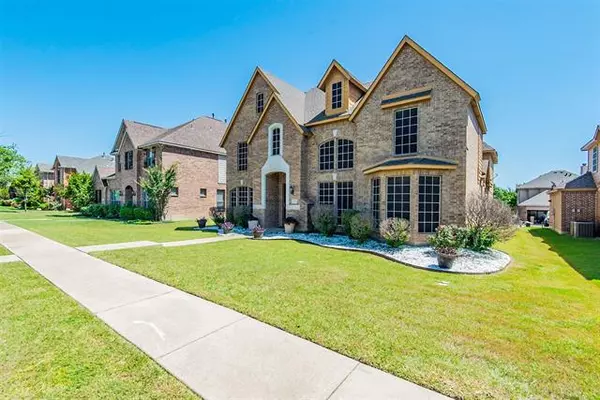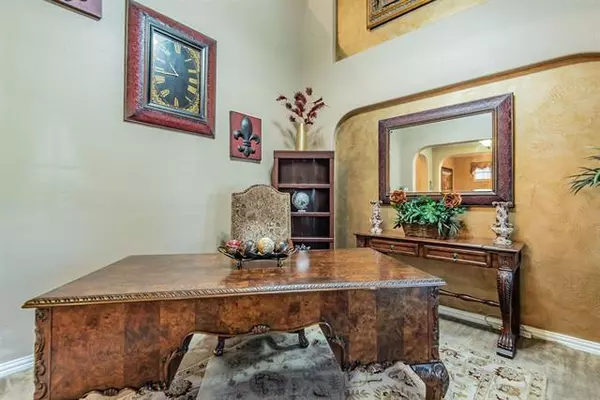$525,000
For more information regarding the value of a property, please contact us for a free consultation.
5 Beds
4 Baths
4,618 SqFt
SOLD DATE : 02/09/2022
Key Details
Property Type Single Family Home
Sub Type Single Family Residence
Listing Status Sold
Purchase Type For Sale
Square Footage 4,618 sqft
Price per Sqft $113
Subdivision Harmony Ph 1
MLS Listing ID 14655258
Sold Date 02/09/22
Style Traditional
Bedrooms 5
Full Baths 4
HOA Fees $27
HOA Y/N Mandatory
Total Fin. Sqft 4618
Year Built 2007
Annual Tax Amount $8,453
Lot Size 7,187 Sqft
Acres 0.165
Property Description
THEY SAY EVERYTHING'S BIG IN TEXAS. PRIDE IN OWNERSHIP SHOWS. GRAND ENTRANCE FROM FRONT DOOR TO OFFICE, FORMAL DINING & BEAUTIFUL STAIRCASE. BUTLERS PANTY LEADS TO OPEN FLOORPLAN WITH GEORGOUS KITCHEN OVERLOOKING COMFORTABLE DINING AND LIVING AREA WITH IMPRESSIVE FIREPLACE. UPSTAIRS LIVING OR GAMEROOM WITH LIBRARY OR STUDY OVERLOOKS DOWNSTAIRS. 2 LEVEL MEDIA ROOM IS A SEPERATE ROOM WHICH MAKES THIS FLOORPLAN GREAT FOR ENTERTAINING. ZOOM MEETINGS WILL HAVE AN IMPRESSIVE BACKGROUND IN THIS PICTURE PERFECT HOME. THERE ARE SEVERAL SITTING AREAS THROUGHOUT. PLEASE READ PICTURE DESCRIPTIONS FOR ALL THE AMMENITIES THIS DESIGNER HOME HAS TO OFFER. Since Pictures taken most carpet replaced, Office & Dining wood plank
Location
State TX
County Ellis
Community Club House, Community Pool, Jogging Path/Bike Path, Lake, Park, Playground
Direction I-35E N to Ovilla Rd. Go West to Uhl Rd. Turn right onto Uhl Rd. Turn right onto Harmony Way Turn left onto Paisley Ln Turn left onto Sunny Brook Cir Turn left onto Rose Garden Way. House on left.
Rooms
Dining Room 2
Interior
Interior Features Cable TV Available, Decorative Lighting, Dry Bar, Flat Screen Wiring, High Speed Internet Available, Multiple Staircases, Smart Home System, Sound System Wiring, Vaulted Ceiling(s)
Heating Central, Natural Gas, Zoned
Cooling Ceiling Fan(s), Central Air, Electric, Zoned
Flooring Carpet, Ceramic Tile
Fireplaces Number 1
Fireplaces Type Gas Logs, Gas Starter, Stone
Appliance Dishwasher, Disposal, Gas Cooktop, Gas Oven, Microwave, Plumbed for Ice Maker, Vented Exhaust Fan
Heat Source Central, Natural Gas, Zoned
Laundry Electric Dryer Hookup, Full Size W/D Area, Washer Hookup
Exterior
Exterior Feature Covered Patio/Porch, Rain Gutters, Lighting, Storage
Garage Spaces 2.0
Fence Wood
Community Features Club House, Community Pool, Jogging Path/Bike Path, Lake, Park, Playground
Utilities Available City Sewer, City Water, Curbs, Sidewalk, Underground Utilities
Roof Type Composition
Garage Yes
Building
Lot Description Few Trees, Interior Lot, Landscaped, Sprinkler System, Subdivision
Story Two
Foundation Slab
Structure Type Brick,Fiber Cement,Rock/Stone
Schools
Elementary Schools Russell Schupmann
Middle Schools Red Oak
High Schools Red Oak
School District Red Oak Isd
Others
Restrictions No Known Restriction(s)
Ownership Jimmy and Jewel Harris
Acceptable Financing Cash, Conventional, VA Loan
Listing Terms Cash, Conventional, VA Loan
Financing Cash
Read Less Info
Want to know what your home might be worth? Contact us for a FREE valuation!

Our team is ready to help you sell your home for the highest possible price ASAP

©2024 North Texas Real Estate Information Systems.
Bought with Rachael Adams • RE/MAX Select Homes






