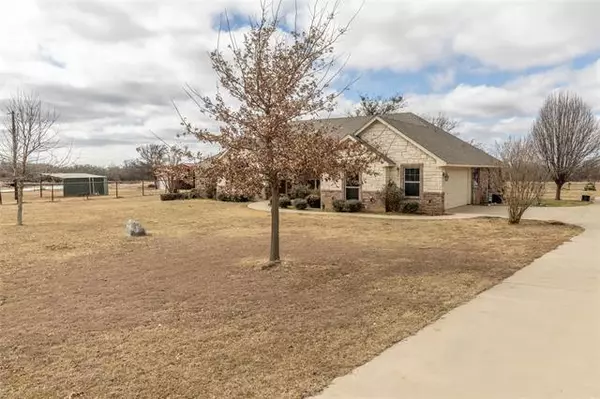$1,299,000
For more information regarding the value of a property, please contact us for a free consultation.
3 Beds
2 Baths
2,736 SqFt
SOLD DATE : 03/03/2022
Key Details
Property Type Single Family Home
Sub Type Farm
Listing Status Sold
Purchase Type For Sale
Square Footage 2,736 sqft
Price per Sqft $474
Subdivision None
MLS Listing ID 14752008
Sold Date 03/03/22
Style Ranch,Traditional
Bedrooms 3
Full Baths 2
HOA Y/N None
Total Fin. Sqft 2736
Year Built 2010
Annual Tax Amount $6,570
Lot Size 17.590 Acres
Acres 17.59
Property Description
Charming Country Home 3Br 2 Ba with 2 dining areas 2 living areas. 2 Living area could be 4th Br would need door has closet. 3 Br 1 Ba Guest house w washer dryer connections. Main home & guest house have stained concrete floors. Other half of guesthouse is a work shop 2 garages foam insulation w electricity. Water softer w holding tank & pipe fence. Uti room has nice cab'sElectric Air & Heat in both houses.3 Garages & two carports. Red barn, concrete driveway, deep tank. Has screened in back porch for summer evenings. AG EXPT Land 17.59 acresDining room off kitchen .Granite counters. Total Electric , well, septic tank, no disposal but wired for one.Beautiful stone wood burning fireplace w hearth.
Location
State TX
County Parker
Direction Hwy. 51 to 920 Peaster HWY. go until turn Left at 1885 go until you see sign Adell Circle turn Right by The Gathering Church on corner. Continue down until you see sign. 3300 Adell Circle on Right.Or use GPS
Rooms
Dining Room 2
Interior
Interior Features Decorative Lighting, Flat Screen Wiring, High Speed Internet Available
Heating Central, Electric
Cooling Ceiling Fan(s), Central Air, Electric
Flooring Concrete
Fireplaces Number 1
Fireplaces Type Brick, Decorative, Stone, Wood Burning
Appliance Dishwasher, Electric Cooktop, Electric Oven, Electric Range, Microwave, Plumbed for Ice Maker, Vented Exhaust Fan, Water Softener
Heat Source Central, Electric
Laundry Full Size W/D Area
Exterior
Exterior Feature Covered Patio/Porch, Stable/Barn, Storage
Garage Spaces 3.0
Carport Spaces 2
Fence Pipe
Utilities Available All Weather Road, Concrete, No City Services, Outside City Limits, Septic, Well
Roof Type Composition
Garage Yes
Building
Lot Description Acreage
Story One
Foundation Slab
Structure Type Brick
Schools
Elementary Schools Peaster
Middle Schools Peaster
High Schools Peaster
School District Peaster Isd
Others
Ownership Charles R and Darlene Hoffman
Acceptable Financing Cash, Conventional, FHA, Texas Vet, VA Loan
Listing Terms Cash, Conventional, FHA, Texas Vet, VA Loan
Financing Contract
Special Listing Condition Aerial Photo
Read Less Info
Want to know what your home might be worth? Contact us for a FREE valuation!

Our team is ready to help you sell your home for the highest possible price ASAP

©2024 North Texas Real Estate Information Systems.
Bought with Roxie Davidson • ROXIE DAVIDSON REAL ESTATE






