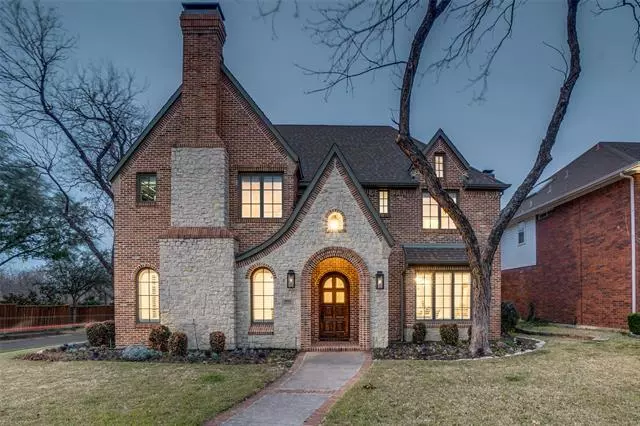$2,085,000
For more information regarding the value of a property, please contact us for a free consultation.
4 Beds
4 Baths
4,640 SqFt
SOLD DATE : 02/18/2022
Key Details
Property Type Single Family Home
Sub Type Single Family Residence
Listing Status Sold
Purchase Type For Sale
Square Footage 4,640 sqft
Price per Sqft $449
Subdivision Smu Heights
MLS Listing ID 14735835
Sold Date 02/18/22
Bedrooms 4
Full Baths 3
Half Baths 1
HOA Y/N None
Total Fin. Sqft 4640
Year Built 2002
Annual Tax Amount $30,531
Lot Size 8,363 Sqft
Acres 0.192
Lot Dimensions 63 x 133
Property Description
Meticulously maintained University Park home situated on a spacious corner lot! Featuring attractive hardwoods throughout, this handsome home is conveniently located 1 block from the grocery store, pharmacy, restaurants, physicians, dry cleaners, fitness, & more. The Master Bedroom is ideally located downstairs, which is challenging to find at this price point within HPISD. All bedrooms boast soaring vaulted ceilings. Entertain large groups on the vast patio. Ideal livable attributes such as a custom wood-paneled office, a computer work station in the breakfast room, & a small office upstairs. Plentiful storage upstairs and downstairs. Less than a 5-minute walk to the U.P. Pool, U.P. Elementary, & Curtis Park.
Location
State TX
County Dallas
Direction Located only 1 block east of Snider Plaza and only 4 blocks north of SMU. From the intersection of Lovers Lane & Hillcrest Avenue, drive south towards SMU, then turn left on Rankin Street. The house sits on the left side of the street; the northeast corner of Athens Avenue & Rankin Street.
Rooms
Dining Room 2
Interior
Interior Features Cable TV Available, Decorative Lighting, High Speed Internet Available, Vaulted Ceiling(s), Wainscoting
Heating Central, Natural Gas, Zoned
Cooling Ceiling Fan(s), Central Air, Electric, Zoned
Flooring Ceramic Tile, Travertine Stone, Wood
Fireplaces Number 2
Fireplaces Type Gas Logs, Gas Starter, Stone
Equipment Intercom
Appliance Built-in Refrigerator, Dishwasher, Disposal, Double Oven, Gas Cooktop, Microwave, Plumbed for Ice Maker, Gas Water Heater
Heat Source Central, Natural Gas, Zoned
Laundry Full Size W/D Area
Exterior
Exterior Feature Covered Patio/Porch, Rain Gutters
Garage Spaces 2.0
Fence Brick, Gate, Wood
Utilities Available Alley, City Sewer, City Water, Curbs, Individual Gas Meter, Individual Water Meter, Sidewalk, Underground Utilities
Roof Type Composition
Garage Yes
Building
Lot Description Corner Lot, Landscaped, Sprinkler System
Story Two
Foundation Combination
Structure Type Brick,Rock/Stone
Schools
Elementary Schools University
Middle Schools Highland Park
High Schools Highland Park
School District Highland Park Isd
Others
Ownership Owner of Record
Acceptable Financing Cash, Conventional
Listing Terms Cash, Conventional
Financing Conventional
Special Listing Condition Survey Available
Read Less Info
Want to know what your home might be worth? Contact us for a FREE valuation!

Our team is ready to help you sell your home for the highest possible price ASAP

©2024 North Texas Real Estate Information Systems.
Bought with Rogers Healy • Rogers Healy and Associates






