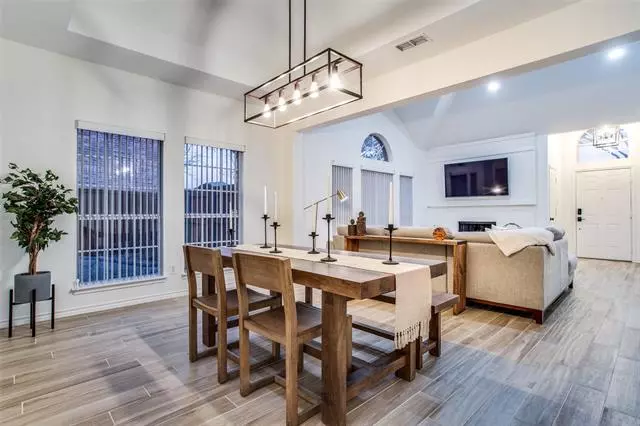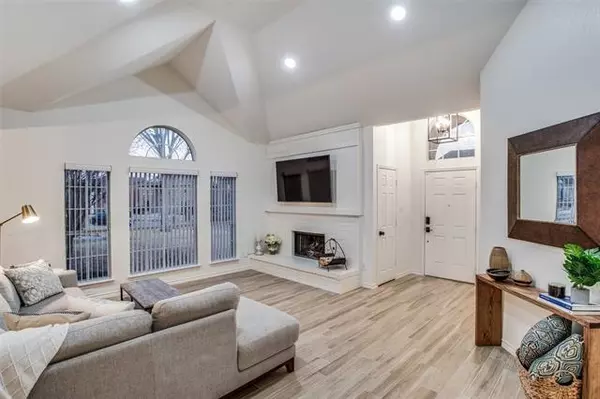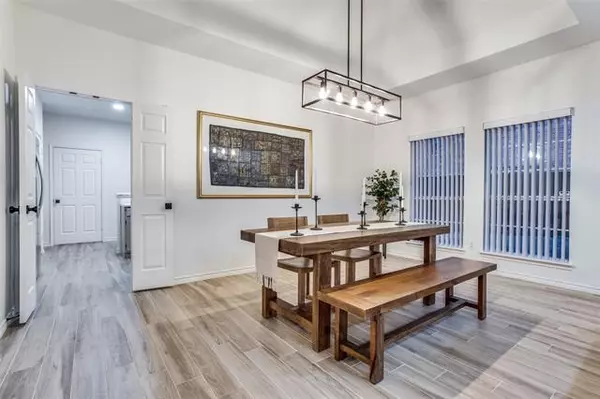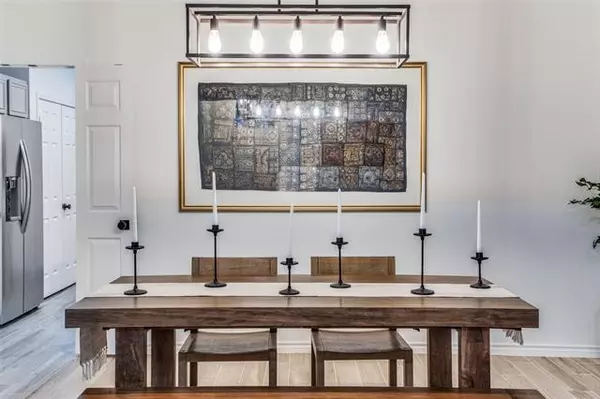$400,000
For more information regarding the value of a property, please contact us for a free consultation.
3 Beds
2 Baths
1,877 SqFt
SOLD DATE : 02/18/2022
Key Details
Property Type Single Family Home
Sub Type Single Family Residence
Listing Status Sold
Purchase Type For Sale
Square Footage 1,877 sqft
Price per Sqft $213
Subdivision Harvestwood Add
MLS Listing ID 14752493
Sold Date 02/18/22
Style Contemporary/Modern,Traditional
Bedrooms 3
Full Baths 2
HOA Y/N None
Total Fin. Sqft 1877
Year Built 1990
Annual Tax Amount $5,598
Lot Size 7,840 Sqft
Acres 0.18
Property Description
Meticulously updated one-story home located in the heart of Plano. The open floor plan features an impressive living & dining room with lofted ceilings, stately gas fireplace, freshly painted interiors with refined finishes and abundance of natural light. Spacious eat-in kitchen with SS appliances & breakfast bar opens to a serene breakfast retreat. Gracious master suite boasts a beautifully updated bathroom including dual sinks, spa-like tub, separate shower & roomy walk-in closet. Two guest bedrooms with a dedicated bath finish this functional floor plan. Relax, entertain, & cookout under the pergola & expansive deck! Enjoy convenient living steps from top restaurants & shopping! See 3D Tour for details.
Location
State TX
County Collin
Direction From Central Expwy (75), exit Legacy. Turn left on Legacy. Turn left on Amethyst Ln, right on Alamosa Dr. House will be on right.
Rooms
Dining Room 2
Interior
Interior Features Cable TV Available, Decorative Lighting, High Speed Internet Available, Vaulted Ceiling(s)
Heating Central, Natural Gas
Cooling Ceiling Fan(s), Central Air, Electric
Flooring Carpet, Ceramic Tile
Fireplaces Number 1
Fireplaces Type Gas Logs
Appliance Built-in Gas Range, Dishwasher, Disposal, Gas Cooktop, Microwave
Heat Source Central, Natural Gas
Laundry Electric Dryer Hookup, Full Size W/D Area, Washer Hookup
Exterior
Exterior Feature Rain Gutters
Garage Spaces 2.0
Fence Wood
Utilities Available Alley, City Sewer, City Water, Curbs, Individual Gas Meter, Individual Water Meter
Roof Type Composition
Garage Yes
Building
Lot Description Few Trees, Landscaped, Subdivision
Story One
Foundation Slab
Structure Type Block
Schools
Elementary Schools Thomas
Middle Schools Carpenter
High Schools Plano Senior
School District Plano Isd
Others
Ownership see Collin CAD
Acceptable Financing Cash, Conventional, FHA, VA Loan
Listing Terms Cash, Conventional, FHA, VA Loan
Financing Cash
Read Less Info
Want to know what your home might be worth? Contact us for a FREE valuation!

Our team is ready to help you sell your home for the highest possible price ASAP

©2024 North Texas Real Estate Information Systems.
Bought with Jeremy Whiteker • Dave Perry Miller Real Estate






