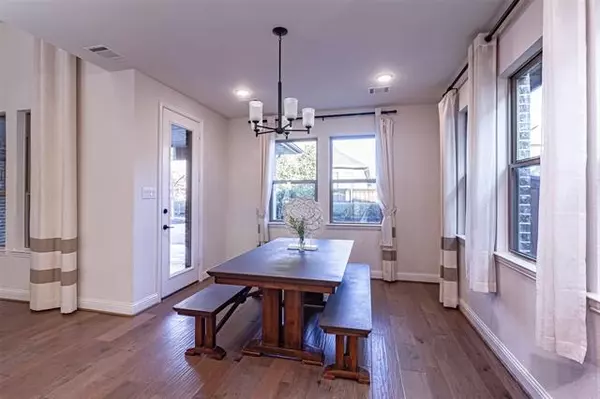$799,900
For more information regarding the value of a property, please contact us for a free consultation.
4 Beds
4 Baths
4,179 SqFt
SOLD DATE : 03/21/2022
Key Details
Property Type Single Family Home
Sub Type Single Family Residence
Listing Status Sold
Purchase Type For Sale
Square Footage 4,179 sqft
Price per Sqft $191
Subdivision Auburn Hills Ph 5A
MLS Listing ID 14756942
Sold Date 03/21/22
Style Ranch
Bedrooms 4
Full Baths 3
Half Baths 1
HOA Fees $133/qua
HOA Y/N Mandatory
Total Fin. Sqft 4179
Year Built 2016
Annual Tax Amount $11,874
Lot Size 7,622 Sqft
Acres 0.175
Property Description
A FORMER MODEL HOME, in a quiet, gated neighborhood. Landscaped, well maintained, features vaulted ceilings, and open area living area. Exceptional value in having media room AND large game room, that could have many uses. Kitchen features double oven, gas cooktop, central brkft island, all overlooking fam room. Plenty of storage cabinets. Lots of windows overlooking good size back yard and covered patio. Master bdrm opens to large bath which flows to walk in closet and then conveniently into util. room. Entry from garage has niche area for hanging coats, backpacks. Community pool is conveniently within walking distance. Location lends to easy access to US 75 & DNT. Fridge and all media equipm't to stay.
Location
State TX
County Collin
Community Club House, Community Pool, Gated, Greenbelt, Lake, Perimeter Fencing, Playground
Direction Off Hwy 75, exit Hwy 380, go west. After Lake Forest, next light turn right (Auburn Hills Pkwy), Right on Port Vale, left on Nassau.From Custer Rd., proceed east on 380, next light after Ridge Rd is Auburn Hills Pkwy, turn left, right on Port Vale
Rooms
Dining Room 3
Interior
Interior Features Cable TV Available, High Speed Internet Available, Vaulted Ceiling(s)
Heating Central, Natural Gas
Cooling Ceiling Fan(s), Central Air, Electric
Flooring Carpet, Wood
Fireplaces Number 1
Fireplaces Type Gas Logs
Appliance Dishwasher, Disposal, Double Oven, Electric Oven, Gas Cooktop, Microwave, Plumbed for Ice Maker, Tankless Water Heater
Heat Source Central, Natural Gas
Laundry Electric Dryer Hookup, Full Size W/D Area, Washer Hookup
Exterior
Garage Spaces 3.0
Carport Spaces 2
Fence Wood
Community Features Club House, Community Pool, Gated, Greenbelt, Lake, Perimeter Fencing, Playground
Utilities Available City Sewer, City Water
Roof Type Composition
Garage Yes
Building
Lot Description Landscaped
Story Two
Foundation Slab
Structure Type Brick
Schools
Elementary Schools Lizzie Nell Cundiff Mcclure
Middle Schools Johnson
High Schools Mckinney North
School District Mckinney Isd
Others
Ownership Dittman
Financing Conventional
Read Less Info
Want to know what your home might be worth? Contact us for a FREE valuation!

Our team is ready to help you sell your home for the highest possible price ASAP

©2024 North Texas Real Estate Information Systems.
Bought with Abdul Hamid • Citiwide Alliance Realty






