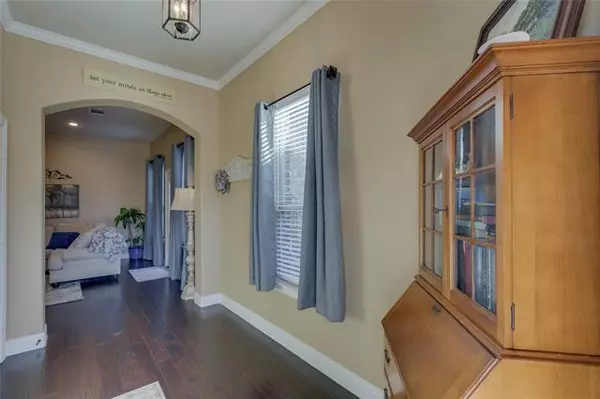$399,990
For more information regarding the value of a property, please contact us for a free consultation.
3 Beds
2 Baths
1,910 SqFt
SOLD DATE : 02/25/2022
Key Details
Property Type Single Family Home
Sub Type Single Family Residence
Listing Status Sold
Purchase Type For Sale
Square Footage 1,910 sqft
Price per Sqft $209
Subdivision Greens Of Westridge
MLS Listing ID 14754321
Sold Date 02/25/22
Style Traditional
Bedrooms 3
Full Baths 2
HOA Fees $43/ann
HOA Y/N Mandatory
Total Fin. Sqft 1910
Year Built 2013
Annual Tax Amount $6,212
Lot Size 5,183 Sqft
Acres 0.119
Property Description
This home has only trees between you and the #10 green of WestRidge. Single-story, well maintained, updated home is prefect for someone looking to downsize, but not willing to compromise on quality. See Feature & Upgrade list.You will be impressed starting with the drive-up appeal continuing through the home and even to the side patio area. The kitchen has updated Bosh appliances, an abundance of cabinets and granite counter tops is open to both the living and dining (optional office) area for easy conversation. The master suite has double vanities & an oversize shower. The extra-large utility room features a wet sink and extra cabinets. Outside you will enjoy the extended cedar patio cover and sitting area.
Location
State TX
County Collin
Direction From Virginia Pkwy go south on Custer, turn right onto N. Cotton Ridge Rd. (just before Westridge Golf Course), left on Sterling Gate, left on Regency Trl., left on National Pines and the home will be the 4th one on the left.
Rooms
Dining Room 1
Interior
Interior Features Cable TV Available, Decorative Lighting, High Speed Internet Available
Heating Central, Natural Gas
Cooling Ceiling Fan(s), Central Air, Electric
Flooring Carpet, Ceramic Tile, Wood
Fireplaces Number 1
Fireplaces Type Gas Starter, Masonry, Wood Burning
Equipment Satellite Dish
Appliance Dishwasher, Disposal, Electric Oven, Gas Cooktop, Microwave, Plumbed For Gas in Kitchen, Plumbed for Ice Maker, Vented Exhaust Fan, Water Filter, Gas Water Heater
Heat Source Central, Natural Gas
Laundry Electric Dryer Hookup, Full Size W/D Area, Washer Hookup
Exterior
Exterior Feature Covered Patio/Porch, Rain Gutters
Garage Spaces 2.0
Fence Wood
Utilities Available All Weather Road, City Sewer, City Water, Concrete, Curbs, Individual Gas Meter, Individual Water Meter, Sidewalk
Roof Type Composition
Garage Yes
Building
Lot Description Few Trees, Greenbelt, On Golf Course, Sprinkler System, Subdivision
Story One
Foundation Slab
Structure Type Brick
Schools
Elementary Schools Sonntag
Middle Schools Roach
High Schools Heritage
School District Frisco Isd
Others
Ownership See Agent
Acceptable Financing Cash, Conventional, FHA, VA Loan
Listing Terms Cash, Conventional, FHA, VA Loan
Financing Cash
Read Less Info
Want to know what your home might be worth? Contact us for a FREE valuation!

Our team is ready to help you sell your home for the highest possible price ASAP

©2024 North Texas Real Estate Information Systems.
Bought with Charlie Crane • NextHome Town and Country






