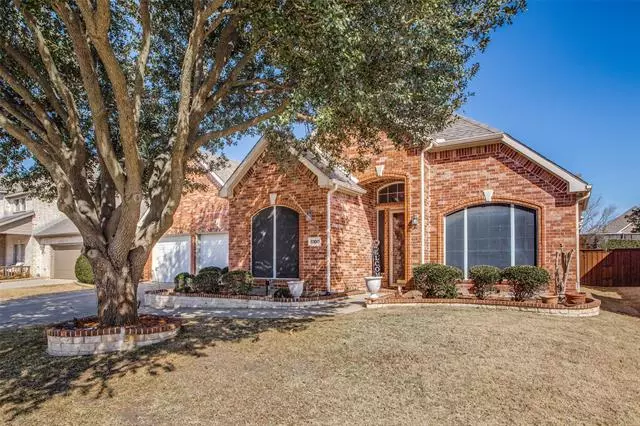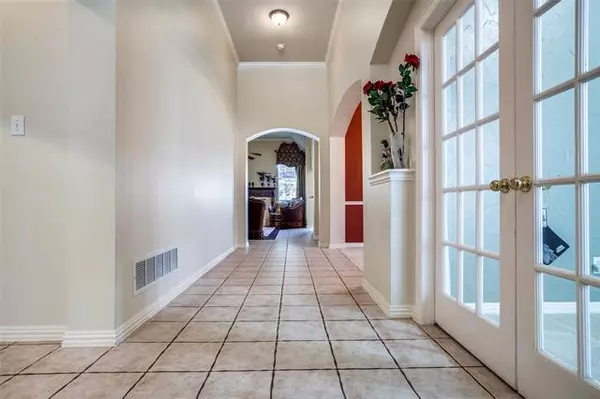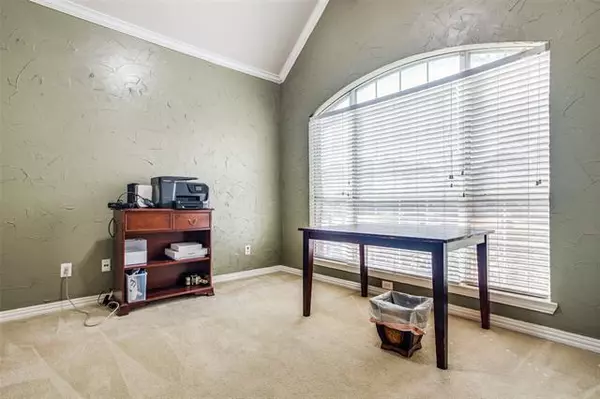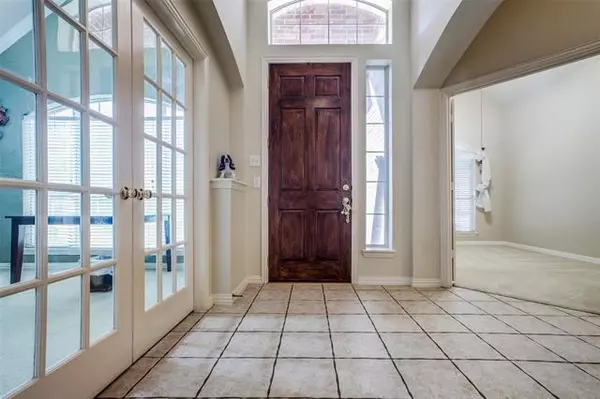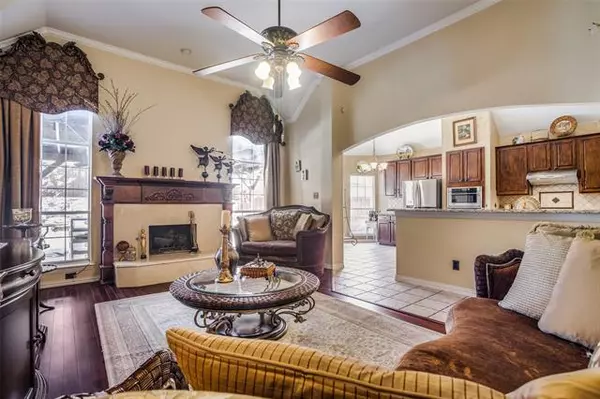$549,900
For more information regarding the value of a property, please contact us for a free consultation.
4 Beds
3 Baths
2,396 SqFt
SOLD DATE : 03/16/2022
Key Details
Property Type Single Family Home
Sub Type Single Family Residence
Listing Status Sold
Purchase Type For Sale
Square Footage 2,396 sqft
Price per Sqft $229
Subdivision Eagle Creek
MLS Listing ID 14759625
Sold Date 03/16/22
Style Traditional
Bedrooms 4
Full Baths 3
HOA Fees $70/ann
HOA Y/N Mandatory
Total Fin. Sqft 2396
Year Built 2000
Annual Tax Amount $7,825
Lot Size 9,147 Sqft
Acres 0.21
Property Description
Welcome Home to Stonebridge Ranch. This lovely single story, built by Highland Homes is located on a cul de sac street, walking distance to two parks, and award winning Bennett Elementary. Upon entry into the wide foyer there is a private office to the right with French doors and plenty of light plus 2 bedrooms and full bath to the left. As you progress through the home, the 12 foot ceilings give you the feeling of a much larger home. The living room boast a gas fireplace with custom mantle and raised hearth. The kitchen with island & corner pantry, offers tons of storage and extensive counter space for the most advanced chefs. Enjoy your morning beverage out in your private backyard listening to the water features in the pool. The covered patio is perfect for outdoor dining or hosting parties with easy access back and forth into the kitchen. The owner's suite with sitting area viewing the pool and yard is located at rear of home. A 4th bedroom plus full bath off back hallway.
Location
State TX
County Collin
Community Club House, Community Pool, Greenbelt, Jogging Path/Bike Path, Park, Playground, Tennis Court(S)
Direction From Highway 121, Exit Custer and go North to Stonebridge Dr. Turn Right on Stonebridge, cross over Eldorado Pkwy, turn Left on Plainfield Dr, Right on Nightingale Dr and Left on Whippoorwill Dr. Home on Right, SIY.
Rooms
Dining Room 2
Interior
Interior Features Cable TV Available, Decorative Lighting, Flat Screen Wiring, High Speed Internet Available, Sound System Wiring, Vaulted Ceiling(s)
Heating Central, Natural Gas
Cooling Ceiling Fan(s), Central Air, Electric
Flooring Ceramic Tile, Luxury Vinyl Plank, Wood
Fireplaces Number 1
Fireplaces Type Gas Logs, Gas Starter
Appliance Dishwasher, Disposal, Electric Cooktop, Electric Oven, Microwave, Plumbed For Gas in Kitchen, Plumbed for Ice Maker, Gas Water Heater
Heat Source Central, Natural Gas
Exterior
Exterior Feature Covered Patio/Porch, Rain Gutters, Storage
Garage Spaces 2.0
Fence Rock/Stone, Wood
Pool Gunite, In Ground, Pool/Spa Combo
Community Features Club House, Community Pool, Greenbelt, Jogging Path/Bike Path, Park, Playground, Tennis Court(s)
Utilities Available All Weather Road, City Sewer, City Water, Curbs, Individual Gas Meter, Individual Water Meter, Sidewalk, Underground Utilities
Roof Type Composition
Garage Yes
Private Pool 1
Building
Lot Description Few Trees, Interior Lot, Landscaped, Sprinkler System, Subdivision
Story One
Foundation Slab
Structure Type Brick,Siding
Schools
Elementary Schools Bennett
Middle Schools Dowell
High Schools Mckinney Boyd
School District Mckinney Isd
Others
Restrictions Deed
Ownership Of Record
Acceptable Financing Cash, Conventional, VA Loan
Listing Terms Cash, Conventional, VA Loan
Financing Cash
Read Less Info
Want to know what your home might be worth? Contact us for a FREE valuation!

Our team is ready to help you sell your home for the highest possible price ASAP

©2024 North Texas Real Estate Information Systems.
Bought with Sue Hanson • Texas Elite Realty

