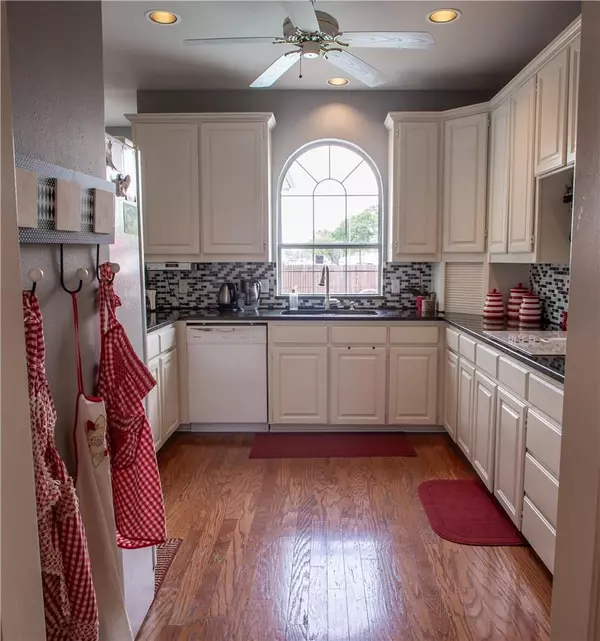$357,900
For more information regarding the value of a property, please contact us for a free consultation.
5 Beds
3 Baths
2,894 SqFt
SOLD DATE : 02/13/2020
Key Details
Property Type Single Family Home
Sub Type Single Family Residence
Listing Status Sold
Purchase Type For Sale
Square Footage 2,894 sqft
Price per Sqft $123
Subdivision Cambridge Estates
MLS Listing ID 14117841
Sold Date 02/13/20
Style Traditional
Bedrooms 5
Full Baths 3
HOA Fees $4/ann
HOA Y/N Voluntary
Total Fin. Sqft 2894
Year Built 1991
Annual Tax Amount $6,902
Lot Size 8,494 Sqft
Acres 0.195
Property Description
Welcome to Cambridge Estates one owner, custom-built family home with 5 bedrooms, 3 full baths, and a pool. Step down on to the back yard deck with 8 foot privacy fence and make plans to entertain. Look inside the shed and see the pool toys that will stay. Great location with private alley. There is an abundance of storage space in the home, even an extra 8 x 11 storage room with a walk in closet! Granite counter tops, wood-burning fireplace, fresh paint and carpet. Luxury master bath includes a jetted tub, separate shower and 2 walk-in closets. Bedroom off master provides the option for an adjacent nursery or office. Roof replaced 2018. Convenient location in proximity to highways, schools and shopping.
Location
State TX
County Denton
Direction From George Bush, north on Old Denton, west on Cambridge, north on Coventry
Rooms
Dining Room 1
Interior
Interior Features Cable TV Available, High Speed Internet Available, Vaulted Ceiling(s)
Heating Central, Natural Gas
Cooling Ceiling Fan(s), Central Air, Electric
Flooring Carpet, Ceramic Tile, Wood
Fireplaces Number 1
Fireplaces Type Gas Starter, Wood Burning
Appliance Dishwasher, Disposal, Electric Oven, Gas Cooktop, Microwave, Plumbed for Ice Maker, Gas Water Heater
Heat Source Central, Natural Gas
Laundry Laundry Chute
Exterior
Exterior Feature Covered Patio/Porch, Rain Gutters, Storage
Garage Spaces 2.0
Fence Wood
Pool Gunite, In Ground
Utilities Available City Sewer, City Water
Roof Type Composition
Garage Yes
Private Pool 1
Building
Lot Description Few Trees, Landscaped, Subdivision
Story Two
Foundation Slab
Structure Type Brick
Schools
Elementary Schools Kent
Middle Schools Blalack
High Schools Creekview
School District Carrollton-Farmers Branch Isd
Others
Ownership See tax
Acceptable Financing Cash, Conventional, FHA, VA Loan
Listing Terms Cash, Conventional, FHA, VA Loan
Financing Conventional
Read Less Info
Want to know what your home might be worth? Contact us for a FREE valuation!

Our team is ready to help you sell your home for the highest possible price ASAP

©2024 North Texas Real Estate Information Systems.
Bought with Markus O'bryan • TruHome Real Estate






