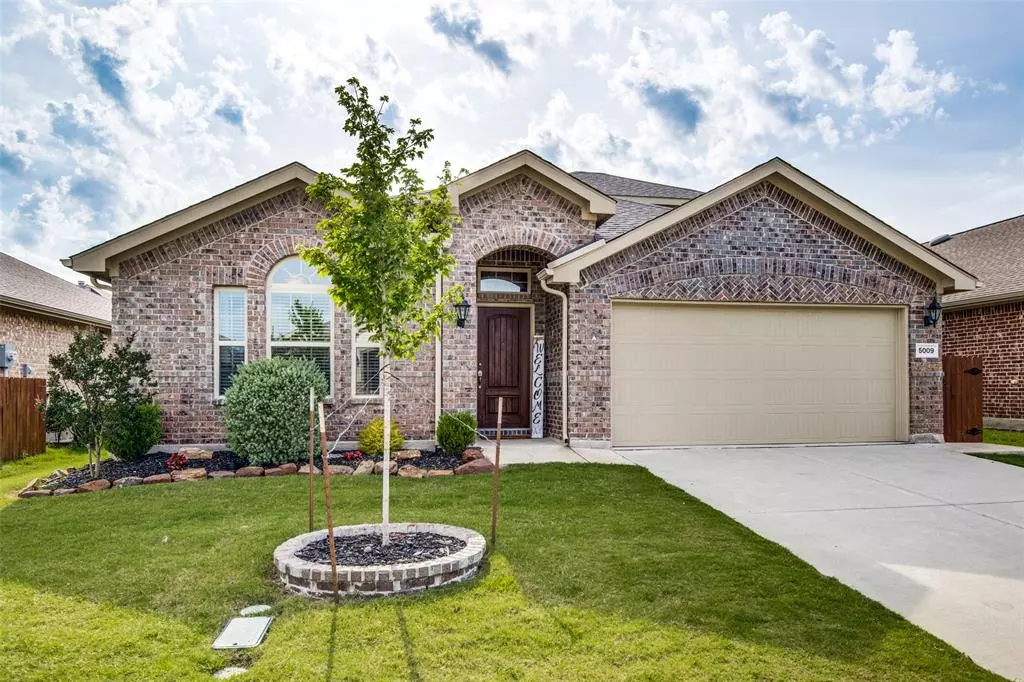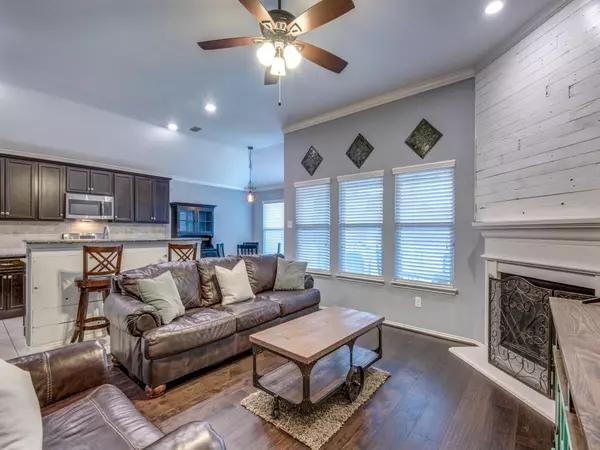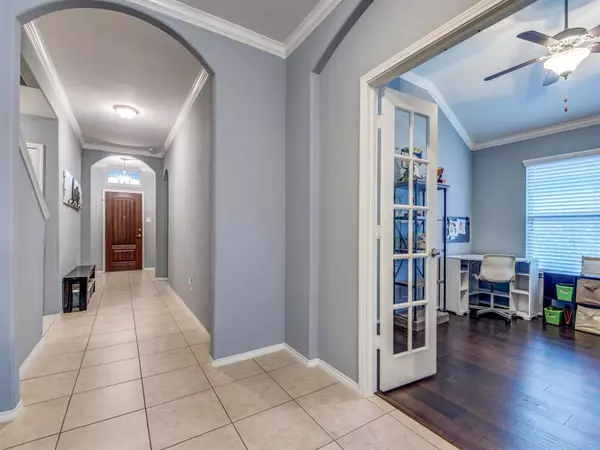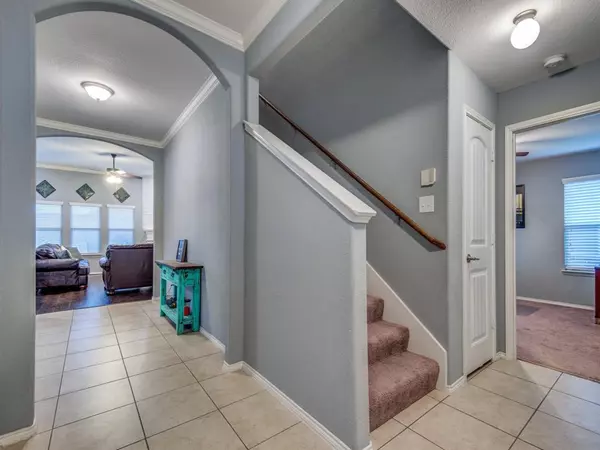$324,900
For more information regarding the value of a property, please contact us for a free consultation.
4 Beds
3 Baths
2,372 SqFt
SOLD DATE : 04/01/2020
Key Details
Property Type Single Family Home
Sub Type Single Family Residence
Listing Status Sold
Purchase Type For Sale
Square Footage 2,372 sqft
Price per Sqft $136
Subdivision The Shores At Hidden Cove Phase Fifteen
MLS Listing ID 14256145
Sold Date 04/01/20
Style Traditional
Bedrooms 4
Full Baths 2
Half Baths 1
HOA Fees $44/qua
HOA Y/N Mandatory
Total Fin. Sqft 2372
Year Built 2016
Lot Size 5,924 Sqft
Acres 0.136
Property Description
Spectacular 1.5 story Lennar built home in a Gated community within walking distance to Hidden Cove Park and Marina. Hardwood Flooring 2019 accents this split floor plan with 4 bedrooms on 1st level while 2nd floor has a great space for media room & additional storage. Cozy up to the wood-accented fireplace in the open family room with matching accented breakfast bar & chefs kitchen. Tons of cabinet space, granite countertops, stone tile backsplash & spacious pantry. Most rooms have custom crown molding. Master bedroom is spacious with en suite providing separate shower and tub, dual sink vanity and large walkin closet. Community pools, playground & pond!
Location
State TX
County Denton
Community Community Pool, Gated, Jogging Path/Bike Path, Park, Playground
Direction From FM423, turn West onto W. Stonebrook Parkway, continue on W. Stonebrook Parkway and turn Right onto Sand Castle Dr., turn Right onto Seashore Lane, Seashore Lane turn Left and becomes St. Croix, turn Left onto Parade Dr., turn Left onto Texana Drive, house will be on Left side
Rooms
Dining Room 1
Interior
Interior Features Cable TV Available, Decorative Lighting, High Speed Internet Available, Sound System Wiring, Vaulted Ceiling(s)
Heating Central, Electric
Cooling Ceiling Fan(s), Central Air, Electric
Flooring Carpet, Ceramic Tile, Wood
Fireplaces Number 1
Fireplaces Type Wood Burning
Appliance Dishwasher, Disposal, Electric Range, Microwave, Plumbed for Ice Maker, Electric Water Heater
Heat Source Central, Electric
Laundry Electric Dryer Hookup, Washer Hookup
Exterior
Exterior Feature Covered Patio/Porch, Rain Gutters, Storage
Garage Spaces 2.0
Fence Wood
Community Features Community Pool, Gated, Jogging Path/Bike Path, Park, Playground
Utilities Available City Sewer, City Water
Roof Type Composition
Total Parking Spaces 2
Garage Yes
Building
Lot Description Sprinkler System, Subdivision
Story Two
Foundation Slab
Level or Stories Two
Structure Type Brick
Schools
Elementary Schools Hackberry
Middle Schools Lakeside
High Schools Little Elm
School District Little Elm Isd
Others
Ownership See Agent
Acceptable Financing Cash, Conventional, FHA, VA Loan
Listing Terms Cash, Conventional, FHA, VA Loan
Financing VA
Read Less Info
Want to know what your home might be worth? Contact us for a FREE valuation!

Our team is ready to help you sell your home for the highest possible price ASAP

©2024 North Texas Real Estate Information Systems.
Bought with Jerry Burton • WILLIAM DAVIS REALTY FRISCO






