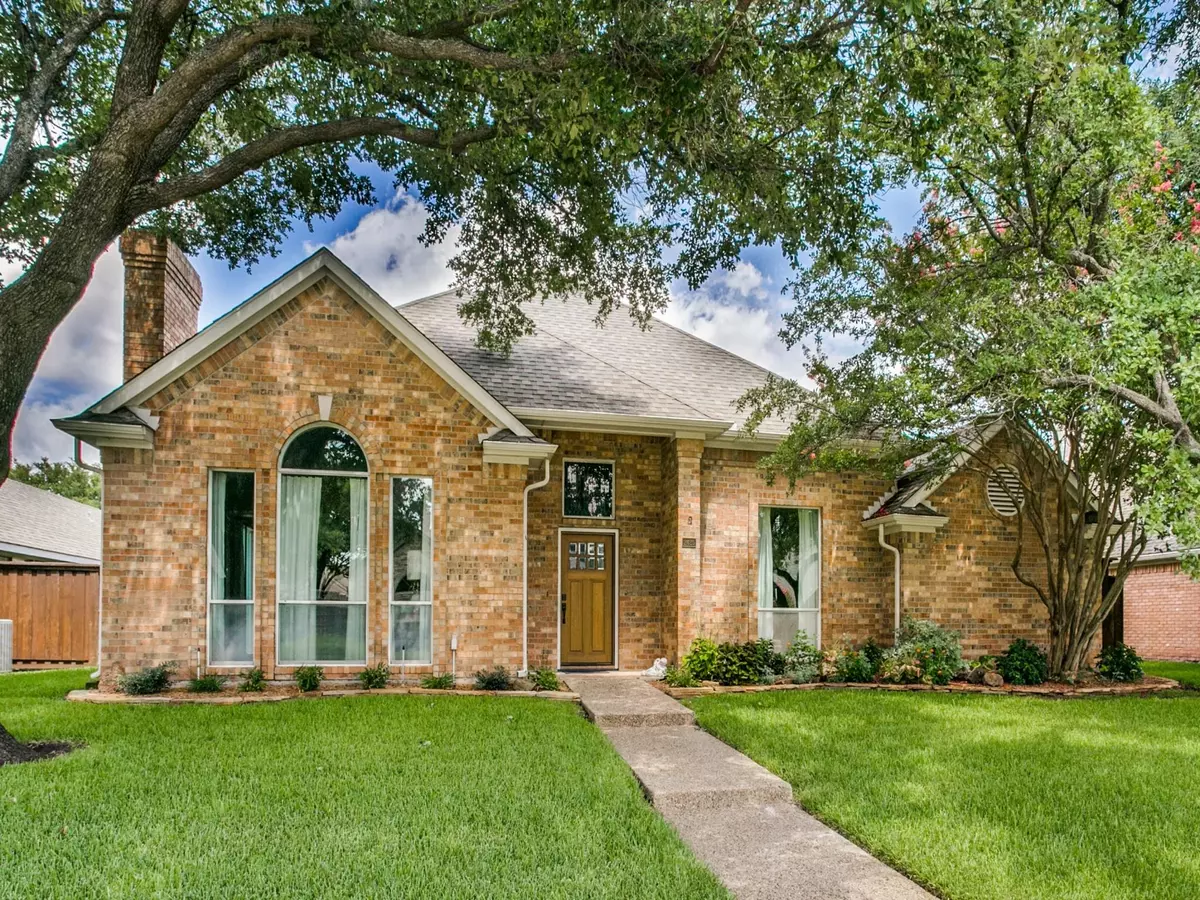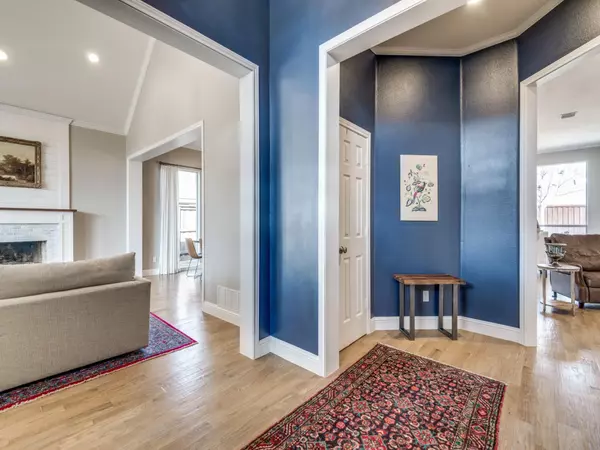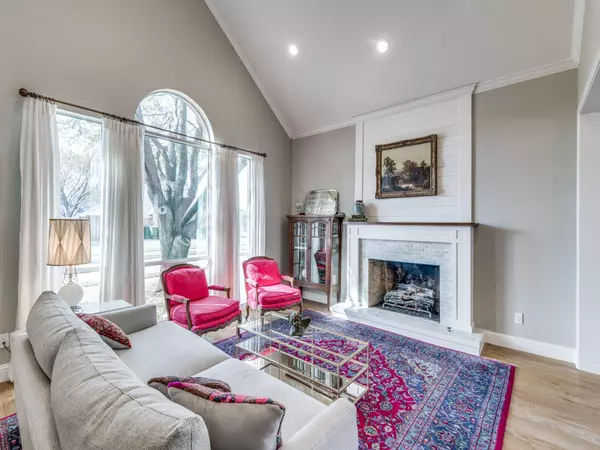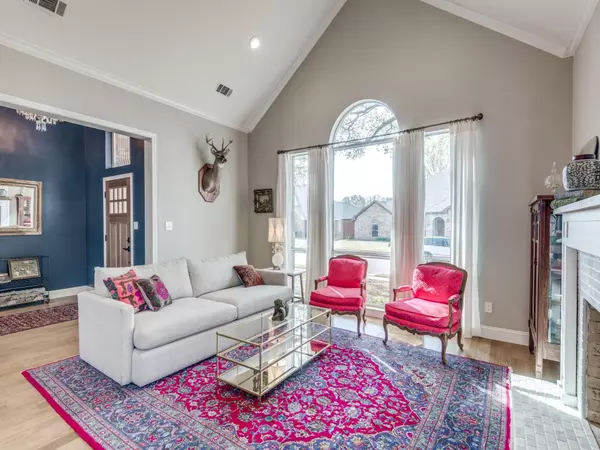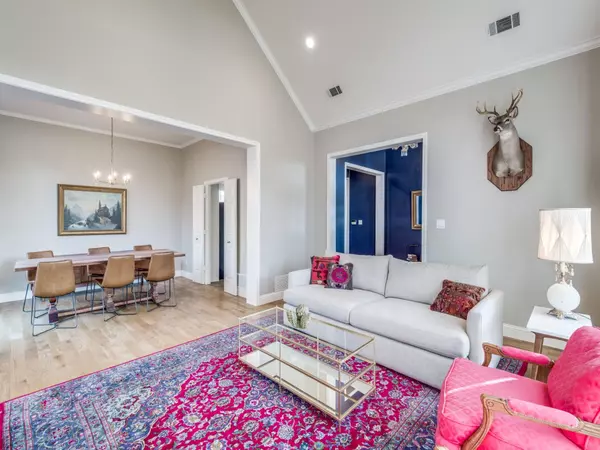$369,000
For more information regarding the value of a property, please contact us for a free consultation.
4 Beds
3 Baths
2,305 SqFt
SOLD DATE : 04/13/2020
Key Details
Property Type Single Family Home
Sub Type Single Family Residence
Listing Status Sold
Purchase Type For Sale
Square Footage 2,305 sqft
Price per Sqft $160
Subdivision Hunters Glen Nine
MLS Listing ID 14301142
Sold Date 04/13/20
Style Traditional
Bedrooms 4
Full Baths 3
HOA Y/N None
Total Fin. Sqft 2305
Year Built 1988
Annual Tax Amount $6,791
Lot Size 8,276 Sqft
Acres 0.19
Property Description
This light and airy four bedroom home has all the I wants and a fabulous floor plan. Situated on an interior lot in a sought after neighborhood, this one is a must see! The kitchen has been beautifully remodeled & is chefs delight with stainless Bosch appliances including a 5 burner gas cooktop. The fireplace is beautiful anchor to the den and open to the dining space making entertaining a dream. Renovations abound with updates that include designer choices with lighting, granite, cabinetry, decorative tile, plumbing fixtures, hardware, mirrors, frameless glass shower, hardwoods through out, and more. The private backyard is a tranquil escape with mature landscaping and a deck with lots of room for seating.
Location
State TX
County Collin
Direction Take Micarta Drive east off of Independence Parkway. Then take a right on Quarry Chase Trail. Take a right on Corby Drive.
Rooms
Dining Room 2
Interior
Interior Features Cable TV Available, Decorative Lighting, Flat Screen Wiring, High Speed Internet Available
Heating Central, Natural Gas
Cooling Central Air, Electric
Flooring Ceramic Tile, Wood
Fireplaces Number 1
Fireplaces Type Gas Logs, Wood Burning
Appliance Dishwasher, Disposal, Double Oven, Electric Oven, Gas Cooktop, Microwave, Plumbed For Gas in Kitchen, Plumbed for Ice Maker, Gas Water Heater
Heat Source Central, Natural Gas
Laundry Electric Dryer Hookup, Full Size W/D Area, Washer Hookup
Exterior
Exterior Feature Covered Patio/Porch, Rain Gutters
Garage Spaces 2.0
Fence Wood
Utilities Available City Sewer, City Water
Roof Type Composition
Garage Yes
Building
Lot Description Few Trees, Interior Lot, Landscaped, Sprinkler System, Subdivision
Story One
Foundation Slab
Structure Type Brick
Schools
Elementary Schools Bethany
Middle Schools Schimelpfe
High Schools Plano Senior
School District Plano Isd
Others
Ownership See Agent
Acceptable Financing Cash, Conventional
Listing Terms Cash, Conventional
Financing Conventional
Read Less Info
Want to know what your home might be worth? Contact us for a FREE valuation!

Our team is ready to help you sell your home for the highest possible price ASAP

©2024 North Texas Real Estate Information Systems.
Bought with Gloria Nash • Fathom Realty

