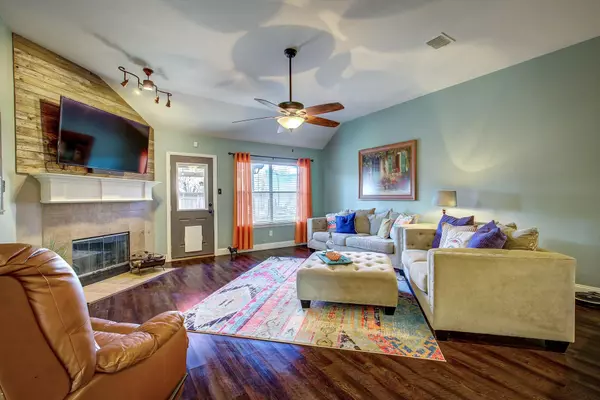$294,000
For more information regarding the value of a property, please contact us for a free consultation.
4 Beds
2 Baths
2,188 SqFt
SOLD DATE : 05/07/2020
Key Details
Property Type Single Family Home
Sub Type Single Family Residence
Listing Status Sold
Purchase Type For Sale
Square Footage 2,188 sqft
Price per Sqft $134
Subdivision Mccreary Estates 1
MLS Listing ID 14264918
Sold Date 05/07/20
Style Traditional
Bedrooms 4
Full Baths 2
HOA Fees $45/ann
HOA Y/N Mandatory
Total Fin. Sqft 2188
Year Built 2004
Annual Tax Amount $6,607
Lot Size 8,712 Sqft
Acres 0.2
Property Description
Beautiful four bedroom home in a wonderful neighborhood. The spacious living area has a wood burning fireplace and opens to the island kitchen with premium cabinets with pull out shelves. Large master suite featuring master bath with double quartz counter, garden tub, and separate shower. Large backyard with an open patio, pergola, and a wood privacy fence. Great neighborhood with a community pool and park. Motivated Seller...back on market due to buyer loss of job. Previous inspection report available, FHA appraisal, & title work. Prefer to close by April 27th. To schedule a virtual walk through contact 2nd listing agent. Be Sure to check out the 3D model and floor plan!
Location
State TX
County Collin
Community Community Pool, Park, Perimeter Fencing, Playground
Direction From George Bush Turnpike exit Jupiter Rd turn left, right on E Plano Pkwy, continue on 14th St, left on McCreary Rd, right on W Viburnum Dr, right on S Goldenrain.
Rooms
Dining Room 2
Interior
Interior Features Cable TV Available, Decorative Lighting, High Speed Internet Available
Heating Central, Natural Gas
Cooling Ceiling Fan(s), Central Air, Electric
Flooring Carpet, Ceramic Tile, Wood
Fireplaces Number 1
Fireplaces Type Gas Starter, Wood Burning
Appliance Dishwasher, Gas Cooktop, Gas Oven, Gas Range, Microwave, Plumbed For Gas in Kitchen, Gas Water Heater
Heat Source Central, Natural Gas
Laundry Electric Dryer Hookup, Washer Hookup
Exterior
Exterior Feature Covered Patio/Porch
Garage Spaces 2.0
Fence Wood
Community Features Community Pool, Park, Perimeter Fencing, Playground
Utilities Available All Weather Road, City Sewer, City Water, Sidewalk
Roof Type Composition
Garage Yes
Building
Lot Description Landscaped, Sprinkler System
Story One
Foundation Slab
Level or Stories One
Structure Type Brick
Schools
Elementary Schools Groves
Middle Schools Cooper
High Schools Wylie
School District Wylie Isd
Others
Ownership withheld
Acceptable Financing Cash, Conventional, FHA, VA Loan
Listing Terms Cash, Conventional, FHA, VA Loan
Financing Conventional
Read Less Info
Want to know what your home might be worth? Contact us for a FREE valuation!

Our team is ready to help you sell your home for the highest possible price ASAP

©2024 North Texas Real Estate Information Systems.
Bought with Bryan Chadwick • Fathom Realty






