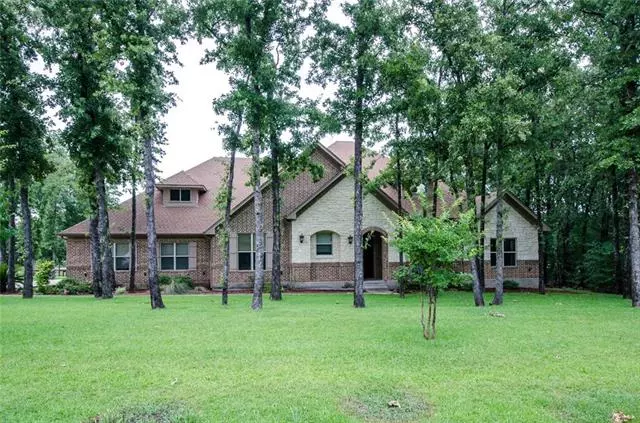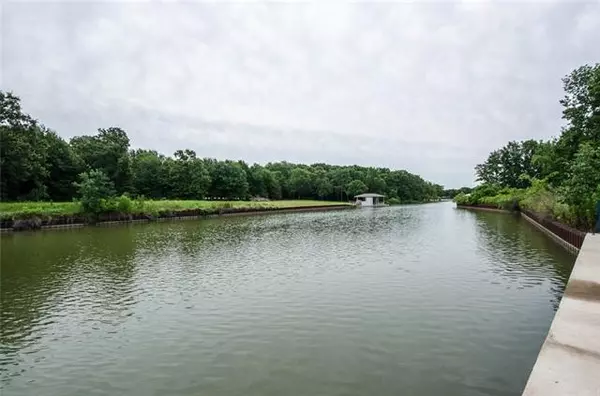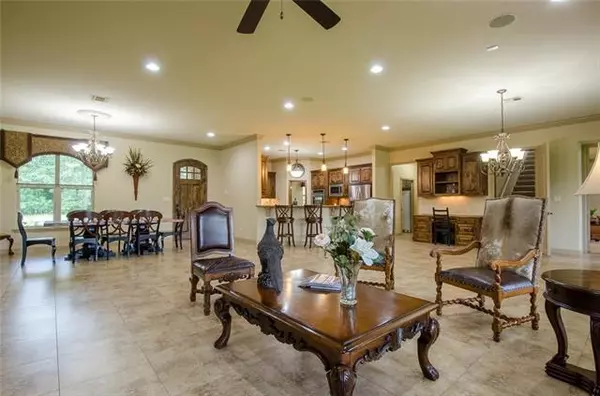$599,000
For more information regarding the value of a property, please contact us for a free consultation.
5 Beds
4 Baths
4,300 SqFt
SOLD DATE : 05/20/2020
Key Details
Property Type Single Family Home
Sub Type Single Family Residence
Listing Status Sold
Purchase Type For Sale
Square Footage 4,300 sqft
Price per Sqft $139
Subdivision The Shores V
MLS Listing ID 14124261
Sold Date 05/20/20
Style Traditional
Bedrooms 5
Full Baths 3
Half Baths 1
HOA Fees $83/ann
HOA Y/N Mandatory
Total Fin. Sqft 4300
Year Built 2008
Lot Size 0.539 Acres
Acres 0.539
Lot Dimensions 120x182
Property Description
LIFETIME COVERED BOATSLIP, #B33. Fabulous home you will fall in love with-open floor plan offers huge living area with stone wood burning fireplace and dining areas. Large kitchen with stainless steel appliances, granite, 5 burner gas cook top, island and walk in pantry. Ceramic tile, crown molding & custom window treatments throughout. Luxurious master suite with walk-in shower, his & hers closets, double sink vanity, linen closet & built-in dresser; two secondary bedrooms with full bath. Upstairs is a kitchenette with large living area, two secondary bedrooms and full bath. Outdoors features built-in grill and screened porch to enjoy your morning coffee and the cool lake breezes.
Location
State TX
County Navarro
Community Boat Ramp, Club House, Community Dock, Community Pool, Gated, Lake, Marina, Park, Playground
Direction Hwy 45 exit 229 to Hwy 287 south for 14 miles. Right on Spur 294. Right into The Shores entrance. Left on Clubhouse, right on Sailboat. House on left
Rooms
Dining Room 2
Interior
Interior Features Built-in Wine Cooler, Decorative Lighting, Dry Bar, Flat Screen Wiring, High Speed Internet Available, Sound System Wiring
Heating Central, Humidity Control, Natural Gas, Propane
Cooling Ceiling Fan(s), Central Air, Electric, Humidity Control
Flooring Carpet, Ceramic Tile
Fireplaces Number 1
Fireplaces Type Blower Fan, Gas Logs, Other, Stone
Equipment Intercom, Satellite Dish
Appliance Built-in Refrigerator, Commercial Grade Range, Commercial Grade Vent, Convection Oven, Dishwasher, Disposal, Double Oven, Electric Oven, Gas Cooktop, Gas Range, Microwave, Plumbed For Gas in Kitchen, Plumbed for Ice Maker, Refrigerator, Water Filter, Tankless Water Heater, Gas Water Heater
Heat Source Central, Humidity Control, Natural Gas, Propane
Laundry Electric Dryer Hookup, Full Size W/D Area, Washer Hookup
Exterior
Exterior Feature Attached Grill, Covered Patio/Porch, Rain Gutters, Lighting, Outdoor Living Center
Garage Spaces 2.0
Fence None
Community Features Boat Ramp, Club House, Community Dock, Community Pool, Gated, Lake, Marina, Park, Playground
Utilities Available Aerobic Septic, All Weather Road, Asphalt, Co-op Water, Individual Water Meter, No City Services, Outside City Limits, Private Road, Underground Utilities
Waterfront Description Lake Front,Retaining Wall Steel,Canal (Man Made)
Roof Type Composition
Garage Yes
Building
Lot Description Few Trees, Landscaped, Lrg. Backyard Grass, Many Trees, Sprinkler System, Subdivision, Water/Lake View
Story Two
Foundation Slab
Structure Type Brick,Rock/Stone
Schools
Elementary Schools Mildred
Middle Schools Mildred
High Schools Mildred
School District Mildred Isd
Others
Restrictions Agricultural,Architectural,Building,Deed,Development,Easement(s),No Livestock,No Mobile Home
Ownership Spencer
Acceptable Financing Cash, Conventional, FHA, VA Loan
Listing Terms Cash, Conventional, FHA, VA Loan
Financing Conventional
Read Less Info
Want to know what your home might be worth? Contact us for a FREE valuation!

Our team is ready to help you sell your home for the highest possible price ASAP

©2024 North Texas Real Estate Information Systems.
Bought with Claudia Mayberry • Berkshire HathawayHS PenFed TX






