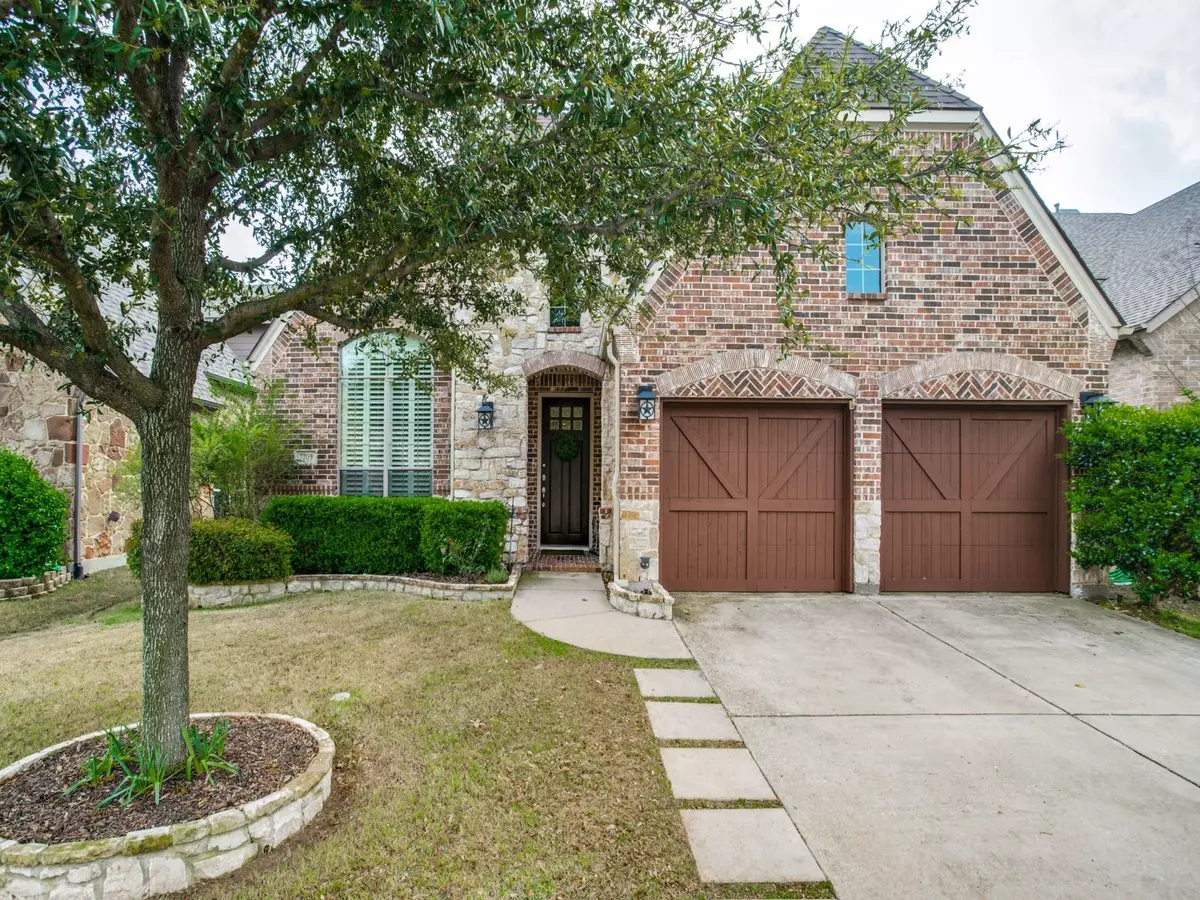$385,000
For more information regarding the value of a property, please contact us for a free consultation.
3 Beds
2 Baths
2,275 SqFt
SOLD DATE : 04/30/2020
Key Details
Property Type Single Family Home
Sub Type Single Family Residence
Listing Status Sold
Purchase Type For Sale
Square Footage 2,275 sqft
Price per Sqft $169
Subdivision Aspendale
MLS Listing ID 14306350
Sold Date 04/30/20
Bedrooms 3
Full Baths 2
HOA Fees $63/ann
HOA Y/N Mandatory
Total Fin. Sqft 2275
Year Built 2007
Annual Tax Amount $7,417
Lot Size 5,662 Sqft
Acres 0.13
Property Description
Charming 1 story 3bed 2bath in Aspendale of Stonebridge Ranch Upgrades: hand-scrapped oak floors; plantation shutters in all windows; custom shiplap accent walls; Wolf gas stove and microwave w custom wood range hood; ss appliances; chiseled stone backsplash; granite countertops; new garbage disposal; surround sound system; bedrooms,living,office in-wall wiring setups w hardwired ethernet connections; Elfa closet system; new lockset on exterior doors; new chandeliers,fans,recessed lighting; new carpet; freshly painted walls & cabinets; roof, gutters, & window screens less than a year old; garage has surround sound setup & epoxy floor; covered patio w ambient lighting, ceiling fans, tv hookup
Location
State TX
County Collin
Community Club House, Community Pool, Golf, Greenbelt, Jogging Path/Bike Path, Lake, Park, Perimeter Fencing, Playground, Spa, Tennis Court(S)
Direction From 121: north on Alma Rd, west on Beaver Creek Ln, west on Roland Dr
Rooms
Dining Room 2
Interior
Interior Features Decorative Lighting, Flat Screen Wiring, High Speed Internet Available
Heating Central, Natural Gas
Cooling Ceiling Fan(s), Central Air, Electric
Flooring Carpet, Ceramic Tile, Wood
Fireplaces Number 1
Fireplaces Type Gas Starter, Metal
Appliance Commercial Grade Range, Dishwasher, Disposal, Gas Cooktop, Gas Oven, Microwave, Plumbed For Gas in Kitchen, Plumbed for Ice Maker, Gas Water Heater
Heat Source Central, Natural Gas
Laundry Electric Dryer Hookup, Full Size W/D Area, Washer Hookup
Exterior
Exterior Feature Covered Patio/Porch, Rain Gutters
Garage Spaces 2.0
Fence Wood
Community Features Club House, Community Pool, Golf, Greenbelt, Jogging Path/Bike Path, Lake, Park, Perimeter Fencing, Playground, Spa, Tennis Court(s)
Utilities Available City Sewer, City Water, Concrete, Curbs, Individual Gas Meter, Individual Water Meter, Sidewalk, Underground Utilities
Roof Type Composition,Shingle,Wood
Garage Yes
Building
Lot Description Interior Lot, Landscaped
Story One
Foundation Slab
Structure Type Brick,Rock/Stone
Schools
Elementary Schools Comstock
Middle Schools Scoggins
High Schools Independence
School District Frisco Isd
Others
Ownership See tax
Acceptable Financing Cash, Conventional, FHA, Texas Vet, VA Loan
Listing Terms Cash, Conventional, FHA, Texas Vet, VA Loan
Financing Conventional
Special Listing Condition Survey Available
Read Less Info
Want to know what your home might be worth? Contact us for a FREE valuation!

Our team is ready to help you sell your home for the highest possible price ASAP

©2024 North Texas Real Estate Information Systems.
Bought with Cassandra Gresham • RE/MAX Dallas Suburbs

