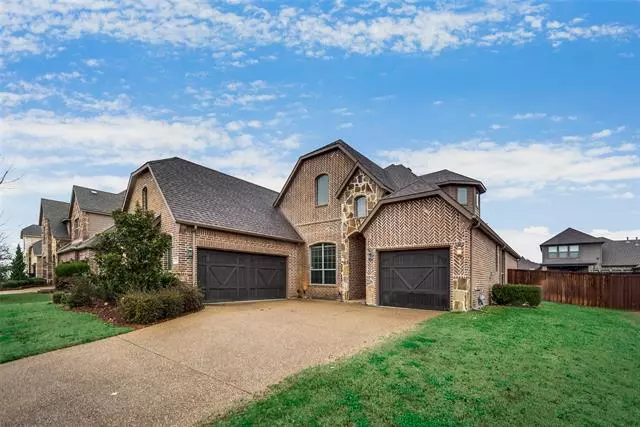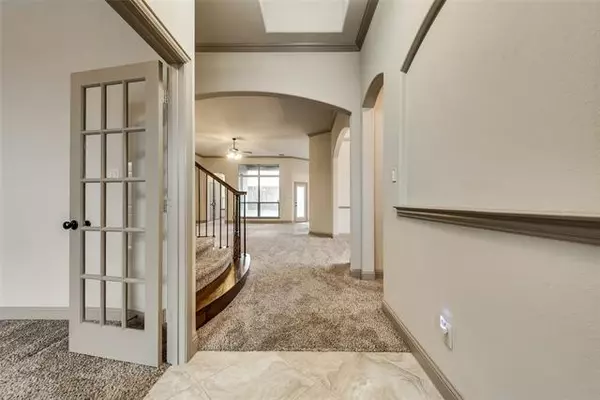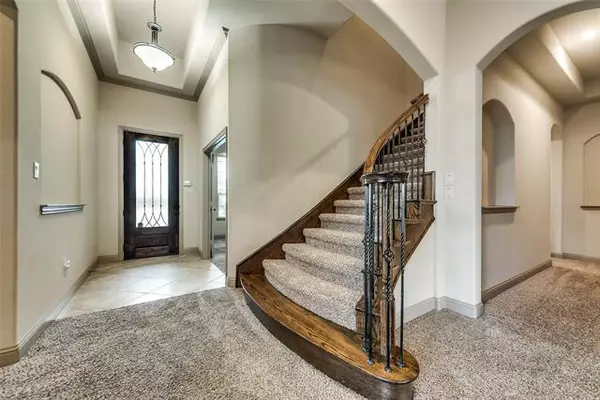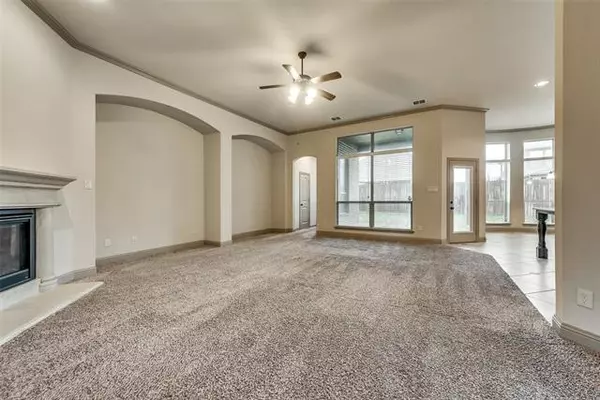$350,000
For more information regarding the value of a property, please contact us for a free consultation.
4 Beds
4 Baths
3,580 SqFt
SOLD DATE : 06/23/2020
Key Details
Property Type Single Family Home
Sub Type Single Family Residence
Listing Status Sold
Purchase Type For Sale
Square Footage 3,580 sqft
Price per Sqft $97
Subdivision Grayhawk Add Ph 1
MLS Listing ID 14260835
Sold Date 06/23/20
Style Traditional
Bedrooms 4
Full Baths 3
Half Baths 1
HOA Fees $40/ann
HOA Y/N Mandatory
Total Fin. Sqft 3580
Year Built 2015
Annual Tax Amount $9,211
Lot Size 10,018 Sqft
Acres 0.23
Lot Dimensions 81 x 125
Property Description
Beautiful 4 bedroom 3 and half bath home with 2 bedrooms, office and full bath, and a half bath as well as the master bedroom and bathroom located all on the first floor. Features include a gas fireplace with custom cabinets throughout the home. Large living area downstairs as well as a second living upstairs with a nice nook for reading. I lot of storage space will be found in the home with multiple closets and easy access to the attic for additional storage. Home has a covered back patio and a large wooden fence. Close to Interstate 20 and Highway 80, putting you just minutes from downtown Dallas. Forney is one of the fastest-growing cities in Texas. Microwave replaced in February 20202
Location
State TX
County Kaufman
Community Community Pool, Playground
Direction Take Interstate 20 to exit 487 FM 740 N towards Forney. Turn Right onto Grayhawk Dr and take a right onto Wren Ct, which turns into Glendon Dr house is the third house on the left once you are on Glendon. Follow GPS for further directions.
Rooms
Dining Room 1
Interior
Interior Features Cable TV Available, High Speed Internet Available
Heating Central, Natural Gas
Cooling Central Air, Electric
Flooring Carpet, Ceramic Tile
Fireplaces Number 1
Fireplaces Type Gas Logs, Gas Starter
Appliance Dishwasher, Disposal, Gas Range, Plumbed for Ice Maker
Heat Source Central, Natural Gas
Laundry Electric Dryer Hookup, Full Size W/D Area, Washer Hookup
Exterior
Exterior Feature Covered Patio/Porch, Lighting
Garage Spaces 3.0
Fence Wood
Community Features Community Pool, Playground
Utilities Available City Sewer, Concrete, Co-op Water, Curbs, Individual Gas Meter, Individual Water Meter, Sidewalk, Underground Utilities
Roof Type Composition
Garage Yes
Building
Lot Description Sprinkler System
Story Two
Foundation Slab
Structure Type Brick,Rock/Stone
Schools
Elementary Schools Johnson
Middle Schools Warren
High Schools Forney
School District Forney Isd
Others
Restrictions Deed,No Known Restriction(s),Unknown Encumbrance(s)
Ownership Vann
Acceptable Financing Cash, Conventional, FHA, Texas Vet, USDA Loan, VA Loan
Listing Terms Cash, Conventional, FHA, Texas Vet, USDA Loan, VA Loan
Financing Conventional
Special Listing Condition Phase I Complete, Phase II Complete, Survey Available, Utility Easement
Read Less Info
Want to know what your home might be worth? Contact us for a FREE valuation!

Our team is ready to help you sell your home for the highest possible price ASAP

©2024 North Texas Real Estate Information Systems.
Bought with Onyewuchi Echefu • JP & Associates Addison






