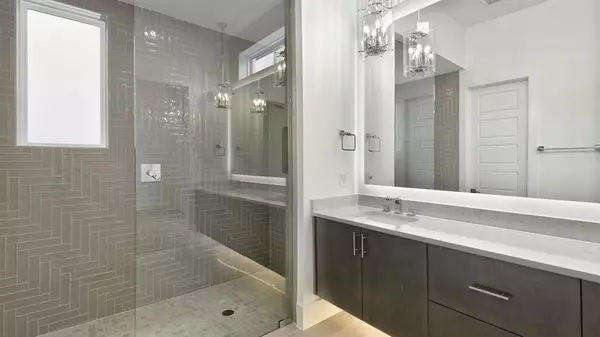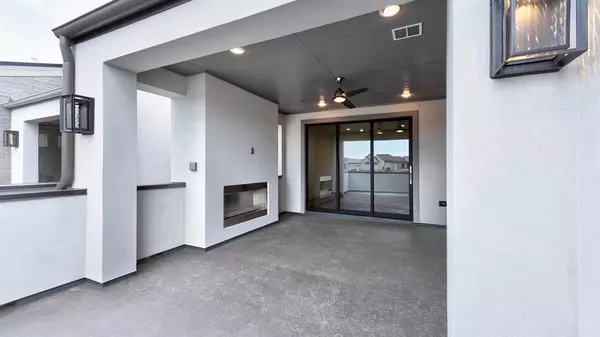$899,900
For more information regarding the value of a property, please contact us for a free consultation.
3 Beds
5 Baths
2,870 SqFt
SOLD DATE : 07/31/2020
Key Details
Property Type Single Family Home
Sub Type Single Family Residence
Listing Status Sold
Purchase Type For Sale
Square Footage 2,870 sqft
Price per Sqft $313
Subdivision Icon At Legacy West Add
MLS Listing ID 14322994
Sold Date 07/31/20
Style Contemporary/Modern
Bedrooms 3
Full Baths 3
Half Baths 2
HOA Fees $191/ann
HOA Y/N Mandatory
Total Fin. Sqft 2870
Year Built 2019
Annual Tax Amount $3,859
Lot Size 2,003 Sqft
Acres 0.046
Property Description
Contemporary New Construction by Britton Homes! This property exemplifies all that you are looking for in Legacy West w- popular flrpln that backs to a park! Entry on 2nd flr features 21-ft ceilings & draws you into a modern, inviting space. Well thought out LR w- wall-mount fireplace surrounded w- ripple tiled wall is adjacent to the dining & covered patio. The Chef's kitchen is a delight complete w- quartz island, sleek cabinetry, farmhouse style sink, SS, gas cooktop, pantry & designer lighting. Master is draped w- windows & includes double door entry to MB w- dual vanities, glass-enclosed shower & walk-in closet. 3rd flr entices w- wet bar, game room & access to rooftop deck & a fireplace. 2-car garage!
Location
State TX
County Collin
Community Park
Direction DNT to Legacy West
Rooms
Dining Room 1
Interior
Interior Features Cable TV Available, Decorative Lighting, High Speed Internet Available, Smart Home System, Sound System Wiring
Heating Central, Electric, Zoned
Cooling Ceiling Fan(s), Central Air, Electric, Zoned
Flooring Carpet, Ceramic Tile, Wood
Fireplaces Number 2
Fireplaces Type Heatilator, Metal
Appliance Commercial Grade Range, Commercial Grade Vent, Convection Oven, Dishwasher, Disposal, Electric Oven, Gas Cooktop, Microwave, Plumbed For Gas in Kitchen, Plumbed for Ice Maker, Warming Drawer, Tankless Water Heater, Gas Water Heater
Heat Source Central, Electric, Zoned
Laundry Electric Dryer Hookup, Full Size W/D Area, Washer Hookup
Exterior
Exterior Feature Balcony, Covered Patio/Porch, Fire Pit
Garage Spaces 2.0
Fence Other
Community Features Park
Utilities Available Asphalt, City Sewer, City Water, Community Mailbox, Concrete, Curbs, Sidewalk
Roof Type Metal
Total Parking Spaces 2
Garage Yes
Building
Lot Description Landscaped, Sprinkler System, Subdivision
Story Three Or More
Foundation Slab
Level or Stories Three Or More
Structure Type Stucco
Schools
Elementary Schools Barksdale
Middle Schools Renner
High Schools Shepton
School District Plano Isd
Others
Ownership Britton Homes
Acceptable Financing Cash, Conventional
Listing Terms Cash, Conventional
Financing Cash
Special Listing Condition Deed Restrictions
Read Less Info
Want to know what your home might be worth? Contact us for a FREE valuation!

Our team is ready to help you sell your home for the highest possible price ASAP

©2024 North Texas Real Estate Information Systems.
Bought with Non-Mls Member • NON MLS






