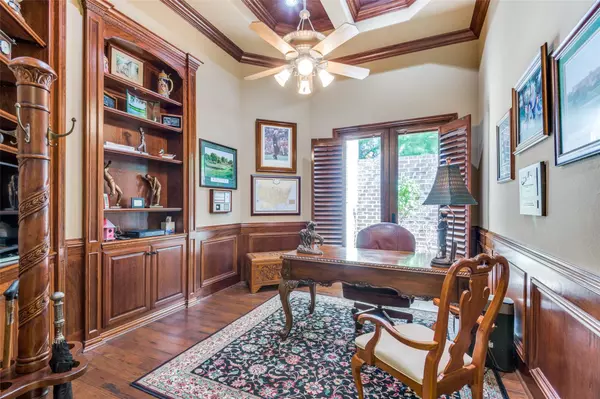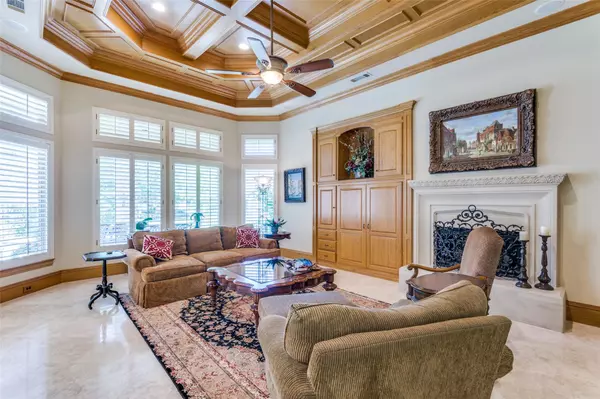$526,200
For more information regarding the value of a property, please contact us for a free consultation.
3 Beds
3 Baths
2,946 SqFt
SOLD DATE : 07/31/2020
Key Details
Property Type Single Family Home
Sub Type Single Family Residence
Listing Status Sold
Purchase Type For Sale
Square Footage 2,946 sqft
Price per Sqft $178
Subdivision Villas At Lakes On Legacy
MLS Listing ID 14356828
Sold Date 07/31/20
Style Traditional
Bedrooms 3
Full Baths 2
Half Baths 1
HOA Fees $115
HOA Y/N Mandatory
Total Fin. Sqft 2946
Year Built 2002
Annual Tax Amount $10,334
Lot Size 6,621 Sqft
Acres 0.152
Property Description
Beautiful highly sought after 1 story home in gated community. High end finishes: travertine floors, domed ceilings, crown molding, plantation shutters and granite counters. Newly renovated dream kitchen with white cabinets, dbl ovens, large island, great for entertaining. LR has fp with a wall of windows. A 2 tier patio area, with grill and seating area. Lower level incl putting green, room for a dining table & view of the walking trail. Office has tons of natural light, patio, great for AM coffee.Upgrades: Roof 2017, water heater 2018,& (2) 18 seer HVAC units 2017. This property truly is TURNKEY! Ideal location close to Toyota, NFM, and fine dining .Front yard maintenance & tennis club incl in HOA.
Location
State TX
County Denton
Community Community Pool, Gated, Greenbelt, Jogging Path/Bike Path, Park, Tennis Court(S)
Direction From Legacy go west on Lebanon, left on Compass, Right on Florence, Right on Sardinia, House on the left.
Rooms
Dining Room 2
Interior
Interior Features Decorative Lighting, High Speed Internet Available, Sound System Wiring
Heating Central, Natural Gas, Zoned
Cooling Ceiling Fan(s), Central Air, Electric, Zoned
Flooring Carpet, Other
Fireplaces Number 1
Fireplaces Type Gas Logs, Stone
Appliance Dishwasher, Gas Cooktop, Microwave, Plumbed for Ice Maker, Gas Water Heater
Heat Source Central, Natural Gas, Zoned
Laundry Full Size W/D Area
Exterior
Exterior Feature Covered Patio/Porch, Rain Gutters, Lighting
Garage Spaces 2.0
Fence Metal
Community Features Community Pool, Gated, Greenbelt, Jogging Path/Bike Path, Park, Tennis Court(s)
Utilities Available All Weather Road, Asphalt, City Sewer, City Water, Concrete, Curbs, Sidewalk, Underground Utilities
Roof Type Composition
Garage Yes
Building
Lot Description Few Trees, Landscaped, Sprinkler System, Subdivision
Story One
Foundation Slab
Structure Type Brick,Rock/Stone
Schools
Elementary Schools Hicks
Middle Schools Arborcreek
High Schools Hebron
School District Lewisville Isd
Others
Ownership see agent
Acceptable Financing Cash, Conventional, FHA
Listing Terms Cash, Conventional, FHA
Financing Conventional
Read Less Info
Want to know what your home might be worth? Contact us for a FREE valuation!

Our team is ready to help you sell your home for the highest possible price ASAP

©2024 North Texas Real Estate Information Systems.
Bought with Robin Brown • Coldwell Banker Apex, REALTORS






