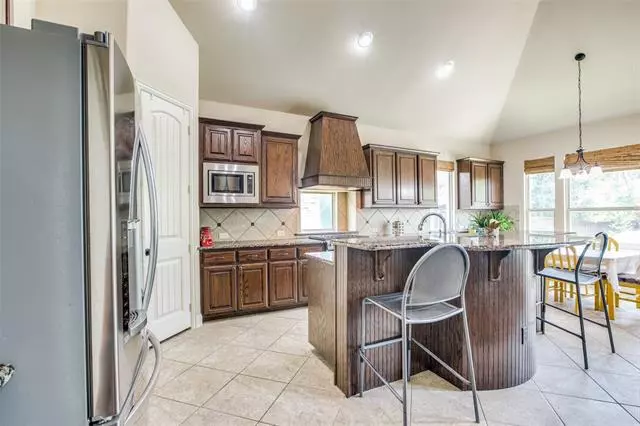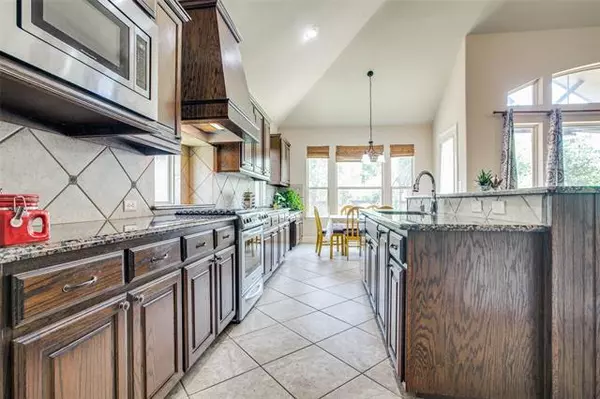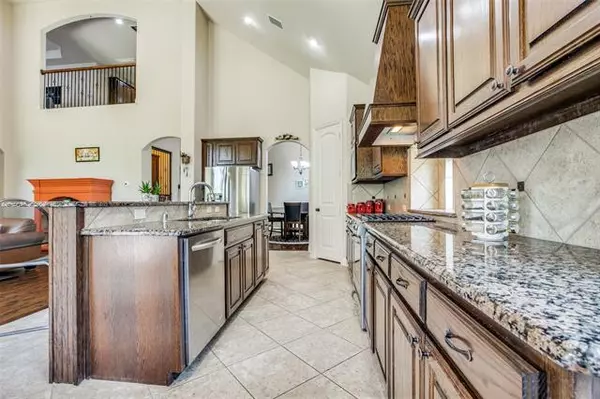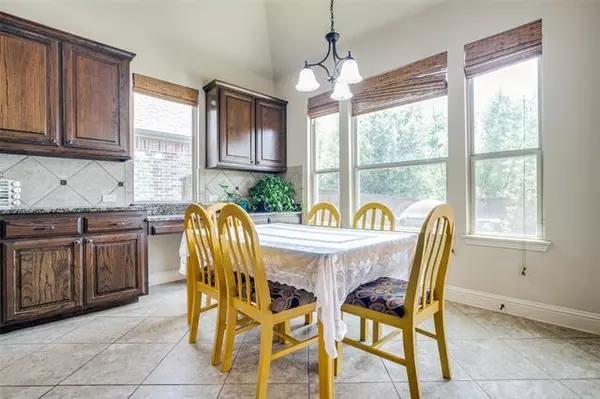$500,000
For more information regarding the value of a property, please contact us for a free consultation.
5 Beds
4 Baths
3,569 SqFt
SOLD DATE : 10/01/2020
Key Details
Property Type Single Family Home
Sub Type Single Family Residence
Listing Status Sold
Purchase Type For Sale
Square Footage 3,569 sqft
Price per Sqft $140
Subdivision Village Park North Ph 2A
MLS Listing ID 14393475
Sold Date 10/01/20
Style Traditional
Bedrooms 5
Full Baths 4
HOA Fees $20
HOA Y/N Mandatory
Total Fin. Sqft 3569
Year Built 2014
Annual Tax Amount $10,684
Lot Size 6,751 Sqft
Acres 0.155
Property Description
Elegant 5 BR,4 Ba home boasts high ceilings in entry, dining, kitchen and living. Stunning hardwoods in main living areas. Large kitchen with granite ctops, SS appliances and large island. Formal dining has built-in wine bar and cooler. Curved staircase opens to 3BR,2 BA upstairs. One bedroom could be second master due to size.Large game room with window seat, media room, and built-in study area. Home has tons of natural light and storage. Private backyard features lush green view and extended patio. New roof and gutters. Epoxy painted garage with overhead storage. Walkable distance to elementary school. Motivated seller offers 10k media room upgrades. Energy efficient tankless water heater, radiant barrier.
Location
State TX
County Collin
Direction Please see Google Maps.
Rooms
Dining Room 1
Interior
Interior Features Built-in Wine Cooler, Dry Bar, Flat Screen Wiring, High Speed Internet Available
Heating Central, Natural Gas, Zoned
Cooling Ceiling Fan(s), Central Air, Electric, Zoned
Flooring Carpet, Wood
Fireplaces Number 1
Fireplaces Type Gas Starter, Other, See Through Fireplace
Appliance Built-in Gas Range, Dishwasher, Disposal, Electric Oven, Gas Cooktop, Microwave, Plumbed For Gas in Kitchen, Plumbed for Ice Maker, Washer
Heat Source Central, Natural Gas, Zoned
Exterior
Exterior Feature Covered Patio/Porch, Garden(s), Rain Gutters, Lighting
Garage Spaces 2.0
Fence Wood
Utilities Available All Weather Road, City Sewer, City Water, Concrete, Curbs, Sidewalk
Roof Type Composition
Garage Yes
Building
Lot Description Acreage, Interior Lot, Landscaped, Lrg. Backyard Grass, Sprinkler System, Subdivision
Story Two
Foundation Slab
Structure Type Brick
Schools
Elementary Schools Lois Lindsey
Middle Schools Curtis
High Schools Allen
School District Allen Isd
Others
Ownership NA
Financing Conventional
Read Less Info
Want to know what your home might be worth? Contact us for a FREE valuation!

Our team is ready to help you sell your home for the highest possible price ASAP

©2024 North Texas Real Estate Information Systems.
Bought with Michelle Bollinger • Fathom Realty






