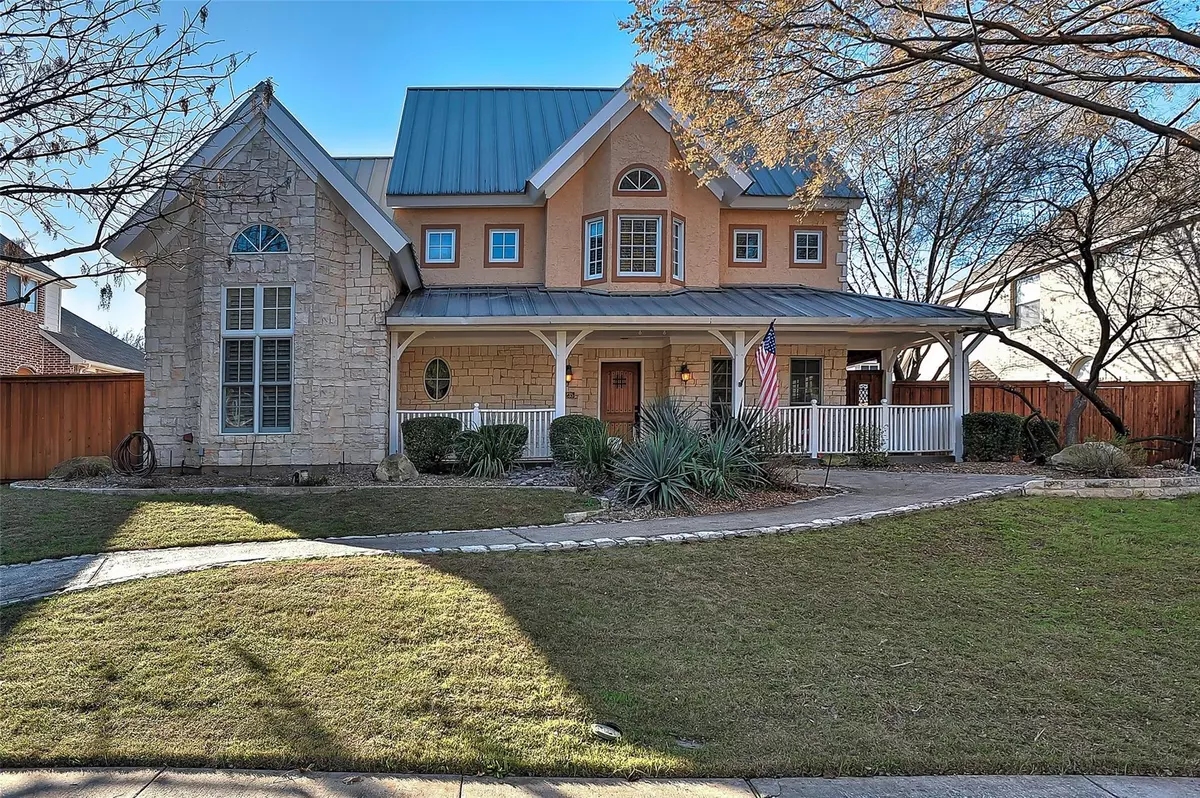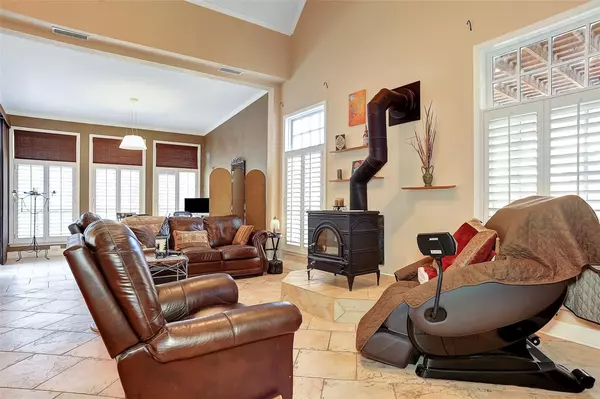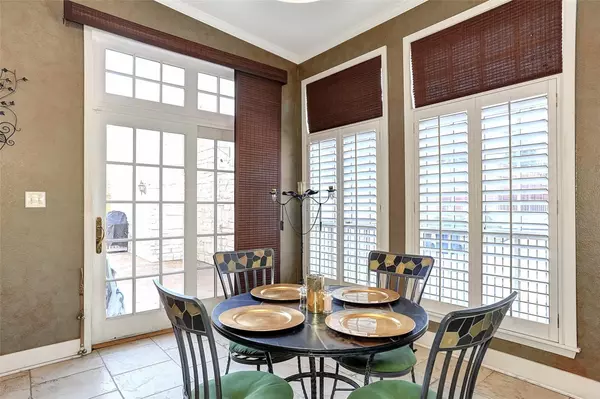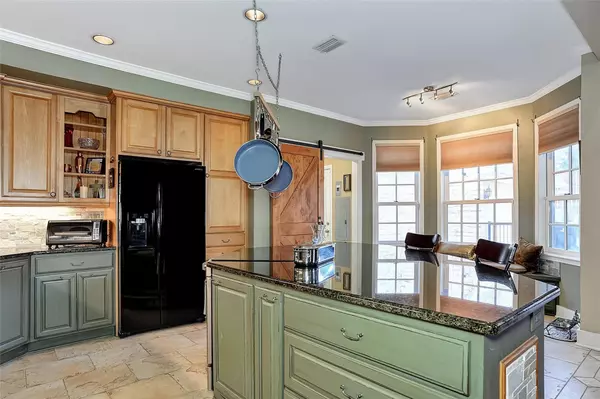$409,900
For more information regarding the value of a property, please contact us for a free consultation.
4 Beds
4 Baths
2,685 SqFt
SOLD DATE : 10/07/2020
Key Details
Property Type Single Family Home
Sub Type Single Family Residence
Listing Status Sold
Purchase Type For Sale
Square Footage 2,685 sqft
Price per Sqft $152
Subdivision The Lakes On Legacy Drive Ph I
MLS Listing ID 14307134
Sold Date 10/07/20
Style Traditional
Bedrooms 4
Full Baths 3
Half Baths 1
HOA Fees $58/ann
HOA Y/N Mandatory
Total Fin. Sqft 2685
Year Built 1999
Annual Tax Amount $7,597
Lot Size 9,104 Sqft
Acres 0.209
Property Description
Beautiful custom home with LOTS of updates. Structural insulated panel walls and roof as well as geothermal heating and cooling provide great energy efficiency! Whole home Rainsoft water softener and reverse osmosis in kitchen as well as a battery back up for kitchen and master. Updates include new cabinetry, counter-tops, backsplash in kitchen, wood burning stove in family room, hardwoods throughout and barn door in laundry. Great layout with family, kitchen, laundry, master and study downstairs and 3 bedrooms up. Guest quarters over garage could be used as rental or mother-in-law suite. Beautiful backyard with extensive flagstone and pergola.
Location
State TX
County Denton
Direction North of 121 @ Legacy and Lakehill
Rooms
Dining Room 2
Interior
Interior Features Built-in Wine Cooler, Cable TV Available, Decorative Lighting, Flat Screen Wiring, High Speed Internet Available, Loft
Heating Central, Electric, Geothermal
Cooling Ceiling Fan(s), Central Air, Electric, Geothermal
Flooring Carpet, Ceramic Tile, Wood
Fireplaces Number 1
Fireplaces Type Wood Burning
Appliance Convection Oven, Dishwasher, Disposal, Electric Cooktop, Microwave
Heat Source Central, Electric, Geothermal
Exterior
Exterior Feature Covered Patio/Porch, Rain Gutters
Garage Spaces 2.0
Carport Spaces 3
Fence Wood
Utilities Available City Sewer, City Water, Concrete, Curbs, Individual Water Meter
Roof Type Metal
Garage Yes
Building
Lot Description Few Trees, Interior Lot, Landscaped, Sprinkler System, Subdivision
Story Two
Foundation Slab
Structure Type Brick,Rock/Stone
Schools
Elementary Schools Hicks
Middle Schools Arborcreek
High Schools Hebron
School District Lewisville Isd
Others
Restrictions Deed
Ownership Jeff Demerchant
Acceptable Financing Cash, Conventional, Other, VA Loan
Listing Terms Cash, Conventional, Other, VA Loan
Financing Conventional
Read Less Info
Want to know what your home might be worth? Contact us for a FREE valuation!

Our team is ready to help you sell your home for the highest possible price ASAP

©2024 North Texas Real Estate Information Systems.
Bought with Lauri Callier • Coldwell Banker Apex, REALTORS






