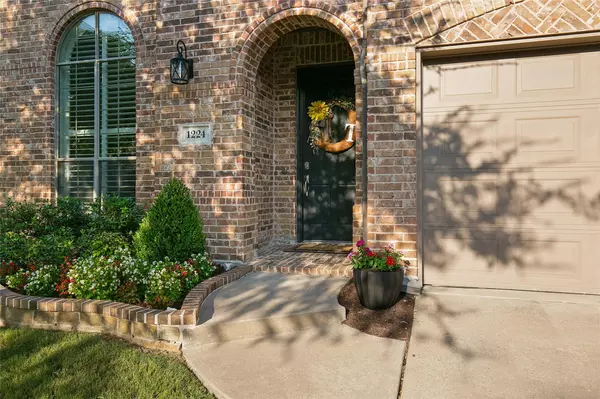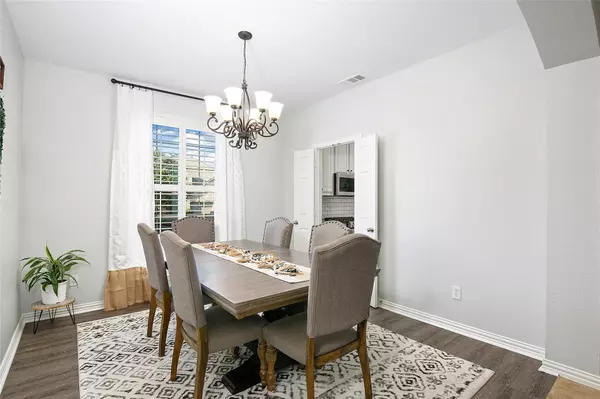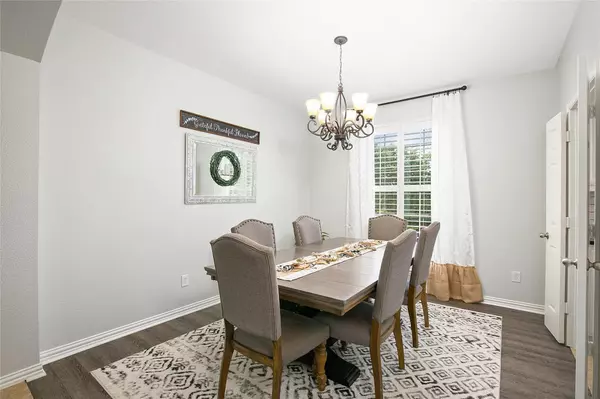$435,000
For more information regarding the value of a property, please contact us for a free consultation.
4 Beds
4 Baths
3,373 SqFt
SOLD DATE : 09/11/2020
Key Details
Property Type Single Family Home
Sub Type Single Family Residence
Listing Status Sold
Purchase Type For Sale
Square Footage 3,373 sqft
Price per Sqft $128
Subdivision Ridgecrest - Ph I
MLS Listing ID 14406163
Sold Date 09/11/20
Style Traditional
Bedrooms 4
Full Baths 3
Half Baths 1
HOA Fees $52/ann
HOA Y/N Mandatory
Total Fin. Sqft 3373
Year Built 2005
Annual Tax Amount $8,159
Lot Size 8,276 Sqft
Acres 0.19
Property Description
Simply stunning Farmhouse style two story home on a corner lot in coveted Ridgecrest community. The peaceful master bedroom with beautiful bay windows looks out onto the lush backyard. Enjoy the private office with abundant natural light and grand French doors. The open concept floorplan offers the perfect setting for entertaining and enjoying the holidays. Relax outside by the fire on the large patio or enjoy the cinematic experience of the media room. Secondary bedrooms, game room, and media room on second level. Recent updates include a full kitchen renovation (2018), interior paint (2018-2020), retaining wall and fence (2019), and new patio slab (2019).
Location
State TX
County Collin
Community Club House, Community Pool, Greenbelt, Park, Playground
Direction Turn right onto Forest Ridge Ln, Turn right onto Canyon Crest Dr, Turn right onto Valley View Dr, Valley View Dr turns left and becomes Shenandoah Dr
Rooms
Dining Room 2
Interior
Interior Features Decorative Lighting, High Speed Internet Available, Smart Home System
Heating Central, Natural Gas
Cooling Central Air, Electric
Flooring Carpet, Ceramic Tile, Luxury Vinyl Plank
Fireplaces Number 1
Fireplaces Type Stone
Appliance Dishwasher, Disposal, Electric Oven, Gas Cooktop, Microwave
Heat Source Central, Natural Gas
Exterior
Exterior Feature Covered Patio/Porch, Rain Gutters, Lighting
Garage Spaces 2.0
Fence Wood
Community Features Club House, Community Pool, Greenbelt, Park, Playground
Utilities Available City Sewer, City Water
Roof Type Composition
Garage Yes
Building
Lot Description Corner Lot
Story Two
Foundation Slab
Structure Type Brick
Schools
Elementary Schools Lizzie Nell Cundiff Mcclure
Middle Schools Dr Jack Cockrill
High Schools Mckinney North
School District Mckinney Isd
Others
Restrictions Deed
Ownership Owner of Record
Acceptable Financing Cash, Conventional, FHA, VA Loan
Listing Terms Cash, Conventional, FHA, VA Loan
Financing Conventional
Special Listing Condition Deed Restrictions
Read Less Info
Want to know what your home might be worth? Contact us for a FREE valuation!

Our team is ready to help you sell your home for the highest possible price ASAP

©2024 North Texas Real Estate Information Systems.
Bought with Ken Ussery • RE/MAX Four Corners






