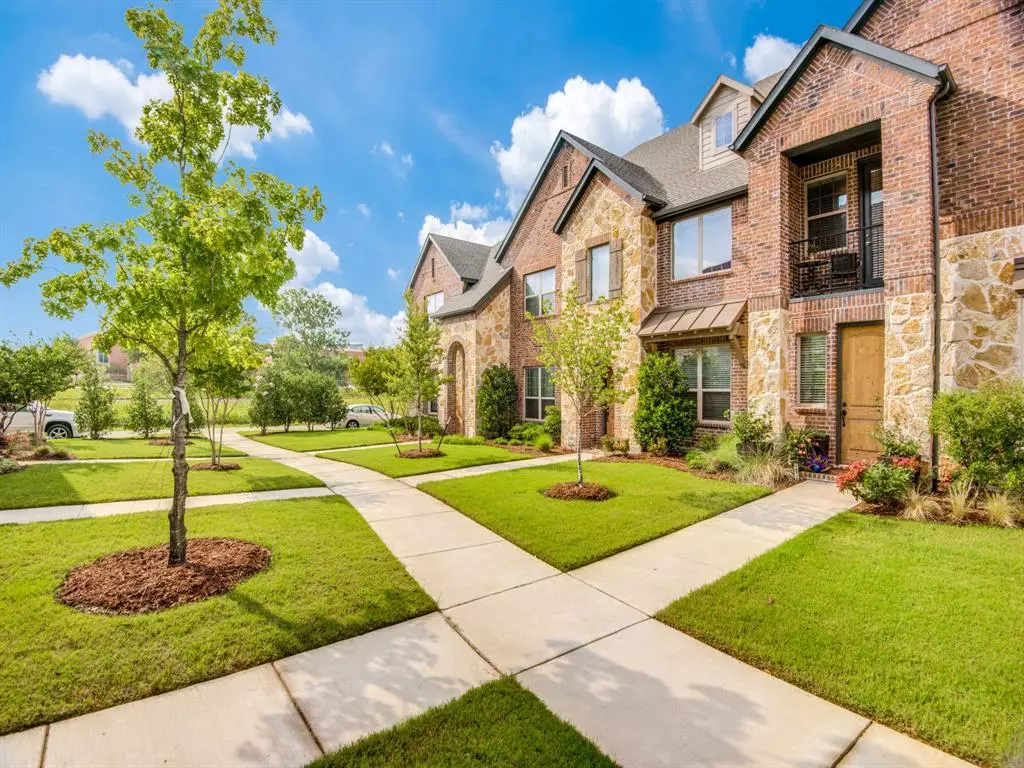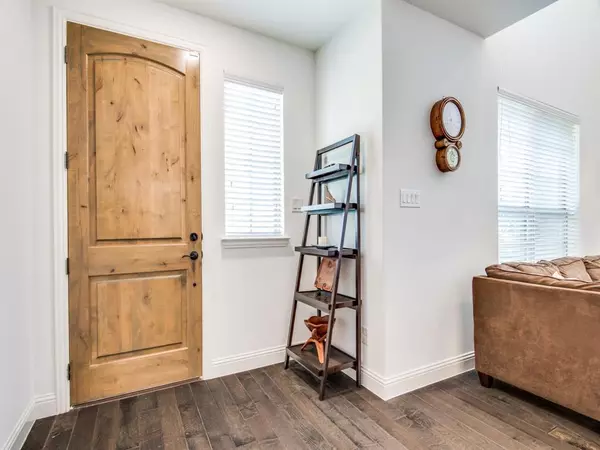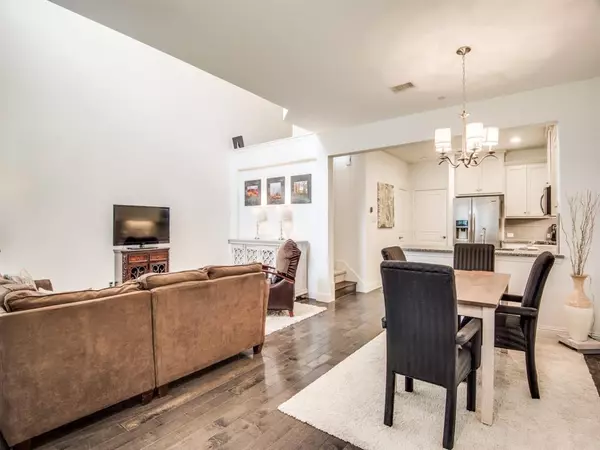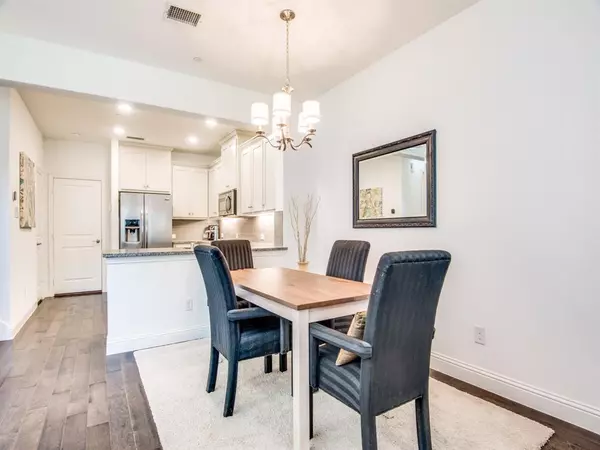$289,000
For more information regarding the value of a property, please contact us for a free consultation.
2 Beds
3 Baths
1,533 SqFt
SOLD DATE : 08/20/2020
Key Details
Property Type Townhouse
Sub Type Townhouse
Listing Status Sold
Purchase Type For Sale
Square Footage 1,533 sqft
Price per Sqft $188
Subdivision Mustang Park Phase 7
MLS Listing ID 14379163
Sold Date 08/20/20
Style Traditional
Bedrooms 2
Full Baths 2
Half Baths 1
HOA Fees $250/mo
HOA Y/N Mandatory
Total Fin. Sqft 1533
Year Built 2017
Lot Size 1,611 Sqft
Acres 0.037
Property Description
Don't miss this lightly lived in & immaculately maintained town home in beautiful Mustang Park! Enjoy the convenience of a lock & leave lifestyle where the HOA maintains the lawn & wonderful amenities including community clubhouse, pool & private lake. This two story Carson floor plan built by CB Jeni is upgraded with hardwood floors throughout the downstairs, open floor plan with soaring ceiling in the living area, spacious kitchen featuring crisp white cabinetry with brushed nickel hardware, leathered granite counter tops, stainless steel appliances including gas cook top & separate oven plus an over sized walk in pantry under the stairs. Large main bedroom & bath includes a HUGE walk in closet for storage.
Location
State TX
County Denton
Community Club House, Community Pool, Lake
Direction From Spring Creek & Dallas N. Tollway; Head southwest on Dallas North Tollway S. Take the exit toward Parker Rd-Chapel Hill Blvd. Merge onto Dallas Pkwy. Turn right onto W Parker Rd. Turn left onto Dozier Rd. Turn left toward Rhett Ln. Turn right onto Rhett Ln. Home will be on the left.
Rooms
Dining Room 1
Interior
Interior Features Cable TV Available, High Speed Internet Available
Heating Central, Natural Gas
Cooling Ceiling Fan(s), Central Air, Electric
Flooring Carpet, Ceramic Tile, Wood
Appliance Dishwasher, Disposal, Electric Oven, Gas Cooktop, Microwave, Plumbed for Ice Maker, Vented Exhaust Fan, Gas Water Heater
Heat Source Central, Natural Gas
Laundry Electric Dryer Hookup, Washer Hookup
Exterior
Exterior Feature Balcony, Covered Patio/Porch
Garage Spaces 2.0
Fence None
Community Features Club House, Community Pool, Lake
Utilities Available Alley, City Sewer, City Water, Community Mailbox, Concrete, Curbs, Individual Water Meter
Roof Type Composition
Total Parking Spaces 2
Garage Yes
Building
Story Two
Foundation Slab
Level or Stories Two
Structure Type Brick
Schools
Elementary Schools Indian Creek
Middle Schools Arborcreek
High Schools Hebron
School District Lewisville Isd
Others
Ownership See Agent
Acceptable Financing Cash, Conventional, FHA, VA Loan
Listing Terms Cash, Conventional, FHA, VA Loan
Financing Conventional
Special Listing Condition Survey Available
Read Less Info
Want to know what your home might be worth? Contact us for a FREE valuation!

Our team is ready to help you sell your home for the highest possible price ASAP

©2024 North Texas Real Estate Information Systems.
Bought with Kristy Pirrello • Fathom Realty






