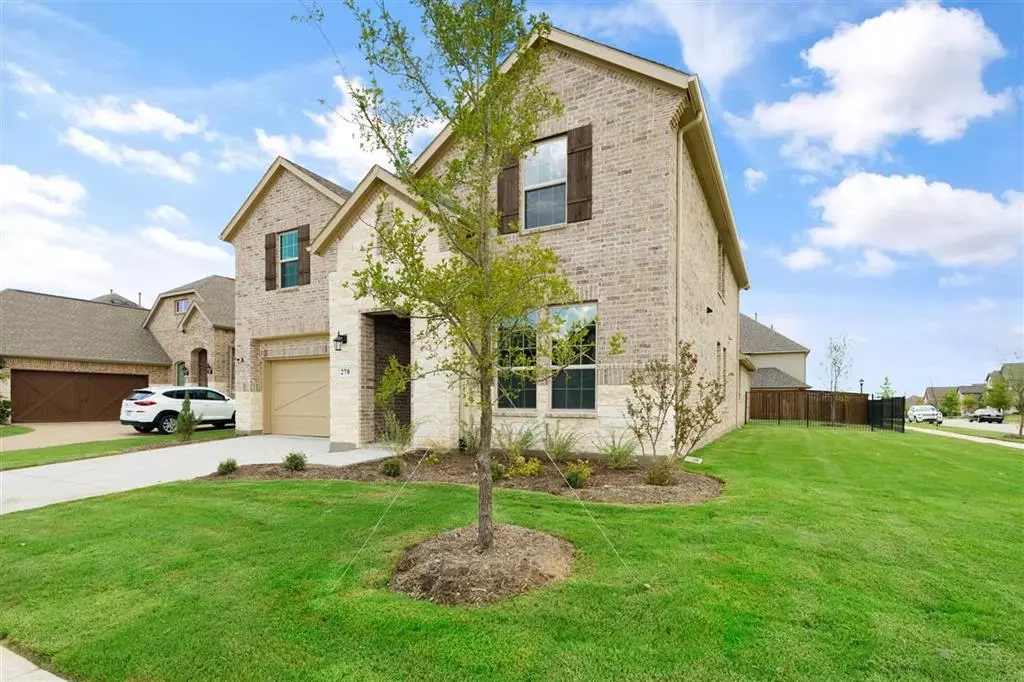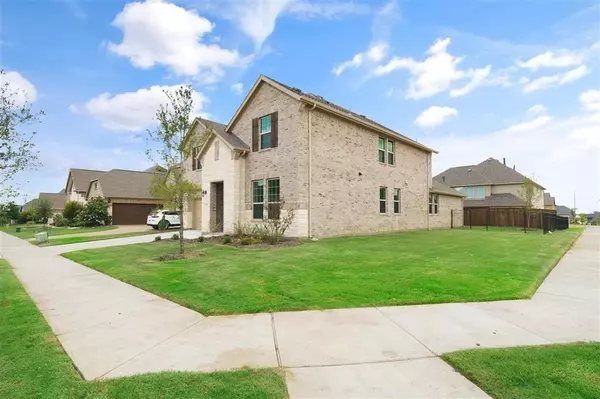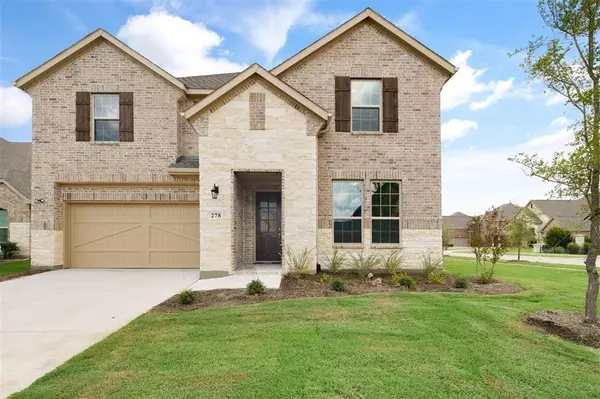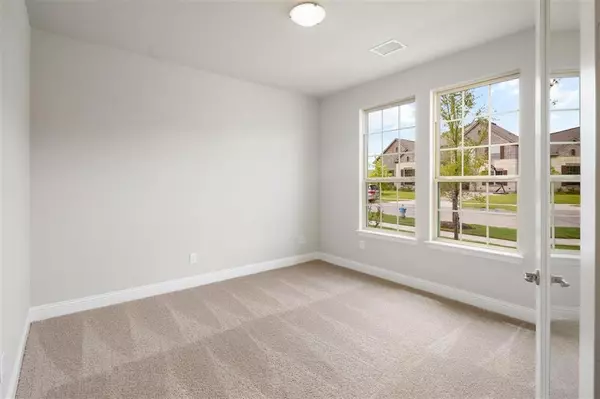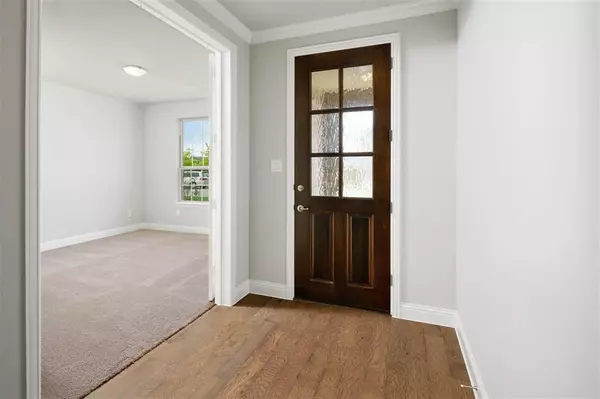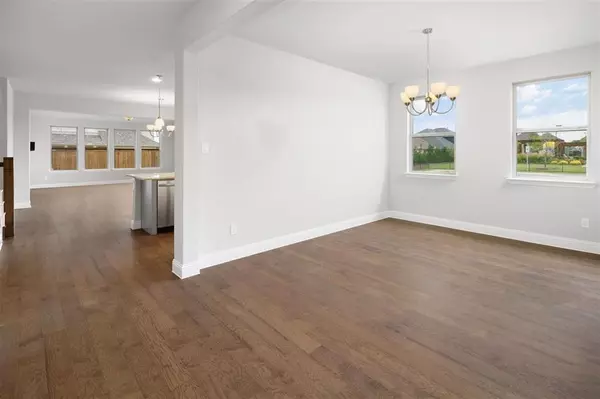$485,000
For more information regarding the value of a property, please contact us for a free consultation.
4 Beds
4 Baths
3,615 SqFt
SOLD DATE : 10/30/2020
Key Details
Property Type Single Family Home
Sub Type Single Family Residence
Listing Status Sold
Purchase Type For Sale
Square Footage 3,615 sqft
Price per Sqft $134
Subdivision Estates Of Rockhill
MLS Listing ID 14337554
Sold Date 10/30/20
Bedrooms 4
Full Baths 3
Half Baths 1
HOA Fees $54/ann
HOA Y/N Mandatory
Total Fin. Sqft 3615
Year Built 2020
Lot Size 7,579 Sqft
Acres 0.174
Property Description
MLS# 14337554 - Built by UnionMain Homes - Ready Now! ~ 3,615 sq ft, 4 bdrms, 3.5 baths, study, media room. A grand home in an outstanding school district. Follow the beautiful hardwood floors through the kitchen, formal dining room and great room to the cozy stone fireplace. Take in the stylish kitchen w a 2-story ceiling and center island witih dishwasher. Explore the master bdrm w walk-in closet, double vanity and soaking tub. Other highlights: main-floor powder room, laundry room, upper-level bdrms w big closets and access to full bath, oversized lot w extended outdoor living area. Plus a private study and a game-media room for family fun...
Location
State TX
County Denton
Community Club House, Community Pool, Park, Perimeter Fencing, Playground
Direction From Dallas North Tollway:1) Take exit Panther Creek Pkwy2) Turn left on Panter Creek3) Turn Right onto FM 4234) Turn Left on Rockhill Pkwy5) Turn Right on Broadmark Ln.6) Turn Right on Timber Creek Ln.
Rooms
Dining Room 2
Interior
Interior Features Cable TV Available, Decorative Lighting, High Speed Internet Available
Heating Central, Electric
Cooling Ceiling Fan(s), Central Air, Electric
Flooring Carpet, Ceramic Tile, Wood
Fireplaces Number 1
Fireplaces Type Metal, Stone
Appliance Dishwasher, Gas Cooktop, Gas Oven, Microwave, Electric Water Heater
Heat Source Central, Electric
Laundry Full Size W/D Area, Gas Dryer Hookup, Washer Hookup
Exterior
Exterior Feature Covered Patio/Porch, Rain Gutters, Outdoor Living Center
Garage Spaces 2.0
Fence Wood
Community Features Club House, Community Pool, Park, Perimeter Fencing, Playground
Utilities Available Asphalt, City Sewer, City Water, Community Mailbox, Concrete, Curbs, Sidewalk, Underground Utilities
Roof Type Composition
Total Parking Spaces 2
Garage Yes
Building
Lot Description Corner Lot, Few Trees, Landscaped, Lrg. Backyard Grass
Story Two
Foundation Slab
Level or Stories Two
Structure Type Brick,Rock/Stone
Schools
Elementary Schools Miller
Middle Schools Trent
High Schools Memorial
School District Frisco Isd
Others
Ownership UnionMain Homes
Acceptable Financing Cash, Conventional, FHA, Other, Texas Vet, VA Loan
Listing Terms Cash, Conventional, FHA, Other, Texas Vet, VA Loan
Financing Conventional
Read Less Info
Want to know what your home might be worth? Contact us for a FREE valuation!

Our team is ready to help you sell your home for the highest possible price ASAP

©2024 North Texas Real Estate Information Systems.
Bought with Shannon Mcdougal • Colleen Frost Real Estate Serv

