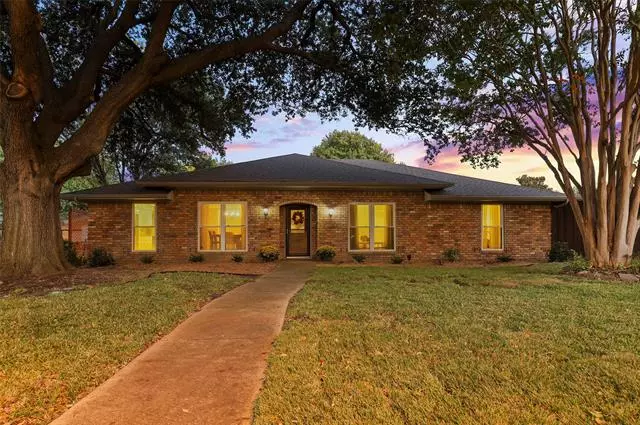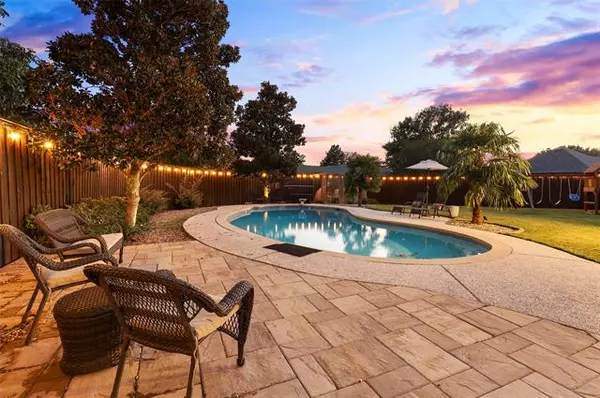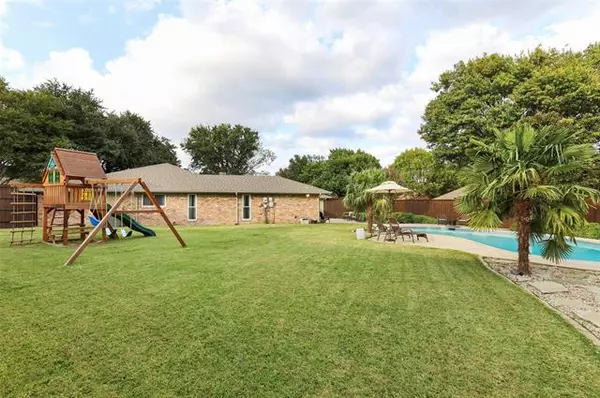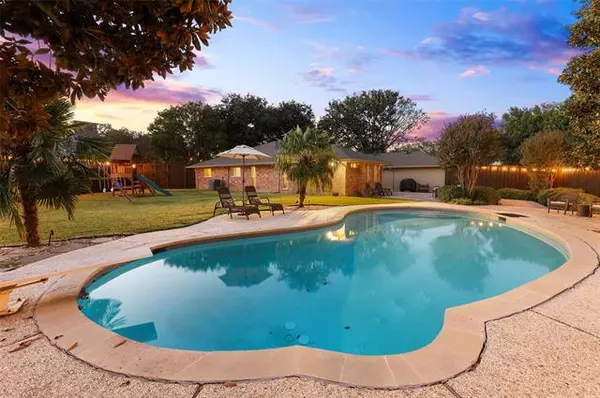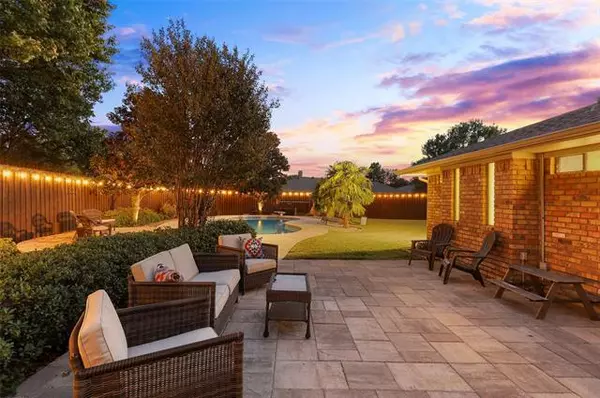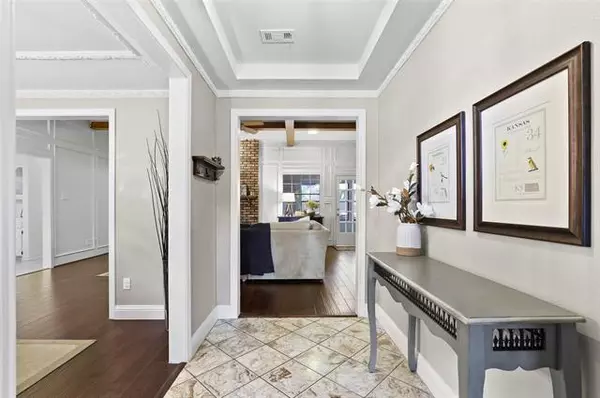$450,000
For more information regarding the value of a property, please contact us for a free consultation.
4 Beds
3 Baths
2,825 SqFt
SOLD DATE : 11/11/2020
Key Details
Property Type Single Family Home
Sub Type Single Family Residence
Listing Status Sold
Purchase Type For Sale
Square Footage 2,825 sqft
Price per Sqft $159
Subdivision Hunters Glen Two
MLS Listing ID 14457786
Sold Date 11/11/20
Style Traditional
Bedrooms 4
Full Baths 2
Half Baths 1
HOA Y/N None
Total Fin. Sqft 2825
Year Built 1979
Annual Tax Amount $7,541
Lot Size 0.330 Acres
Acres 0.33
Property Description
You wont believe the spacious yard, sparkling pool & oversized patio this home offers! Almost every surface of this charming home has been modernized. The mature trees & tidy lawn set the tone as you enter the front door. Upon entry the dining room opens up to the main living area providing a perfect flow for meals with friends & family. The living room features light & airy paint, wooden beams & engineered wood flooring. The kitchen offers freshly painted cabinets & granite counters. Tucked away in the back of the home is a large second living space. All 4 spacious bedrooms are on the opposite side of the home providing a quiet retreat. Please check out the 3D tour & complete list of updates!
Location
State TX
County Collin
Direction Use Google Maps
Rooms
Dining Room 2
Interior
Interior Features Cable TV Available, Central Vacuum, Decorative Lighting, Dry Bar, High Speed Internet Available, Paneling, Vaulted Ceiling(s)
Heating Central, Natural Gas
Cooling Attic Fan, Ceiling Fan(s), Central Air, Electric
Flooring Carpet, Ceramic Tile, Other, Wood
Fireplaces Number 1
Fireplaces Type Gas Starter, Wood Burning
Appliance Dishwasher, Disposal, Double Oven, Electric Cooktop, Electric Oven, Plumbed for Ice Maker, Vented Exhaust Fan, Gas Water Heater
Heat Source Central, Natural Gas
Laundry Electric Dryer Hookup, Gas Dryer Hookup
Exterior
Exterior Feature Rain Gutters
Garage Spaces 2.0
Fence Wood
Pool Diving Board, Fiberglass, In Ground, Pool Sweep
Utilities Available Individual Gas Meter, Individual Water Meter
Roof Type Composition
Garage Yes
Private Pool 1
Building
Lot Description Cul-De-Sac, Lrg. Backyard Grass, Sprinkler System, Subdivision
Story One
Foundation Slab
Structure Type Brick
Schools
Elementary Schools Hughston
Middle Schools Haggard
High Schools Plano Senior
School District Plano Isd
Others
Ownership See supplements
Acceptable Financing Cash, Conventional, FHA, Other, VA Loan
Listing Terms Cash, Conventional, FHA, Other, VA Loan
Financing Conventional
Read Less Info
Want to know what your home might be worth? Contact us for a FREE valuation!

Our team is ready to help you sell your home for the highest possible price ASAP

©2024 North Texas Real Estate Information Systems.
Bought with Tina Blankenship • Berkshire HathawayHS PenFed TX

