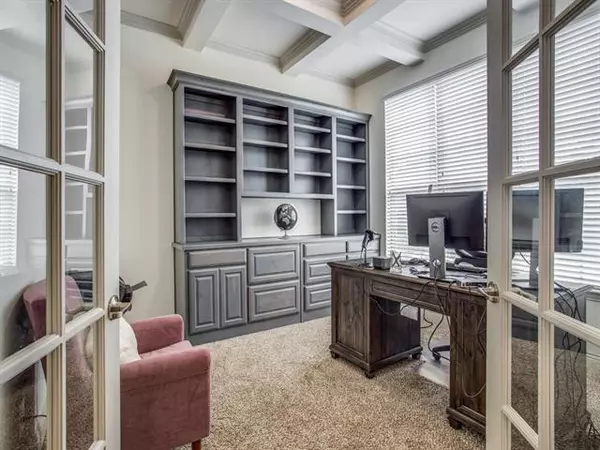$465,000
For more information regarding the value of a property, please contact us for a free consultation.
4 Beds
4 Baths
3,456 SqFt
SOLD DATE : 12/02/2020
Key Details
Property Type Single Family Home
Sub Type Single Family Residence
Listing Status Sold
Purchase Type For Sale
Square Footage 3,456 sqft
Price per Sqft $134
Subdivision Erwin Farms Ph 1
MLS Listing ID 14440270
Sold Date 12/02/20
Style Traditional
Bedrooms 4
Full Baths 3
Half Baths 1
HOA Fees $70/ann
HOA Y/N Mandatory
Total Fin. Sqft 3456
Year Built 2017
Annual Tax Amount $9,653
Lot Size 8,232 Sqft
Acres 0.189
Property Description
Beautiful like new Megatel home with over $50K in upgrades, this home has it all. Kitchen boasts beautiful granite countertops, Whirlpool appliances, including double ovens custom cabinets and stovetop hood, showcasing luxurious full extension drawer glides. Crown moulding and beautiful backsplash with glass accents, under cabinet lighting, oversized island. Butlers cabinet and huge walk in pantry. Master bath features jacuzzi tub and separate furniture style vanities, all showers feature glass tile inserts. Classic style coffered ceiling in study. Media and game room. Home has keyless entry, radiant barrier, tankless water heaters, Taexx pest control,16 seer AC, Rear patio door with blind insert.
Location
State TX
County Collin
Community Community Pool, Playground
Direction From Dallas take 75 North to exit 42A Wilmeth Rd turn Left on Wilmeth Rd for half mile, turn right on Hardin Blvd, turn left on Holley Ridge Way, at the traffic circle, continue straight to stay on Holley Ridge Way, turn right on Drysdale Pkwy, home will be on the right.
Rooms
Dining Room 2
Interior
Interior Features Decorative Lighting, Vaulted Ceiling(s)
Heating Central, Natural Gas
Cooling Ceiling Fan(s), Central Air, Electric
Flooring Carpet, Ceramic Tile, Wood
Fireplaces Number 1
Fireplaces Type Gas Logs
Appliance Dishwasher, Disposal, Double Oven, Electric Oven, Gas Cooktop, Microwave, Tankless Water Heater, Gas Water Heater
Heat Source Central, Natural Gas
Exterior
Exterior Feature Covered Patio/Porch, Rain Gutters
Garage Spaces 3.0
Fence Wrought Iron
Community Features Community Pool, Playground
Utilities Available City Sewer, City Water, Community Mailbox, Curbs, Individual Gas Meter, Individual Water Meter, Sidewalk
Roof Type Composition
Garage Yes
Building
Lot Description Greenbelt, Lrg. Backyard Grass, Sprinkler System, Subdivision
Story Two
Foundation Slab
Structure Type Brick,Rock/Stone
Schools
Elementary Schools Naomi Press
Middle Schools Johnson
High Schools Mckinney North
School District Mckinney Isd
Others
Restrictions Deed
Ownership See Agent
Acceptable Financing Cash, Conventional, FHA, VA Loan
Listing Terms Cash, Conventional, FHA, VA Loan
Financing Conventional
Special Listing Condition Deed Restrictions
Read Less Info
Want to know what your home might be worth? Contact us for a FREE valuation!

Our team is ready to help you sell your home for the highest possible price ASAP

©2024 North Texas Real Estate Information Systems.
Bought with Oriana Nicolas • Compass RE Texas, LLC






