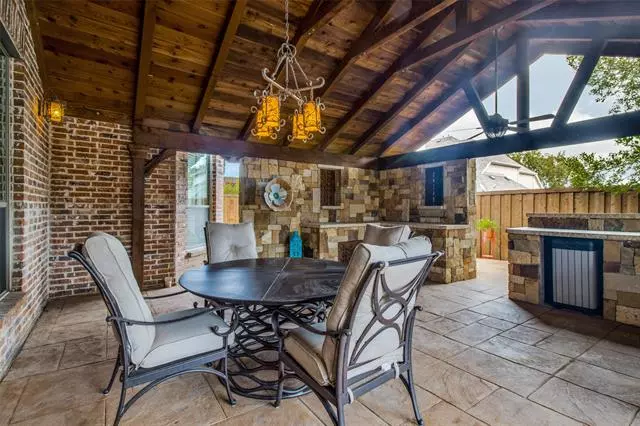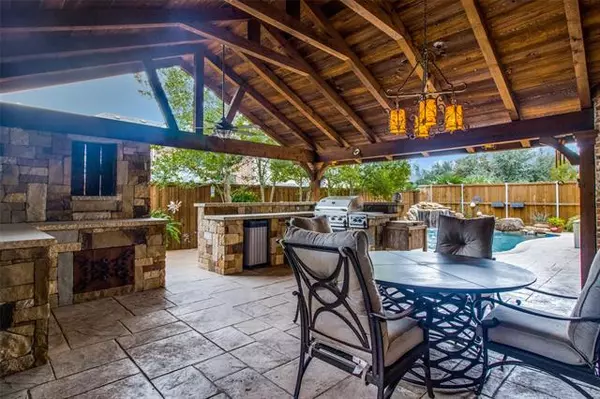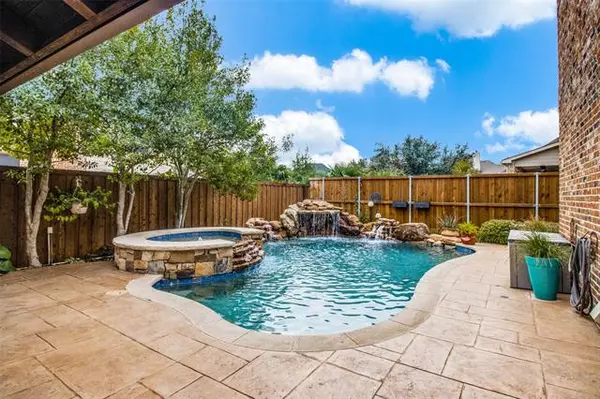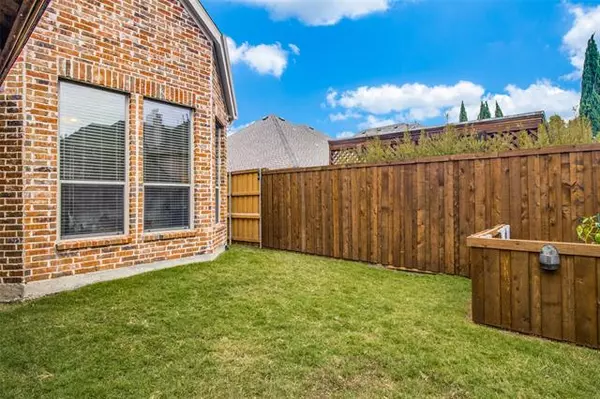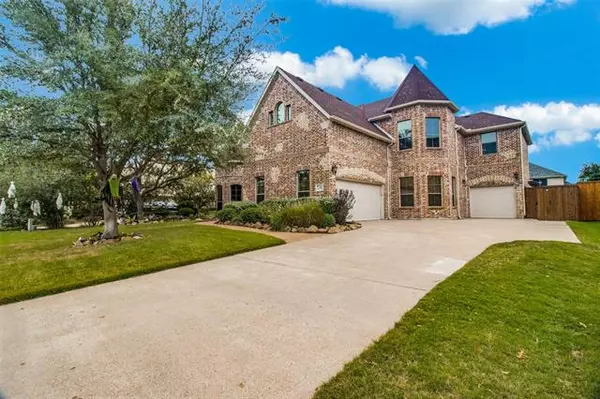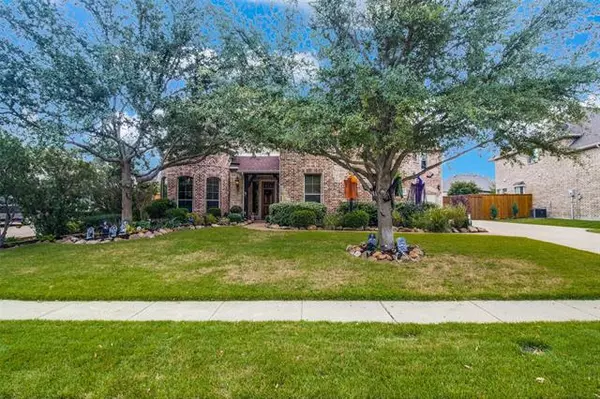$660,000
For more information regarding the value of a property, please contact us for a free consultation.
5 Beds
5 Baths
4,509 SqFt
SOLD DATE : 12/03/2020
Key Details
Property Type Single Family Home
Sub Type Single Family Residence
Listing Status Sold
Purchase Type For Sale
Square Footage 4,509 sqft
Price per Sqft $146
Subdivision Stonelake Estates Ph I
MLS Listing ID 14455414
Sold Date 12/03/20
Style Traditional
Bedrooms 5
Full Baths 4
Half Baths 1
HOA Fees $43/ann
HOA Y/N Mandatory
Total Fin. Sqft 4509
Year Built 2006
Annual Tax Amount $11,259
Lot Size 10,454 Sqft
Acres 0.24
Lot Dimensions 10,344
Property Description
Rolling up the oversized drive of this stately, lushly landscaped home you are immediately impressed by the quality of this superb Shaddock 2 story. As you enter, you greeted with soaring ceilings, rich hand scraped oak flooring and a sweeping stairway that leads to the upstairs game room, media room and secondary bedrooms. Entertaining friends and family is made easy by the large eat in kitchen that overlooks the spacious family room with a stone fireplace. A perfect setting for Sunday football games. As you exit to the amazing outdoor living space, you can imagine cooling down this summer with the sparkling salt water pool and several water falls. A massive pergola covers the outdoor kitchen and patio.
Location
State TX
County Collin
Community Community Pool, Jogging Path/Bike Path, Park, Playground
Direction From the intersection of Custer and Eldorado, head south on Custer, 1/4 of a mile, turn right on Stone Creek Lane, make an immediate right on Wellshire Lane, in 1/2 of a block it turns into Christopher Lane, home is on the left.
Rooms
Dining Room 2
Interior
Interior Features Cable TV Available, Flat Screen Wiring, High Speed Internet Available, Sound System Wiring
Heating Central, Natural Gas
Cooling Attic Fan, Ceiling Fan(s), Central Air, Electric
Flooring Carpet, Ceramic Tile, Wood
Fireplaces Number 1
Fireplaces Type Gas Logs, Stone, Wood Burning
Equipment Satellite Dish
Appliance Dishwasher, Double Oven, Electric Oven, Gas Cooktop, Microwave, Plumbed for Ice Maker, Vented Exhaust Fan, Gas Water Heater
Heat Source Central, Natural Gas
Laundry Electric Dryer Hookup, Full Size W/D Area, Washer Hookup
Exterior
Exterior Feature Covered Patio/Porch, Rain Gutters, Lighting
Garage Spaces 3.0
Fence Wood
Pool Gunite, Heated, In Ground, Salt Water, Sport, Separate Spa/Hot Tub, Water Feature
Community Features Community Pool, Jogging Path/Bike Path, Park, Playground
Utilities Available City Sewer, City Water, Concrete, Curbs, Individual Gas Meter, Individual Water Meter, Sidewalk, Underground Utilities
Roof Type Composition
Garage Yes
Private Pool 1
Building
Lot Description Few Trees, Landscaped
Story Two
Foundation Slab
Structure Type Brick,Rock/Stone
Schools
Elementary Schools Ashley
Middle Schools Nelson
High Schools Independence
School District Frisco Isd
Others
Ownership Mitchell Nash
Acceptable Financing Cash, Conventional
Listing Terms Cash, Conventional
Financing Conventional
Special Listing Condition Survey Available
Read Less Info
Want to know what your home might be worth? Contact us for a FREE valuation!

Our team is ready to help you sell your home for the highest possible price ASAP

©2024 North Texas Real Estate Information Systems.
Bought with Calie Mcdougall • JP & Associates Plano

