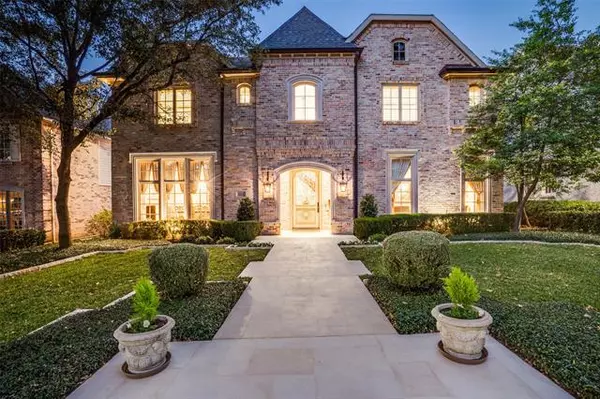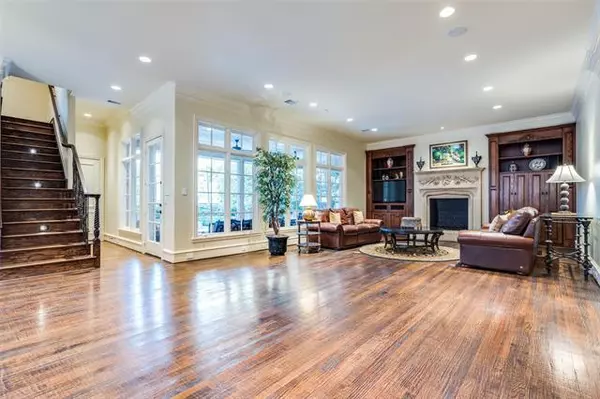$2,340,000
For more information regarding the value of a property, please contact us for a free consultation.
5 Beds
6 Baths
6,078 SqFt
SOLD DATE : 12/28/2020
Key Details
Property Type Single Family Home
Sub Type Single Family Residence
Listing Status Sold
Purchase Type For Sale
Square Footage 6,078 sqft
Price per Sqft $384
Subdivision Smu Heights
MLS Listing ID 14470069
Sold Date 12/28/20
Style French,Traditional
Bedrooms 5
Full Baths 5
Half Baths 1
HOA Y/N None
Total Fin. Sqft 6078
Year Built 1999
Annual Tax Amount $34,416
Lot Size 9,713 Sqft
Acres 0.223
Lot Dimensions 70 X 139
Property Description
Sophisticated custom home meticulously maintained & situated on a rare 70-foot wide lot! Entertain large groups in an immense family room connected to a vast patio overlooking a newly renovated private pool oasis. Updated with many energy-efficient & comfort features such as zoned variable-speed HVAC, all LED lighting, radiant barrier & humidification. The home boasts ideal livable attributes such as a custom wood-paneled office with 2 separate desks. Chefs kitchen accented by Sub-Zero*Viking appliances & dual dishwashers. Master bedroom featuring His & Her custom walk-in closets. Incredible gym! Versatile game room. Ideally located 1 block from Snider Plaza: grocery, pharmacy, restaurants, physicians & shops!
Location
State TX
County Dallas
Direction Located only 1 block east of Snider Plaza and only 4 blocks north of SMU. From the intersection ofLovers Lane & Hillcrest Avenue, drive south towards SMU, then turn left on Westminster Avenue. Thehouse sits on the left (north) side of the street, three houses from the corner of Athens Avenue.
Rooms
Dining Room 2
Interior
Interior Features Built-in Wine Cooler, Cable TV Available, Central Vacuum, Decorative Lighting, Flat Screen Wiring, High Speed Internet Available, Multiple Staircases, Other, Paneling, Sound System Wiring, Wet Bar
Heating Central, Humidity Control, Natural Gas, Zoned
Cooling Ceiling Fan(s), Central Air, Electric, Humidity Control, Zoned
Flooring Carpet, Stone, Travertine Stone, Wood
Fireplaces Number 3
Fireplaces Type Gas Logs, Gas Starter, Masonry, Master Bedroom, Stone, Wood Burning
Equipment Satellite Dish
Appliance Built-in Refrigerator, Commercial Grade Range, Commercial Grade Vent, Convection Oven, Dishwasher, Disposal, Double Oven, Gas Cooktop, Gas Oven, Gas Range, Ice Maker, Indoor Grill, Microwave, Plumbed For Gas in Kitchen, Plumbed for Ice Maker, Refrigerator, Vented Exhaust Fan, Water Filter, Water Purifier, Gas Water Heater
Heat Source Central, Humidity Control, Natural Gas, Zoned
Laundry Electric Dryer Hookup, Full Size W/D Area, Washer Hookup
Exterior
Exterior Feature Attached Grill, Covered Patio/Porch, Rain Gutters
Garage Spaces 2.0
Fence Wood
Pool Gunite, In Ground, Pool Sweep, Water Feature
Utilities Available Alley, Asphalt, City Sewer, City Water, Concrete, Curbs, Individual Gas Meter, Individual Water Meter, Sidewalk
Roof Type Composition
Garage Yes
Private Pool 1
Building
Lot Description Interior Lot, Landscaped, Many Trees, Sprinkler System
Story Two
Foundation Combination
Structure Type Brick,Rock/Stone
Schools
Elementary Schools University
Middle Schools Highland Park
High Schools Highland Park
School District Highland Park Isd
Others
Ownership Owner of Record
Acceptable Financing Cash, Conventional
Listing Terms Cash, Conventional
Financing Conventional
Special Listing Condition Aerial Photo, Survey Available
Read Less Info
Want to know what your home might be worth? Contact us for a FREE valuation!

Our team is ready to help you sell your home for the highest possible price ASAP

©2024 North Texas Real Estate Information Systems.
Bought with Sunel Delange • Coldwell Banker Realty






