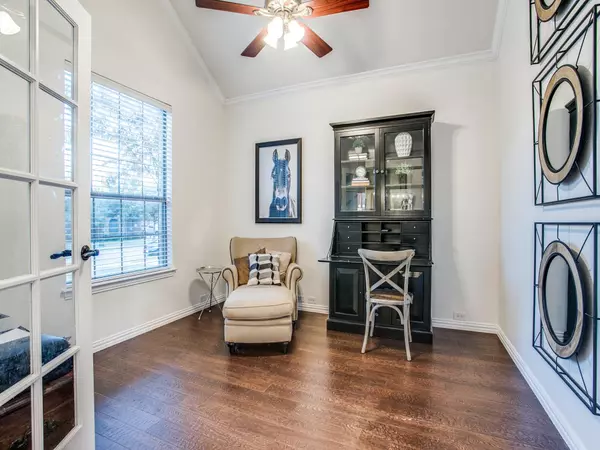$438,000
For more information regarding the value of a property, please contact us for a free consultation.
4 Beds
3 Baths
3,094 SqFt
SOLD DATE : 01/13/2021
Key Details
Property Type Single Family Home
Sub Type Single Family Residence
Listing Status Sold
Purchase Type For Sale
Square Footage 3,094 sqft
Price per Sqft $141
Subdivision Marshall Ridge North
MLS Listing ID 14476556
Sold Date 01/13/21
Style Traditional
Bedrooms 4
Full Baths 3
HOA Fees $75/qua
HOA Y/N Mandatory
Total Fin. Sqft 3094
Year Built 2008
Annual Tax Amount $9,793
Lot Size 8,102 Sqft
Acres 0.186
Property Description
Located in Marshall Ridge, this lovely open concept home is freshly updated and move-in ready. There is so much to love about this home, from the high ceilings, beautiful staircase and windows, to the inviting great room with fireplace. This well designed home offers a study with french doors for privacy. 4 bedrooms, 3 baths. A game room, a split bedroom that is perfect for a playroom or a sitting area. The kitchen is a chef's delight. Newly updated with gas cooktop and beautiful backsplash. Spacious pantry. The owner's suite and newly updated bath are a wonderful place to retreat. Very private backyard. To many features to mention. A must view!
Location
State TX
County Tarrant
Community Club House, Community Pool, Jogging Path/Bike Path, Lake, Playground
Direction From DFW head west on 114 to 170. Take 170 to 377 and turn left. Go past traffic signal and when you see the covered bridge on your left make a U-turn on 377. After U-turn take first right on Marshall Ridge Pkwy and cross the bridge. Turn right on the second street. Go to Crystal Glenn and turn left
Rooms
Dining Room 2
Interior
Interior Features Cable TV Available, Decorative Lighting, High Speed Internet Available
Heating Central, Natural Gas
Cooling Central Air, Electric
Flooring Carpet, Ceramic Tile, Other, Wood
Fireplaces Number 1
Fireplaces Type Brick, Gas Starter, Masonry
Appliance Dishwasher, Disposal, Electric Oven, Gas Cooktop, Microwave, Plumbed For Gas in Kitchen, Plumbed for Ice Maker, Refrigerator
Heat Source Central, Natural Gas
Laundry Electric Dryer Hookup, Gas Dryer Hookup, Washer Hookup
Exterior
Exterior Feature Rain Gutters, Storage
Garage Spaces 2.0
Fence Rock/Stone, Wood
Community Features Club House, Community Pool, Jogging Path/Bike Path, Lake, Playground
Utilities Available City Sewer, City Water
Roof Type Composition
Garage Yes
Building
Lot Description Few Trees, Interior Lot, Landscaped, Sprinkler System, Subdivision
Story Two
Foundation Slab
Level or Stories Two
Structure Type Brick,Wood
Schools
Elementary Schools Ridgeview
Middle Schools Bear Creek
High Schools Keller
School District Keller Isd
Others
Ownership Kelly & Wade Phillips
Acceptable Financing Cash, Conventional, FHA, VA Loan
Listing Terms Cash, Conventional, FHA, VA Loan
Financing Conventional
Special Listing Condition Other
Read Less Info
Want to know what your home might be worth? Contact us for a FREE valuation!

Our team is ready to help you sell your home for the highest possible price ASAP

©2024 North Texas Real Estate Information Systems.
Bought with Russell Rhodes • Berkshire HathawayHS PenFed TX






