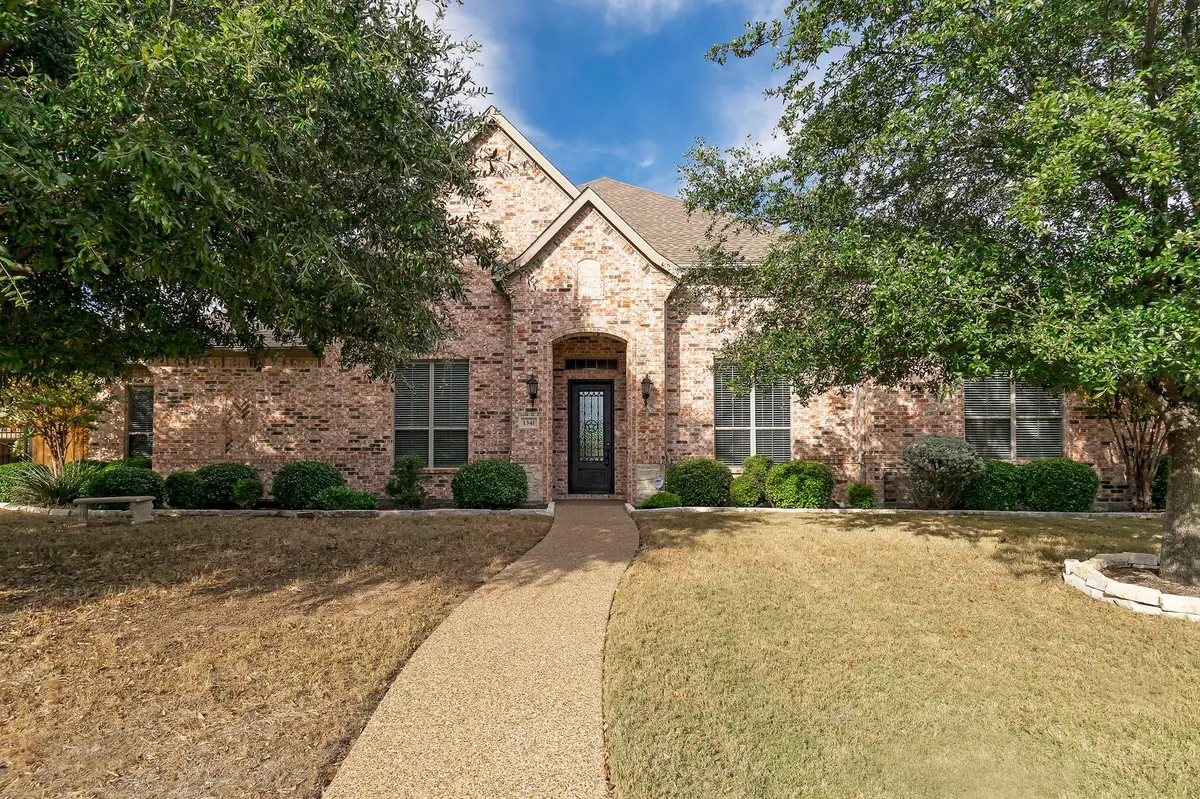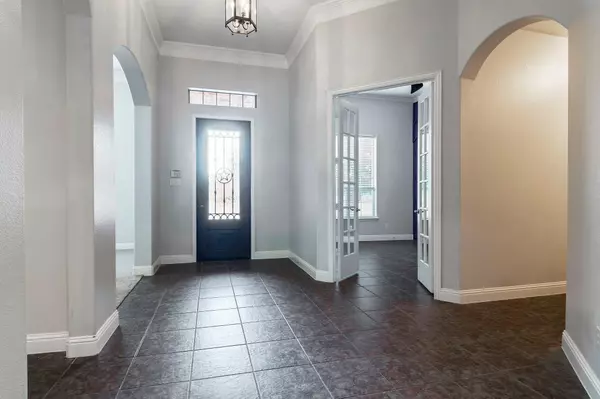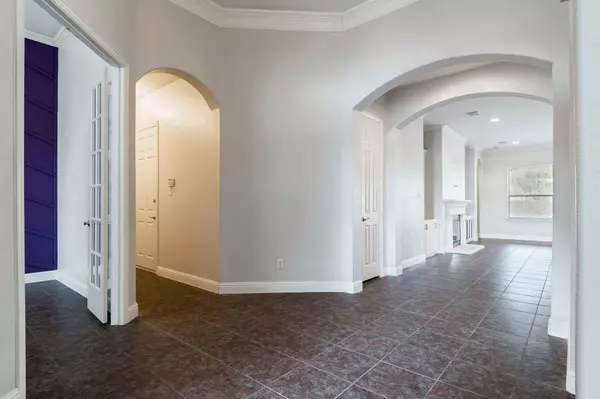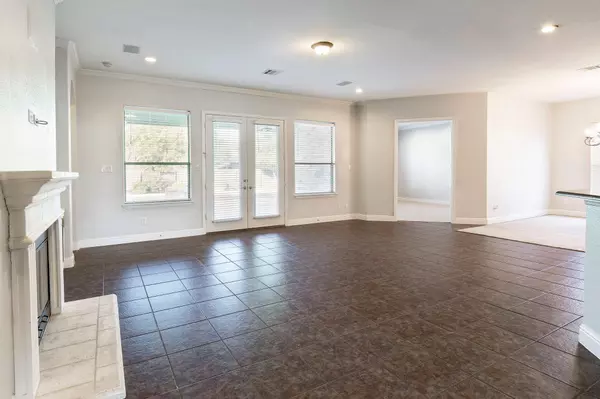$530,000
For more information regarding the value of a property, please contact us for a free consultation.
4 Beds
3 Baths
3,595 SqFt
SOLD DATE : 02/03/2021
Key Details
Property Type Single Family Home
Sub Type Single Family Residence
Listing Status Sold
Purchase Type For Sale
Square Footage 3,595 sqft
Price per Sqft $147
Subdivision Lakes Of La Cima
MLS Listing ID 14478630
Sold Date 02/03/21
Style Traditional
Bedrooms 4
Full Baths 3
HOA Fees $41/qua
HOA Y/N Mandatory
Total Fin. Sqft 3595
Year Built 2005
Lot Size 0.380 Acres
Acres 0.38
Lot Dimensions 95 x 155 x 125 x 143
Property Description
December 4. Received multiple offers. Please submit Best and Final, due by December 7, 10AMExcellent split 4-bedroom single story home design. This home features a private study that opens to tiled foyer and features beautiful detailed multistep crown moldings. The spacious kitchen has a large center island, double ovens, and gas cooktop. The living room is highlighted by built-in book shelves and fireplace with elaborate wood mantel with views of beautiful pool and raised spa. Media room is wired for surround sound. Home has a electronic driveway gate that leads to 3 car garage and additional RV or boat parking area. Huge covered patio overlooks huge pool and decorative raised family sized spa.
Location
State TX
County Collin
Direction North on La Cima Blvd from Hwy 380. Turn left at Monticello Drive. Home backs north.
Rooms
Dining Room 2
Interior
Interior Features Cable TV Available, Decorative Lighting, High Speed Internet Available, Sound System Wiring
Heating Central, Natural Gas
Cooling Central Air, Electric
Flooring Carpet, Ceramic Tile
Fireplaces Number 1
Fireplaces Type Gas Logs, Gas Starter
Appliance Dishwasher, Disposal, Double Oven, Gas Cooktop, Microwave, Plumbed for Ice Maker, Vented Exhaust Fan
Heat Source Central, Natural Gas
Exterior
Exterior Feature Covered Patio/Porch, Rain Gutters, Lighting, RV/Boat Parking
Garage Spaces 3.0
Carport Spaces 3
Fence Wood
Pool Gunite, In Ground, Pool/Spa Combo, Pool Sweep
Utilities Available City Sewer, City Water, Concrete, Curbs, Individual Gas Meter, Individual Water Meter
Roof Type Composition
Total Parking Spaces 3
Garage Yes
Private Pool 1
Building
Lot Description Interior Lot, Irregular Lot, Lrg. Backyard Grass, Many Trees, Sprinkler System
Story One
Foundation Slab
Level or Stories One
Structure Type Frame
Schools
Elementary Schools R Steve Folsom
Middle Schools Lorene Rogers
High Schools Prosper
School District Prosper Isd
Others
Ownership HPA Texas Sub 2017-1 ML LLC
Acceptable Financing Cash, Conventional
Listing Terms Cash, Conventional
Financing Conventional
Read Less Info
Want to know what your home might be worth? Contact us for a FREE valuation!

Our team is ready to help you sell your home for the highest possible price ASAP

©2024 North Texas Real Estate Information Systems.
Bought with Kenny Kelly • K. Kelly Homes






