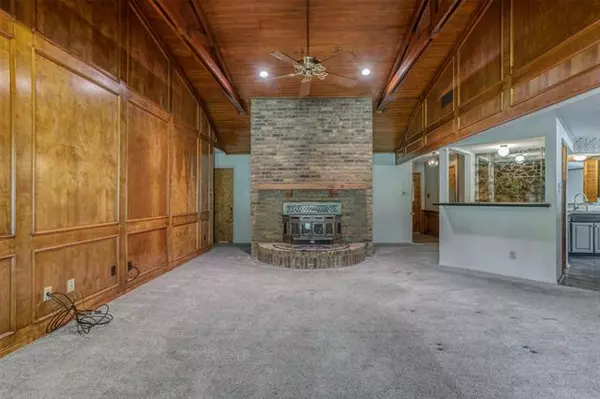$325,000
For more information regarding the value of a property, please contact us for a free consultation.
3 Beds
3 Baths
2,260 SqFt
SOLD DATE : 12/18/2020
Key Details
Property Type Single Family Home
Sub Type Single Family Residence
Listing Status Sold
Purchase Type For Sale
Square Footage 2,260 sqft
Price per Sqft $143
Subdivision Sanger Creek Est
MLS Listing ID 14471703
Sold Date 12/18/20
Bedrooms 3
Full Baths 2
Half Baths 1
HOA Y/N None
Total Fin. Sqft 2260
Year Built 1974
Lot Size 1.110 Acres
Acres 1.11
Property Description
Trees & a creek! Custom home with character & spacious living. NO HOA, outside of city limits. Flexible floor plan. 3 or 4 bedrooms, or 3 bedrooms + 2 living spaces with a tucked in office. Large kitchen with custom cabinetry, island, double oven & breakfast area. Formal dining is a great space for the holidays. Vaulted ceiling in main living area with unique wood beams. Large master suite with unique master bath that has separate vanities & separate tub & shower. Detached workshop-2 car garage for storage or a workspace. **Seller has received multiple offers on this property and is calling for everyone's highest and best offer by 10am on Wednesday 11-18-2020**
Location
State TX
County Ellis
Direction North on Hwy 77, R on Butcher Rd, L on Carlton Parkway, R on Lynn Way, House will be on your left.
Rooms
Dining Room 2
Interior
Interior Features Decorative Lighting, High Speed Internet Available, Paneling, Vaulted Ceiling(s), Wet Bar
Heating Central, Electric
Cooling Ceiling Fan(s), Central Air, Electric
Flooring Carpet, Vinyl
Fireplaces Number 1
Fireplaces Type Blower Fan, Wood Burning
Equipment Satellite Dish
Appliance Dishwasher, Double Oven, Electric Cooktop, Electric Water Heater
Heat Source Central, Electric
Exterior
Exterior Feature Covered Patio/Porch, Storage
Garage Spaces 4.0
Fence None
Utilities Available Co-op Water, Outside City Limits, Septic
Waterfront Description Creek
Roof Type Composition
Garage Yes
Building
Lot Description Interior Lot, Landscaped, Many Trees, Sprinkler System
Story One
Foundation Slab
Structure Type Brick
Schools
Elementary Schools Shackelfor
Middle Schools Evelyn Love Coleman
High Schools Waxahachie
School District Waxahachie Isd
Others
Ownership See Agent
Acceptable Financing Cash, Conventional, FHA, VA Loan
Listing Terms Cash, Conventional, FHA, VA Loan
Financing Conventional
Special Listing Condition Aerial Photo, Verify Flood Insurance
Read Less Info
Want to know what your home might be worth? Contact us for a FREE valuation!

Our team is ready to help you sell your home for the highest possible price ASAP

©2024 North Texas Real Estate Information Systems.
Bought with Jeff Dowden • RE/MAX Signature Properties






