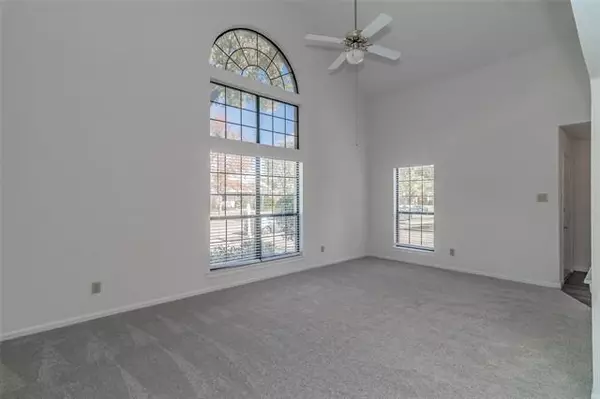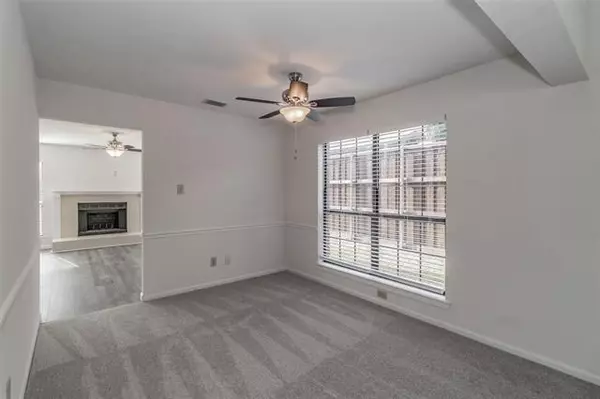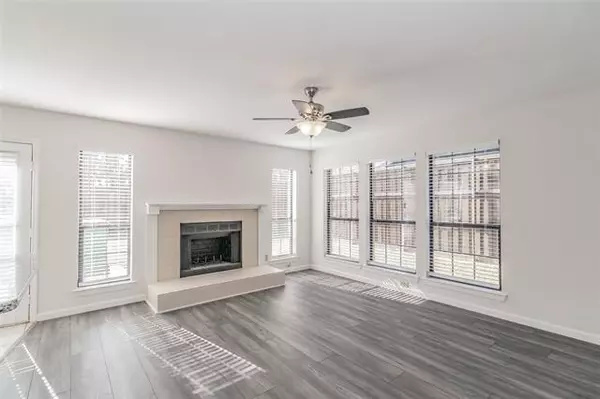$265,000
For more information regarding the value of a property, please contact us for a free consultation.
3 Beds
3 Baths
1,877 SqFt
SOLD DATE : 01/11/2021
Key Details
Property Type Single Family Home
Sub Type Single Family Residence
Listing Status Sold
Purchase Type For Sale
Square Footage 1,877 sqft
Price per Sqft $141
Subdivision Meadow Glen Add Sec 1
MLS Listing ID 14475064
Sold Date 01/11/21
Style Traditional
Bedrooms 3
Full Baths 2
Half Baths 1
HOA Y/N None
Total Fin. Sqft 1877
Year Built 1987
Annual Tax Amount $4,473
Lot Size 7,492 Sqft
Acres 0.172
Property Description
BETTER THAN NEW! Beautifully updated. New AC, New water heater, New stainless appliances, New flooring, New Paint. 2 living areas,2 dining areas.Spacious formal living room & dining room. Large eat in kitchen boasts new granite countertops,new stainless built in microwave,double convection ovens, easy to clean flat surface stovetop,Large pantry & island breakfast bar that opens to 2nd living area with lovely wood burning fireplace.Large master bedroom features dual sinks, separate shower, jetted tub & large walk in closet.Backyard is nicely landscaped and has an open patio and a recent 8ft fence for privacy. Great location for commuters & close to shopping & restaurants.
Location
State TX
County Denton
Direction From Round Grove, North on Meadowglen Dr, Right on Kirkwood Dr.
Rooms
Dining Room 2
Interior
Interior Features Cable TV Available, Decorative Lighting, High Speed Internet Available, Vaulted Ceiling(s)
Heating Central, Electric
Cooling Ceiling Fan(s), Central Air, Electric
Flooring Carpet, Ceramic Tile
Fireplaces Number 1
Fireplaces Type Decorative, Wood Burning
Appliance Convection Oven, Dishwasher, Disposal, Double Oven, Electric Range, Microwave, Plumbed for Ice Maker, Vented Exhaust Fan, Electric Water Heater
Heat Source Central, Electric
Laundry Electric Dryer Hookup, Full Size W/D Area, Washer Hookup
Exterior
Exterior Feature Covered Patio/Porch, Rain Gutters, Lighting
Garage Spaces 2.0
Fence Wood
Utilities Available Alley, City Sewer, City Water, Concrete, Curbs, Individual Water Meter, Sidewalk, Underground Utilities
Roof Type Composition
Garage Yes
Building
Lot Description Few Trees, Interior Lot, Landscaped, Subdivision
Story Two
Foundation Slab
Structure Type Brick,Siding
Schools
Elementary Schools Southridge
Middle Schools Marshall Durham
High Schools Lewisville
School District Lewisville Isd
Others
Ownership Of Record
Acceptable Financing Cash, Conventional, FHA, VA Loan
Listing Terms Cash, Conventional, FHA, VA Loan
Financing Conventional
Special Listing Condition Survey Available
Read Less Info
Want to know what your home might be worth? Contact us for a FREE valuation!

Our team is ready to help you sell your home for the highest possible price ASAP

©2024 North Texas Real Estate Information Systems.
Bought with Suraj Wadhwani • Keller Williams Realty-FM






