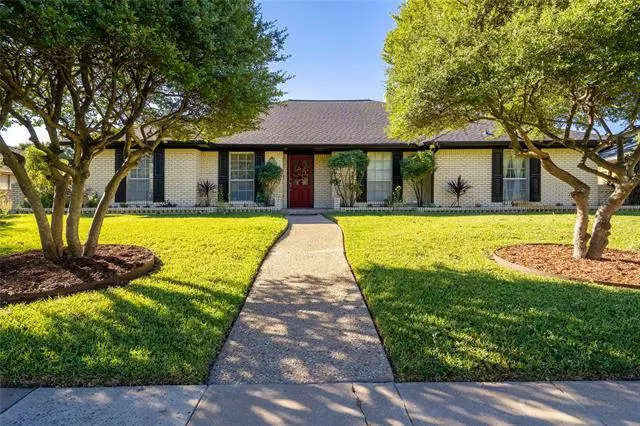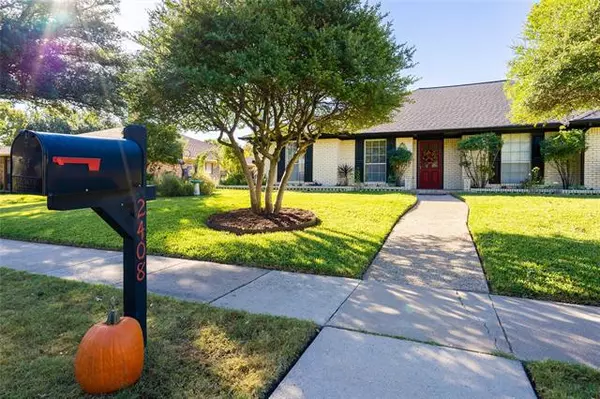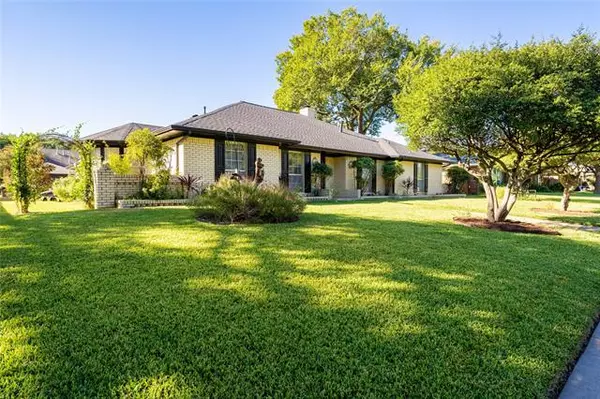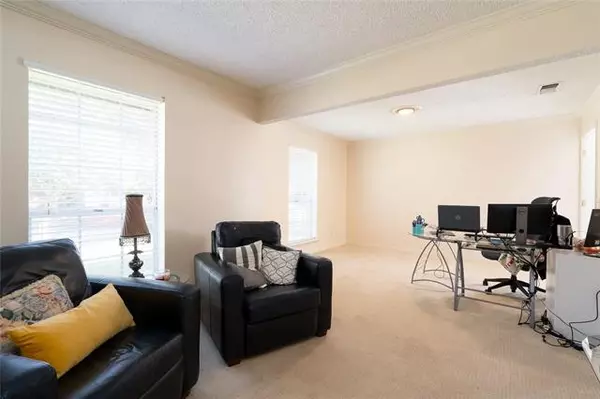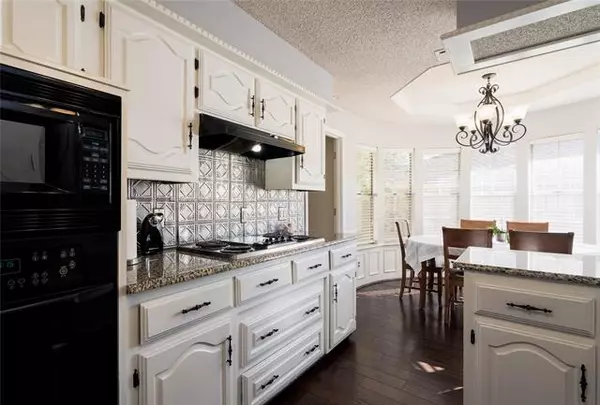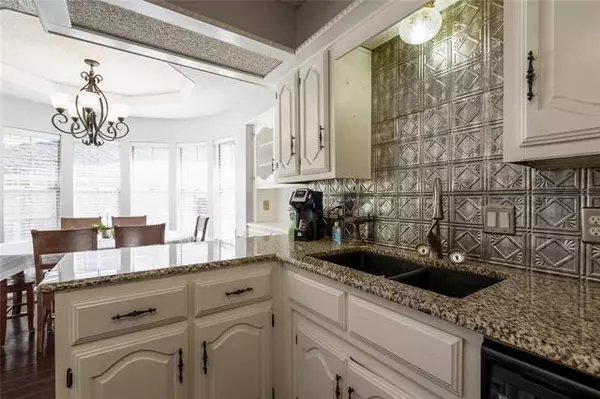$359,900
For more information regarding the value of a property, please contact us for a free consultation.
4 Beds
3 Baths
2,691 SqFt
SOLD DATE : 02/22/2021
Key Details
Property Type Single Family Home
Sub Type Single Family Residence
Listing Status Sold
Purchase Type For Sale
Square Footage 2,691 sqft
Price per Sqft $133
Subdivision Castlery
MLS Listing ID 14452846
Sold Date 02/22/21
Style Ranch
Bedrooms 4
Full Baths 3
HOA Y/N None
Total Fin. Sqft 2691
Year Built 1976
Annual Tax Amount $6,057
Lot Size 10,890 Sqft
Acres 0.25
Property Description
Stunning single story home on a large lot with beautiful landscaping! Complete with three separate living areas, this sprawling ranch offers plenty of space for every member of the family to live comfortably. Relax in the family room featuring vaulted wood-beamed ceilings and skylights that fill every inch with natural light. An adjacent game room features a wet bar and easy access to the back patio to allow for effortless indoor or outdoor entertaining. Retreat to the master suite boasting a fully renovated bathroom complete with glass shower, dual walk-in closets, and a built-in bluetooth speaker! A new roof (2016) provides peace of mind so you can stress less. Dont miss out, schedule your showing today!
Location
State TX
County Collin
Direction US-75 to Park Blvd and head west. Continue west on W Park Blvd then turn south onto Stratford Dr. Take the first left onto Webster Dr. Home is second to last house on the right.
Rooms
Dining Room 2
Interior
Interior Features Paneling, Vaulted Ceiling(s), Wet Bar
Heating Central, Natural Gas
Cooling Ceiling Fan(s), Central Air, Electric
Flooring Carpet, Parquet, Vinyl, Wood
Fireplaces Number 1
Fireplaces Type Gas Logs
Appliance Dishwasher, Disposal, Electric Cooktop, Electric Oven, Microwave, Gas Water Heater
Heat Source Central, Natural Gas
Laundry Electric Dryer Hookup, Full Size W/D Area, Washer Hookup
Exterior
Exterior Feature Rain Gutters
Garage Spaces 2.0
Fence Partial, Wood
Utilities Available Alley, City Sewer, City Water, Concrete, Curbs, Sidewalk
Roof Type Composition
Garage Yes
Building
Lot Description Interior Lot, Sprinkler System, Subdivision
Story One
Foundation Slab
Structure Type Brick
Schools
Elementary Schools Shepard
Middle Schools Wilson
High Schools Plano Senior
School District Plano Isd
Others
Ownership Berryhill Melody
Acceptable Financing Cash, Conventional, FHA, VA Loan
Listing Terms Cash, Conventional, FHA, VA Loan
Financing Cash
Read Less Info
Want to know what your home might be worth? Contact us for a FREE valuation!

Our team is ready to help you sell your home for the highest possible price ASAP

©2024 North Texas Real Estate Information Systems.
Bought with Lisa Norton • Nicole Andrews Group

