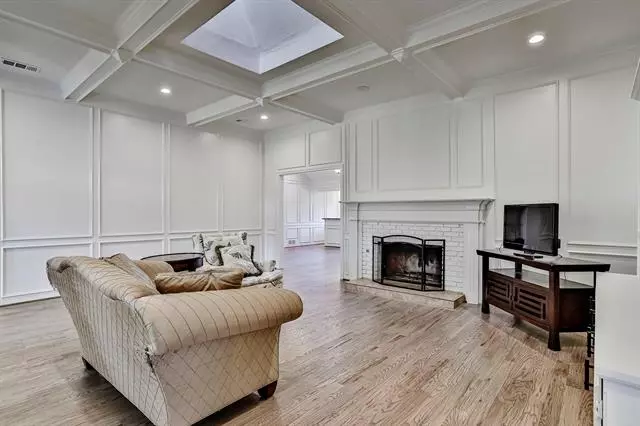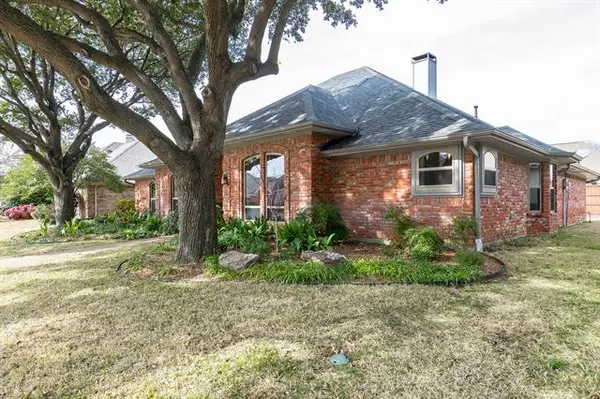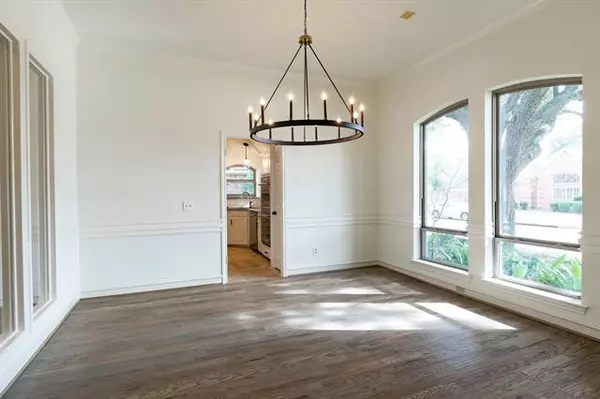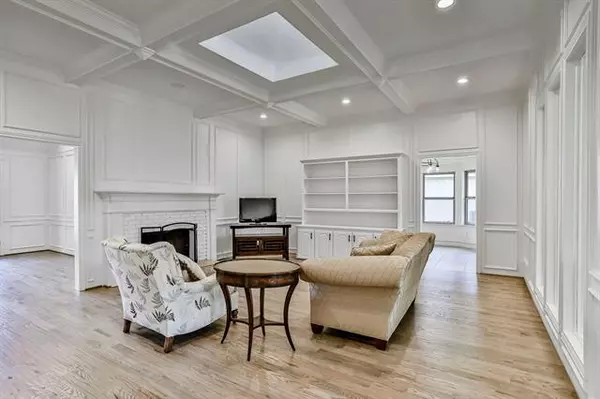$450,000
For more information regarding the value of a property, please contact us for a free consultation.
4 Beds
3 Baths
2,596 SqFt
SOLD DATE : 02/26/2021
Key Details
Property Type Single Family Home
Sub Type Single Family Residence
Listing Status Sold
Purchase Type For Sale
Square Footage 2,596 sqft
Price per Sqft $173
Subdivision Hunters Glen Nine
MLS Listing ID 14504063
Sold Date 02/26/21
Style Ranch,Traditional
Bedrooms 4
Full Baths 2
Half Baths 1
HOA Y/N None
Total Fin. Sqft 2596
Year Built 1986
Annual Tax Amount $7,460
Lot Size 8,712 Sqft
Acres 0.2
Lot Dimensions tba
Property Description
***Highest and Best offers due by 8:00 p.m., Saturday, January 30*** Updated to perfection, this beautiful 1 story will delight any buyer. Attention to detail and pride of ownership are evident as seller has done the following: all new windows 2020, roof 2016, HVAC (furnace & AC-Lennox 16SEER) 2017, pool renovated 2012, landscape reno including backyard artificial turf 2020, new nailed down wd flrs in entry, dining, 2 living areas, halls & mstr bdrm 2021. Interior painted, new light fixtures, cabinet & door hardware, new sinks, quartzite countertops and faucets 2021, cooktop 2021, dbl ovens 2017, master shower, new commodes, pedestal in powder 2016. Gorgeous pool, BoB fence, maintenance free backyard.
Location
State TX
County Collin
Community Park, Playground
Direction From Legacy & Independence- go north on Independence, right on Bowie, left on Ryan and left on Corby. Home is on the north side of the street.
Rooms
Dining Room 2
Interior
Interior Features Built-in Wine Cooler, Cable TV Available, Decorative Lighting, High Speed Internet Available, Paneling, Vaulted Ceiling(s), Wet Bar
Heating Central, Natural Gas
Cooling Ceiling Fan(s), Central Air, Electric
Flooring Carpet, Ceramic Tile, Wood
Fireplaces Number 1
Fireplaces Type Gas Logs, Gas Starter, Masonry, Wood Burning
Appliance Dishwasher, Disposal, Double Oven, Electric Cooktop, Microwave, Plumbed for Ice Maker, Vented Exhaust Fan, Gas Water Heater
Heat Source Central, Natural Gas
Laundry Electric Dryer Hookup, Full Size W/D Area, Gas Dryer Hookup, Washer Hookup
Exterior
Garage Spaces 2.0
Fence Wood
Pool Diving Board, Gunite, In Ground, Pool/Spa Combo
Community Features Park, Playground
Utilities Available City Sewer, City Water, Curbs, Individual Gas Meter, Individual Water Meter
Roof Type Composition
Garage Yes
Private Pool 1
Building
Lot Description Few Trees, Interior Lot, Landscaped, Sprinkler System, Subdivision
Story One
Foundation Slab
Structure Type Brick,Frame
Schools
Elementary Schools Bethany
Middle Schools Schimelpfe
High Schools Plano Senior
School District Plano Isd
Others
Ownership see agent
Acceptable Financing Cash, Conventional
Listing Terms Cash, Conventional
Financing Conventional
Read Less Info
Want to know what your home might be worth? Contact us for a FREE valuation!

Our team is ready to help you sell your home for the highest possible price ASAP

©2024 North Texas Real Estate Information Systems.
Bought with Stacey Feltman • Ebby Halliday, REALTORS-Frisco






