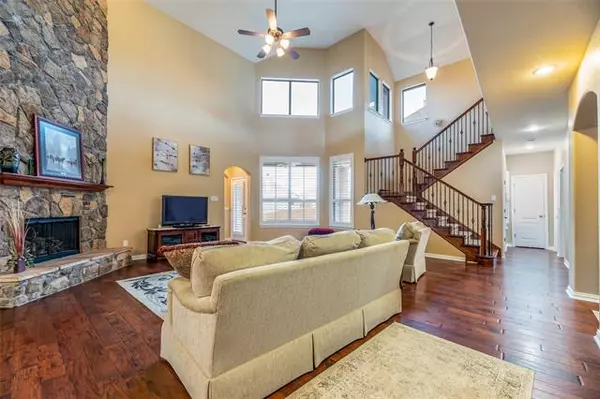$438,500
For more information regarding the value of a property, please contact us for a free consultation.
4 Beds
4 Baths
3,082 SqFt
SOLD DATE : 03/30/2021
Key Details
Property Type Single Family Home
Sub Type Single Family Residence
Listing Status Sold
Purchase Type For Sale
Square Footage 3,082 sqft
Price per Sqft $142
Subdivision Marshall Ridge North
MLS Listing ID 14524997
Sold Date 03/30/21
Style Traditional
Bedrooms 4
Full Baths 3
Half Baths 1
HOA Fees $71/qua
HOA Y/N Mandatory
Total Fin. Sqft 3082
Year Built 2008
Annual Tax Amount $9,694
Lot Size 8,799 Sqft
Acres 0.202
Lot Dimensions 8,818 sq ft.
Property Description
Prime location in highly sought after Marshall Ridge neighborhood. Two story open floor plan, large family room with custom stone fireplace. Master has sitting bay & newly tiled shower & tub surround. Tile & wood floors downstairs. Kitchen has granite counters, gas range, smart oven with steam bake. Reverse Osmosis filtering for drinking water. Plantation shutters, central vac, surround sound wiring, ceiling fans. Second master upstairs with game room, Jack & Jill bedrooms, bath & vanities. Oversized patio with evening shade and hillside view. Mature trees & landscaped yard, storage bldg, new roof & ACs. Very clean & move-in ready. Amenity center, pool & water slide, exercise room, hike-bike trail, and more.
Location
State TX
County Tarrant
Community Club House, Community Pool, Jogging Path/Bike Path, Lake, Playground
Direction On hwy 377, north of Keller blvd 1709, turn east on Ridge Point Pkwy to Copper Point Dr and turn left, go .5 block to Misty Ridge Dr and turn left, go .5 block to Lewis Crossing Dr and turn right, go 0.5 block to Crystal Glen Dr and turn right. 2nd house on left is 405 Crystal Glen Dr.
Rooms
Dining Room 2
Interior
Interior Features Cable TV Available, Central Vacuum, Decorative Lighting, High Speed Internet Available, Sound System Wiring, Vaulted Ceiling(s)
Heating Central, Natural Gas
Cooling Ceiling Fan(s), Central Air, Electric
Flooring Carpet, Ceramic Tile, Wood
Fireplaces Number 1
Fireplaces Type Decorative, Gas Logs, Stone
Equipment Satellite Dish
Appliance Dishwasher, Disposal, Electric Oven, Gas Cooktop, Microwave, Plumbed For Gas in Kitchen, Plumbed for Ice Maker, Water Purifier, Gas Water Heater
Heat Source Central, Natural Gas
Laundry Electric Dryer Hookup, Full Size W/D Area, Washer Hookup
Exterior
Exterior Feature Covered Patio/Porch, Rain Gutters, Storage
Garage Spaces 2.0
Carport Spaces 2
Fence Wood
Community Features Club House, Community Pool, Jogging Path/Bike Path, Lake, Playground
Utilities Available All Weather Road, City Sewer, City Water, Concrete, Curbs, Individual Gas Meter, Individual Water Meter, Sidewalk, Underground Utilities
Roof Type Composition
Garage Yes
Building
Lot Description Few Trees, Interior Lot, Landscaped, Lrg. Backyard Grass, Sprinkler System
Story Two
Foundation Slab
Structure Type Brick
Schools
Elementary Schools Ridgeview
Middle Schools Keller
High Schools Keller
School District Keller Isd
Others
Ownership Jerry & Judy Davis
Acceptable Financing Cash, Conventional
Listing Terms Cash, Conventional
Financing Conventional
Read Less Info
Want to know what your home might be worth? Contact us for a FREE valuation!

Our team is ready to help you sell your home for the highest possible price ASAP

©2024 North Texas Real Estate Information Systems.
Bought with Charles Brown • Keller Williams Realty






