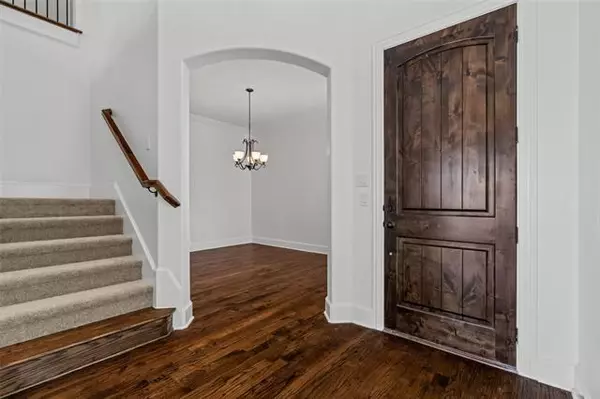$599,900
For more information regarding the value of a property, please contact us for a free consultation.
5 Beds
4 Baths
3,724 SqFt
SOLD DATE : 04/16/2021
Key Details
Property Type Single Family Home
Sub Type Single Family Residence
Listing Status Sold
Purchase Type For Sale
Square Footage 3,724 sqft
Price per Sqft $161
Subdivision Stonewater Crossing Ph 2
MLS Listing ID 14531919
Sold Date 04/16/21
Style Traditional
Bedrooms 5
Full Baths 4
HOA Fees $83/qua
HOA Y/N Mandatory
Total Fin. Sqft 3724
Year Built 2013
Annual Tax Amount $9,582
Lot Size 7,753 Sqft
Acres 0.178
Lot Dimensions 64x114x123x66
Property Description
This beautiful home offers a winning combination of an American Legend built home with large backyard, amenities of Stonewater Crossing & Frisco ISD! Fresh neutral paint, hardwd floors & lots of natural light. Inviting Formal Dining Rm will inspire many dinner parties! Fabulous Kitchen is well-designed w-granite CT, spacious pantry, SS 6-burner gas cooktop w-vent, dishwasher & refrig. 1st fl Owners Suite & Guest Rm. 2nd flr has 3 Bedrms, 2 Full baths, spacious Game Rm & Media Rm prewired for a projector & surround sound. Stonewater Crossing features a community pond, amenity center with picnic retreats, a splash park for toddlers & swimming pool. Hike & bike trails surround the area. Easy access to major roads.
Location
State TX
County Denton
Community Community Pool, Jogging Path/Bike Path, Lake, Playground
Direction From Dallas North Tollway Exit Stonebrook Parkway(West); Right on Frisco Lakes Drive; Left on Sagewood Drive; Right on Lewis Canyon Drive; Left on Sawtooth Drive; left on Ledge Drive, Right on Caveson Drive. Home is on the left.
Rooms
Dining Room 2
Interior
Interior Features Decorative Lighting, Sound System Wiring, Vaulted Ceiling(s)
Heating Central, Natural Gas, Zoned
Cooling Ceiling Fan(s), Central Air, Electric, Zoned
Flooring Carpet, Ceramic Tile, Wood
Fireplaces Number 1
Fireplaces Type Gas Logs
Appliance Commercial Grade Vent, Dishwasher, Disposal, Electric Cooktop, Gas Oven, Refrigerator, Vented Exhaust Fan, Gas Water Heater
Heat Source Central, Natural Gas, Zoned
Exterior
Exterior Feature Covered Patio/Porch, Rain Gutters
Garage Spaces 3.0
Fence Wood
Community Features Community Pool, Jogging Path/Bike Path, Lake, Playground
Utilities Available City Sewer, City Water, Curbs, Individual Gas Meter, Individual Water Meter, Sidewalk
Roof Type Composition
Garage Yes
Building
Lot Description Few Trees, Interior Lot, Landscaped, Subdivision
Story Two
Foundation Slab
Structure Type Brick,Rock/Stone
Schools
Elementary Schools Sparks
Middle Schools Pioneer
High Schools Reedy
School District Frisco Isd
Others
Ownership See Agent
Acceptable Financing Cash, Conventional
Listing Terms Cash, Conventional
Financing Conventional
Read Less Info
Want to know what your home might be worth? Contact us for a FREE valuation!

Our team is ready to help you sell your home for the highest possible price ASAP

©2024 North Texas Real Estate Information Systems.
Bought with Kristine Coates • Phillips Realty Group & Assoc






