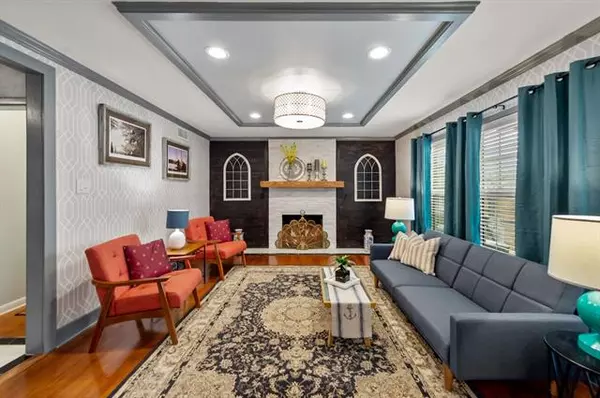$375,000
For more information regarding the value of a property, please contact us for a free consultation.
4 Beds
4 Baths
2,760 SqFt
SOLD DATE : 04/23/2021
Key Details
Property Type Single Family Home
Sub Type Single Family Residence
Listing Status Sold
Purchase Type For Sale
Square Footage 2,760 sqft
Price per Sqft $135
Subdivision Westhill
MLS Listing ID 14531135
Sold Date 04/23/21
Style Ranch
Bedrooms 4
Full Baths 3
Half Baths 1
HOA Y/N None
Total Fin. Sqft 2760
Year Built 1950
Annual Tax Amount $5,147
Lot Size 0.826 Acres
Acres 0.826
Property Description
HONEY STOP THE CAR! Completely Renovated Mid Century Ranch Style home in Westhill! Two Master Suites! Four Total Bedrooms and three and half bath. Home is on a corner lot and almost an acre. All new appliance convey with home including 2 refrigerators, washer & dryer. Gas in kitchen, farmhouse sink, new cabinets, marble counter tops. Custom butcherblock island. Original hardwood floors. Updated can lighting and light fixtures NEW WINDOWS THROUGHOUT HOME. Oversize covered back porch. Covered front porch. Oversized driveway for parking. House has a well but runs off city water. Oversized back yard, Plenty of room for the pool of your dreams. Shed with full power. New Fencing. SCHEDULE YOUR SHOWING TODAY!!
Location
State TX
County Johnson
Direction I-35W S: Exit #30 Mansfield; Farm to Market Rd 917,Joshua: FM2280 S and US-67 BUS S;E Henderson St: Merge onto S Burleson Blvd: Turn right onto FM917 W : Straight onto FM2280 S: Turn right onto US-67 BUS S.E Henderson St: Left onto N Main St: Right onto W Westhill Dr Destination will be on the left
Rooms
Dining Room 1
Interior
Interior Features Cable TV Available, Decorative Lighting, High Speed Internet Available
Heating Central, Natural Gas
Cooling Central Air, Gas
Flooring Ceramic Tile, Marble, Vinyl, Wood
Fireplaces Number 1
Fireplaces Type Stone, Wood Burning
Appliance Dishwasher, Disposal, Gas Range, Microwave, Plumbed For Gas in Kitchen, Plumbed for Ice Maker, Vented Exhaust Fan, Electric Water Heater, Gas Water Heater
Heat Source Central, Natural Gas
Exterior
Exterior Feature Covered Patio/Porch, Outdoor Living Center, RV/Boat Parking, Storage
Garage Spaces 1.0
Fence Wood
Utilities Available City Sewer, City Water, Well
Roof Type Composition
Garage Yes
Building
Story One
Foundation Pillar/Post/Pier
Structure Type Brick
Schools
Elementary Schools Coleman
Middle Schools Ad Wheat
High Schools Cleburne
School District Cleburne Isd
Others
Ownership Terry Whitman /Rebecca Attales
Acceptable Financing Cash, Conventional, FHA, VA Loan
Listing Terms Cash, Conventional, FHA, VA Loan
Financing Conventional
Special Listing Condition Survey Available
Read Less Info
Want to know what your home might be worth? Contact us for a FREE valuation!

Our team is ready to help you sell your home for the highest possible price ASAP

©2024 North Texas Real Estate Information Systems.
Bought with Marie Hicks • HBS Real Estate






